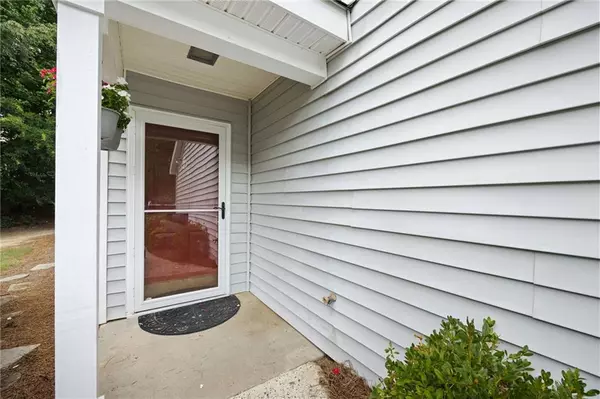$345,000
$349,000
1.1%For more information regarding the value of a property, please contact us for a free consultation.
6031 Coventry CIR Alpharetta, GA 30004
2 Beds
2 Baths
1,456 SqFt
Key Details
Sold Price $345,000
Property Type Condo
Sub Type Condominium
Listing Status Sold
Purchase Type For Sale
Square Footage 1,456 sqft
Price per Sqft $236
Subdivision Henderson Place
MLS Listing ID 7417750
Sold Date 08/29/24
Style Traditional
Bedrooms 2
Full Baths 2
Construction Status Resale
HOA Fees $250
HOA Y/N Yes
Originating Board First Multiple Listing Service
Year Built 1985
Annual Tax Amount $2,945
Tax Year 2023
Lot Size 1,454 Sqft
Acres 0.0334
Property Description
Fantastic move-in ready condo that is just minutes from downtown Alpharetta and Avalon! A stand out among the rest, this unit has no stairs and an abundance of sunlight that streams from the finished sunroom just off the main living room. Upgrades include new HVAC, LVP flooring, carpet, paint, marble bath vanity, light fixtures and a finished sunroom. The white kitchen has granite countertops, white subway tile and stainless steel gas cooktop and dishwasher. The kitchen has a serving passthrough to the quaint dining room. Down the hall, the primary bedroom is spacious with plenty of closet space and an en-suite white bathroom with custom cabinetry. The secondary bedroom is very spacious that can double as an office. What about the backyard?
Yes indeed, the sunroom has sliding doors that open up to the back patio that is completely private overlooking woods. Hurry, this one won't last long!
i
Location
State GA
County Fulton
Lake Name None
Rooms
Bedroom Description Master on Main,Roommate Floor Plan
Other Rooms None
Basement None
Main Level Bedrooms 2
Dining Room Separate Dining Room
Interior
Interior Features Other
Heating Central
Cooling Central Air
Flooring Laminate, Stone
Fireplaces Number 1
Fireplaces Type Factory Built, Living Room
Window Features Aluminum Frames
Appliance Dishwasher, Disposal, Dryer, Gas Cooktop, Refrigerator, Washer
Laundry In Hall
Exterior
Exterior Feature None
Parking Features Parking Lot
Fence None
Pool None
Community Features Barbecue, Homeowners Assoc, Near Schools, Near Shopping, Near Trails/Greenway, Pool, Tennis Court(s)
Utilities Available Cable Available
Waterfront Description None
View Trees/Woods
Roof Type Composition,Shingle
Street Surface Paved
Accessibility None
Handicap Access None
Porch Covered
Private Pool false
Building
Lot Description Back Yard, Private, Wooded
Story One
Foundation Slab
Sewer Public Sewer
Water Public
Architectural Style Traditional
Level or Stories One
Structure Type Vinyl Siding
New Construction No
Construction Status Resale
Schools
Elementary Schools Manning Oaks
Middle Schools Hopewell
High Schools Alpharetta
Others
HOA Fee Include Maintenance Grounds,Maintenance Structure,Reserve Fund,Sewer,Swim,Tennis,Trash
Senior Community no
Restrictions true
Tax ID 22 513411840222
Ownership Condominium
Financing no
Special Listing Condition None
Read Less
Want to know what your home might be worth? Contact us for a FREE valuation!

Our team is ready to help you sell your home for the highest possible price ASAP

Bought with Keller Williams North Atlanta







