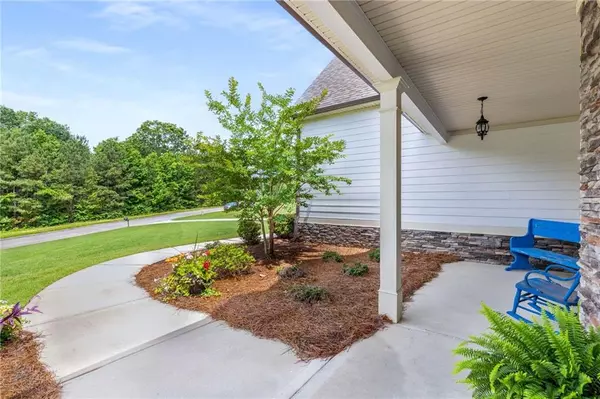$665,000
$675,000
1.5%For more information regarding the value of a property, please contact us for a free consultation.
719 Charlotte LN Bremen, GA 30110
5 Beds
4 Baths
3,654 SqFt
Key Details
Sold Price $665,000
Property Type Single Family Home
Sub Type Single Family Residence
Listing Status Sold
Purchase Type For Sale
Square Footage 3,654 sqft
Price per Sqft $181
Subdivision Cambridge Overlook
MLS Listing ID 7393163
Sold Date 08/26/24
Style Craftsman,Traditional
Bedrooms 5
Full Baths 4
Construction Status Resale
HOA Y/N No
Originating Board First Multiple Listing Service
Year Built 2019
Annual Tax Amount $2,126
Tax Year 2023
Lot Size 1.060 Acres
Acres 1.06
Property Description
Welcome to this spacious Craftsman style home nestled on a lush and level one acre lot just outside downtown Bremen! The welcoming front porch leads to a soaring two-story foyer. You’ll immediately notice the special touches, like the gleaming hardwood floors, crown molding, and upgraded lighting. The formal dining room features a lovely chandelier, coffered ceilings, and wainscoting. Continue into the family room, which is anchored by the cozy stacked stone fireplace. The gourmet kitchen boasts high-end appliances, ample cabinet space, granite counters, subway tile backsplash, and stainless steel appliances. The primary suite on the main level is huge and features a tray ceiling and tons of natural light. The spa-like primary bath has dual vanities, a separate soaking tub and step-in shower, and a large walk-in closet. Another bedroom, full bath, and laundry room rounds out the main level. Upstairs, you’ll find three more spacious bedrooms and two full baths, plus a great bonus room. Enjoy the outdoors from your covered back patio and fenced backyard. The in-ground trampoline and playset are included. This desirable community is located just a stone’s throw to downtown Bremen’s numerous shopping and dining options. You may never want to leave!
Location
State GA
County Haralson
Lake Name None
Rooms
Bedroom Description Master on Main,Oversized Master
Other Rooms None
Basement None
Main Level Bedrooms 2
Dining Room Seats 12+, Separate Dining Room
Interior
Interior Features Coffered Ceiling(s), Crown Molding, Entrance Foyer 2 Story, High Ceilings 9 ft Main, High Ceilings 9 ft Upper, Recessed Lighting, Tray Ceiling(s), Walk-In Closet(s)
Heating Central, Electric, Zoned
Cooling Ceiling Fan(s), Central Air, Zoned
Flooring Carpet, Ceramic Tile, Hardwood
Fireplaces Number 1
Fireplaces Type Family Room, Gas Log, Gas Starter
Window Features Double Pane Windows,Window Treatments
Appliance Dishwasher, Electric Oven, Gas Cooktop, Gas Water Heater, Microwave, Range Hood, Refrigerator
Laundry Laundry Room, Main Level, Sink
Exterior
Exterior Feature Rain Gutters
Parking Features Attached, Driveway, Garage, Garage Door Opener, Garage Faces Side, Kitchen Level, Level Driveway
Garage Spaces 3.0
Fence Back Yard, Fenced, Wood
Pool None
Community Features Near Schools, Near Shopping, Near Trails/Greenway
Utilities Available Cable Available, Electricity Available, Natural Gas Available, Phone Available, Underground Utilities, Water Available
Waterfront Description None
View Rural, Trees/Woods, Other
Roof Type Composition,Ridge Vents,Shingle
Street Surface Asphalt
Accessibility None
Handicap Access None
Porch Covered, Front Porch, Patio
Private Pool false
Building
Lot Description Back Yard, Cleared, Front Yard, Landscaped, Level, Private
Story Two
Foundation Slab
Sewer Septic Tank
Water Public
Architectural Style Craftsman, Traditional
Level or Stories Two
Structure Type Cement Siding,Stone
New Construction No
Construction Status Resale
Schools
Elementary Schools Jones - Haralson
Middle Schools Bremen
High Schools Bremen
Others
Senior Community no
Restrictions false
Tax ID 0091J 0017
Acceptable Financing Cash, Conventional, FHA, USDA Loan, VA Loan
Listing Terms Cash, Conventional, FHA, USDA Loan, VA Loan
Special Listing Condition None
Read Less
Want to know what your home might be worth? Contact us for a FREE valuation!

Our team is ready to help you sell your home for the highest possible price ASAP

Bought with Century 21 Novus Realty







