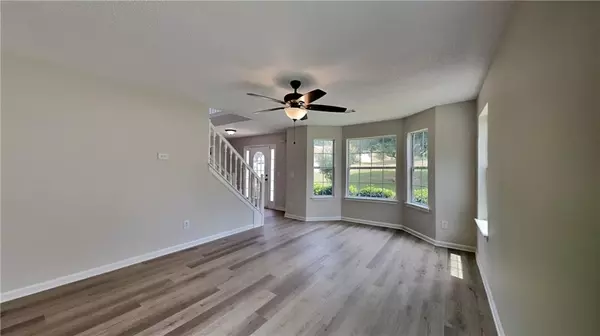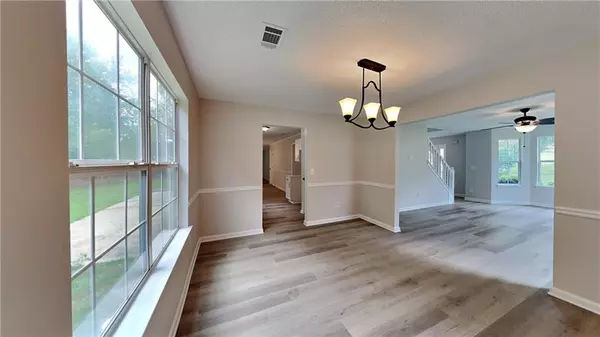$385,000
$384,900
For more information regarding the value of a property, please contact us for a free consultation.
3659 Craggy Perch Douglasville, GA 30135
5 Beds
3 Baths
2,935 SqFt
Key Details
Sold Price $385,000
Property Type Single Family Home
Sub Type Single Family Residence
Listing Status Sold
Purchase Type For Sale
Square Footage 2,935 sqft
Price per Sqft $131
Subdivision Natures Pointe
MLS Listing ID 7423584
Sold Date 08/26/24
Style Traditional
Bedrooms 5
Full Baths 3
Construction Status Resale
HOA Fees $245
HOA Y/N Yes
Originating Board First Multiple Listing Service
Year Built 2003
Annual Tax Amount $340
Tax Year 2023
Lot Size 0.349 Acres
Acres 0.3495
Property Description
Welcome to 3659 Craggy Perch, Douglasville! This beautiful home offers 5 bedrooms and 3 bathrooms, featuring vinyl siding with a stone front, exuding curb appeal and charm. The main level features a formal living room, dining room and a bedroom that could also be used as an office, offering versatile spaces for hosting gatherings or working from home. The family room is the heart of the home, showcasing a cozy fireplace and seamlessly flowing into the kitchen, creating the perfect space for relaxation and socializing.
The kitchen boasts white cabinets, quartz counters, and stainless steel appliances, including a gas range, making meal preparation a delight. Upstairs, the primary bedroom features a tray ceiling, a walk-in closet, and a bath with a double vanity, a separate tub, and a shower.
Recent improvements include new flooring, interior paint, a new water heater, and HVAC. Step outside onto the patio and into the fenced-in backyard, where you can enjoy outdoor gatherings with friends and family or simply relax in the privacy of your own outdoor oasis.
Located in a desirable neighborhood, this home offers easy access to Highway I-20, making commuting a breeze. Plus, you'll be just minutes away from dining and shopping. Don't miss out on the chance to make this wonderful Douglasville residence your new home. Schedule a showing today!
Location
State GA
County Douglas
Lake Name None
Rooms
Bedroom Description Split Bedroom Plan
Other Rooms Shed(s)
Basement None
Main Level Bedrooms 1
Dining Room Separate Dining Room
Interior
Interior Features Double Vanity, Entrance Foyer 2 Story, Tray Ceiling(s), Walk-In Closet(s)
Heating Central
Cooling Central Air
Flooring Carpet, Vinyl
Fireplaces Number 1
Fireplaces Type Family Room, Gas Starter
Window Features Double Pane Windows
Appliance Dishwasher, Gas Range, Microwave
Laundry Laundry Room, Main Level
Exterior
Exterior Feature Storage
Parking Features Driveway, Garage, Garage Faces Front
Garage Spaces 2.0
Fence Back Yard, Fenced
Pool None
Community Features Homeowners Assoc, Pool, Sidewalks, Street Lights, Tennis Court(s)
Utilities Available Cable Available, Electricity Available, Natural Gas Available, Phone Available, Sewer Available, Water Available
Waterfront Description None
View Trees/Woods
Roof Type Composition,Shingle
Street Surface Paved
Accessibility None
Handicap Access None
Porch Patio
Private Pool false
Building
Lot Description Back Yard, Front Yard
Story Two
Foundation Slab
Sewer Public Sewer
Water Public
Architectural Style Traditional
Level or Stories Two
Structure Type Stone,Vinyl Siding
New Construction No
Construction Status Resale
Schools
Elementary Schools Holly Springs - Douglas
Middle Schools Chapel Hill - Douglas
High Schools New Manchester
Others
Senior Community no
Restrictions false
Tax ID 00900150296
Acceptable Financing Cash, Conventional, FHA, VA Loan
Listing Terms Cash, Conventional, FHA, VA Loan
Special Listing Condition None
Read Less
Want to know what your home might be worth? Contact us for a FREE valuation!

Our team is ready to help you sell your home for the highest possible price ASAP

Bought with Maximum One Greater Atlanta Realtors







