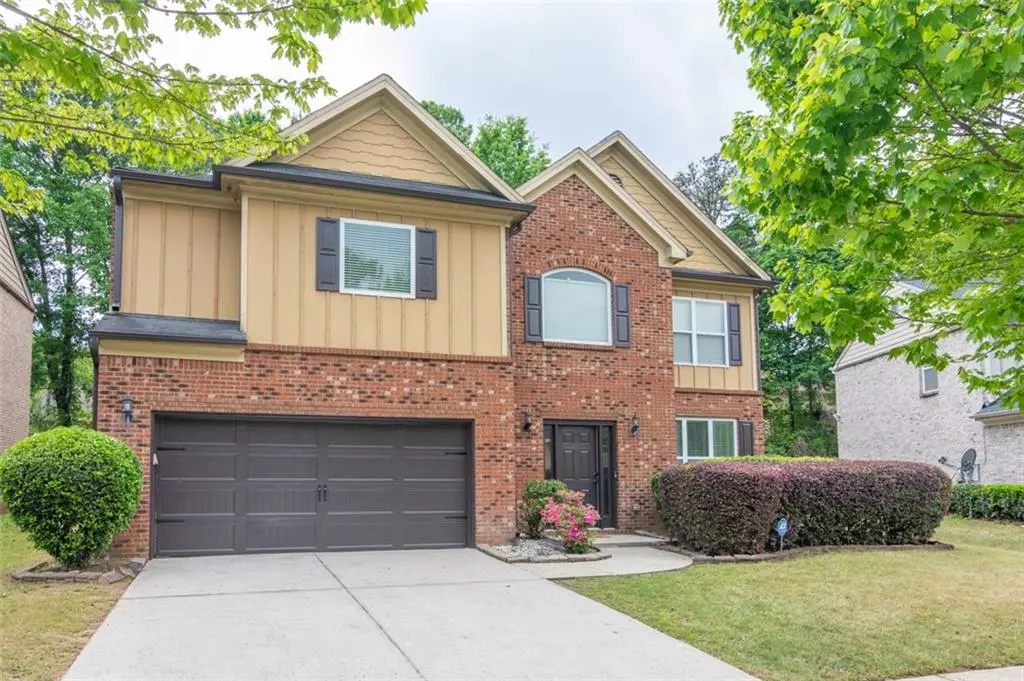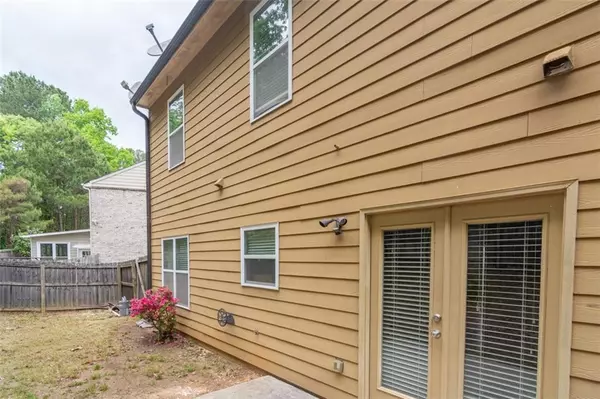$390,000
$390,000
For more information regarding the value of a property, please contact us for a free consultation.
2247 Peach Shoals CIR Dacula, GA 30019
4 Beds
2.5 Baths
2,612 SqFt
Key Details
Sold Price $390,000
Property Type Single Family Home
Sub Type Single Family Residence
Listing Status Sold
Purchase Type For Sale
Square Footage 2,612 sqft
Price per Sqft $149
Subdivision Peachtree Shoals
MLS Listing ID 7370751
Sold Date 08/22/24
Style Traditional
Bedrooms 4
Full Baths 2
Half Baths 1
Construction Status Resale
HOA Fees $243
HOA Y/N Yes
Originating Board First Multiple Listing Service
Year Built 2007
Annual Tax Amount $4,180
Tax Year 2023
Lot Size 5,662 Sqft
Acres 0.13
Property Description
PRICE REDUCED TO SELL!! Welcome to this beautiful traditional home in the desirable Peachtree Shoals in Dacula. 4 bedrooms and 2.5 baths, spacious family room with marble hearth surround fireplace opens to oversized eat-in kitchen with hardwood floors, stained cabinets, pantry, oversized Master w/trey ceiling, sitting room, bath w/walk-in closet, dual vanities, sep tub/shower. Spacious secondary bedrooms & laundry upstairs. The Patio opens up to a large fenced backyard with private wooded views. Great location near top-rated Rabbit Hill Park. The Community features a gazebo leading to an 18-acre nature preserve with walking trails. Just minutes to the Mall of GA & downtown Dacula. Don't miss out on this wonderful opportunity to make this house your home!
Directions: 85N to 316E. Travel 9 miles to Cedars Road. Left on Cedars. Right on Hurricane Shoals. 1.9 miles to turn left on Rabbit Hill Road. Right into neighborhood.
Location
State GA
County Gwinnett
Lake Name None
Rooms
Bedroom Description Oversized Master,Sitting Room
Other Rooms None
Basement None
Dining Room Separate Dining Room
Interior
Interior Features Entrance Foyer 2 Story, High Ceilings 9 ft Upper, High Ceilings 10 ft Main
Heating Natural Gas
Cooling Central Air
Flooring Carpet, Hardwood, Vinyl
Fireplaces Number 1
Fireplaces Type Family Room, Gas Starter
Window Features None
Appliance Dishwasher, Gas Range, Microwave, Refrigerator
Laundry Laundry Room
Exterior
Exterior Feature None
Parking Features Garage
Garage Spaces 2.0
Fence Back Yard
Pool None
Community Features None
Utilities Available Cable Available, Electricity Available, Natural Gas Available, Phone Available, Sewer Available, Water Available
Waterfront Description None
View Other
Roof Type Composition
Street Surface Asphalt
Accessibility None
Handicap Access None
Porch Patio
Private Pool false
Building
Lot Description Back Yard, Front Yard
Story Two
Foundation Slab
Sewer Public Sewer
Water Public
Architectural Style Traditional
Level or Stories Two
Structure Type Brick Front,Cement Siding
New Construction No
Construction Status Resale
Schools
Elementary Schools Dyer
Middle Schools Twin Rivers
High Schools Mountain View
Others
Senior Community no
Restrictions false
Tax ID R7017 251
Acceptable Financing Cash, Conventional, FHA
Listing Terms Cash, Conventional, FHA
Special Listing Condition None
Read Less
Want to know what your home might be worth? Contact us for a FREE valuation!

Our team is ready to help you sell your home for the highest possible price ASAP

Bought with RE/MAX Tru







