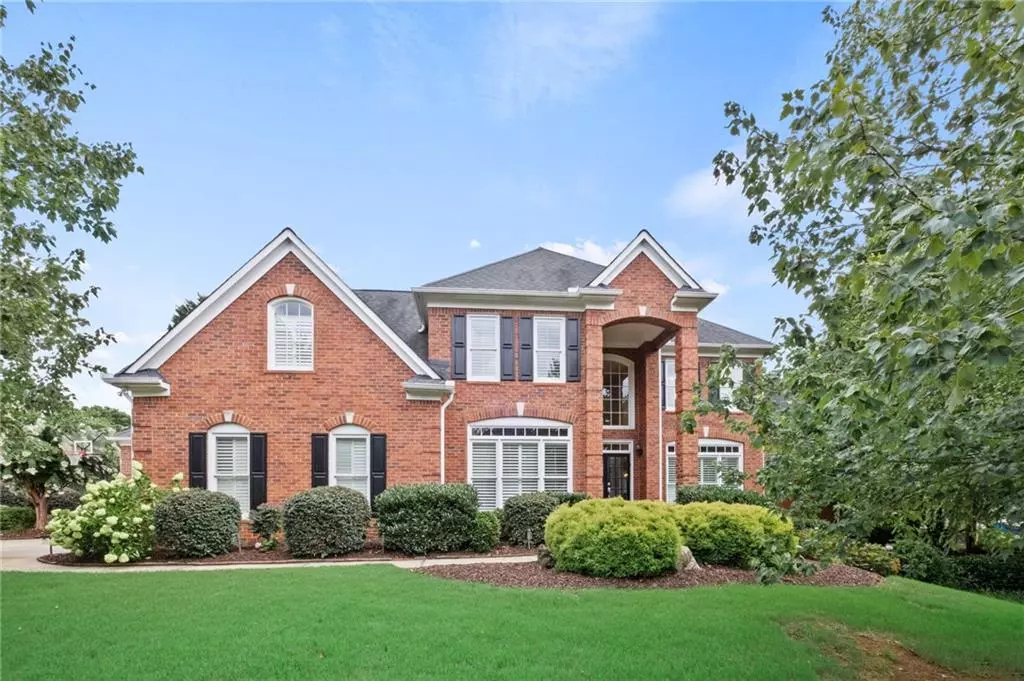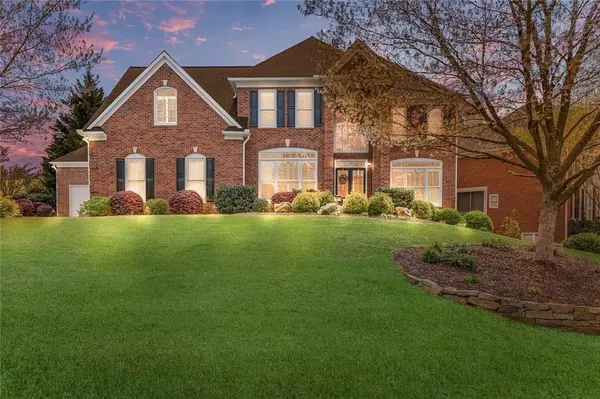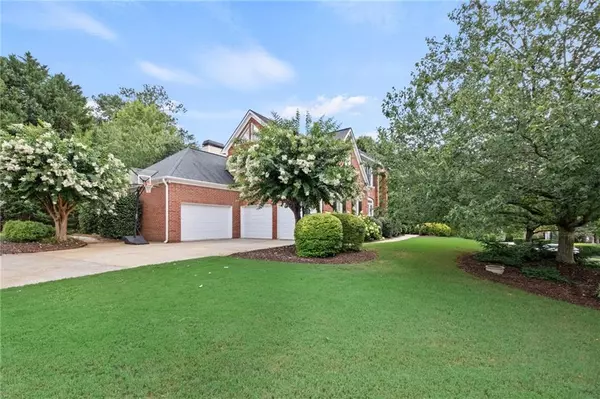$1,025,000
$985,900
4.0%For more information regarding the value of a property, please contact us for a free consultation.
3317 Cranmore Chase Marietta, GA 30066
6 Beds
4.5 Baths
4,325 SqFt
Key Details
Sold Price $1,025,000
Property Type Single Family Home
Sub Type Single Family Residence
Listing Status Sold
Purchase Type For Sale
Square Footage 4,325 sqft
Price per Sqft $236
Subdivision Northampton
MLS Listing ID 7423837
Sold Date 08/20/24
Style Traditional
Bedrooms 6
Full Baths 4
Half Baths 1
Construction Status Resale
HOA Fees $1,100
HOA Y/N Yes
Originating Board First Multiple Listing Service
Year Built 1999
Annual Tax Amount $8,728
Tax Year 2023
Lot Size 0.357 Acres
Acres 0.3575
Property Description
Elegant home in Northampton neighborhood with a oversized three car garage! Swim/Tennis neighborhood. This home has three sided brick with a sought after side entry garage in a cul-de-sac. Large updated kitchen opens up into two story family room with a two story stone fireplace. Office on main level can be converted into a bedroom. Primary Suite has a state of the art new bathroom with a wet room and heated floors. Large custom primary closet with built in closet organizer. Jack and Jill bathroom is new and has custom build-in lighted vanity mirrors. Third upstairs bathroom is new with a large custom shower. This home also has hardwood floors through out! Brand new custom TimberTech Reserve deck with custom railings for low maintenance. Finished daylight terrace level with media room/bedroom, game room and bathroom. Exercise room could be converted to a 6th bedroom. Media room is set up as a theater with custom seating, built in screen and projector. Great for entertaining. Third car garage is oversized with higher clearance and has lots of extra space and storage, it could even fit a boat! Backyard features a stone patio with fire pit. Brand new heat pump in Basement. Fiber internet available. This is an amazing neighborhood that has a swim team, tennis, pickle-ball and large club house to entertain if needed. Award winning schools.
Location
State GA
County Cobb
Lake Name None
Rooms
Bedroom Description None
Other Rooms None
Basement Daylight, Finished, Finished Bath
Dining Room Dining L, Seats 12+
Interior
Interior Features Bookcases, Cathedral Ceiling(s), Crown Molding, Double Vanity, Entrance Foyer 2 Story, High Speed Internet, His and Hers Closets, Tray Ceiling(s), Walk-In Closet(s)
Heating Natural Gas, Zoned
Cooling Ceiling Fan(s), Central Air, Electric, Zoned
Flooring Hardwood
Fireplaces Number 1
Fireplaces Type Gas Log, Gas Starter
Window Features Insulated Windows,Plantation Shutters
Appliance Dishwasher, Disposal, Electric Oven, Gas Cooktop, Gas Water Heater, Self Cleaning Oven
Laundry Electric Dryer Hookup, Laundry Room, Upper Level
Exterior
Exterior Feature Private Entrance, Other
Parking Features Attached, Driveway, Garage, Garage Door Opener
Garage Spaces 3.0
Fence None
Pool None
Community Features Clubhouse, Fitness Center, Homeowners Assoc, Near Schools, Near Shopping, Pickleball, Playground, Pool, Sidewalks, Street Lights, Swim Team, Tennis Court(s)
Utilities Available Cable Available, Electricity Available, Natural Gas Available, Phone Available, Sewer Available, Underground Utilities, Water Available
Waterfront Description None
View Other
Roof Type Composition
Street Surface Paved
Accessibility None
Handicap Access None
Porch Deck
Private Pool false
Building
Lot Description Back Yard, Corner Lot, Cul-De-Sac, Front Yard, Landscaped, Level
Story Two
Foundation Concrete Perimeter
Sewer Public Sewer
Water Public
Architectural Style Traditional
Level or Stories Two
Structure Type Brick 3 Sides,HardiPlank Type
New Construction No
Construction Status Resale
Schools
Elementary Schools Mountain View - Cobb
Middle Schools Simpson
High Schools Lassiter
Others
Senior Community no
Restrictions true
Tax ID 16038400230
Special Listing Condition None
Read Less
Want to know what your home might be worth? Contact us for a FREE valuation!

Our team is ready to help you sell your home for the highest possible price ASAP

Bought with Atlanta Fine Homes Sotheby's International







