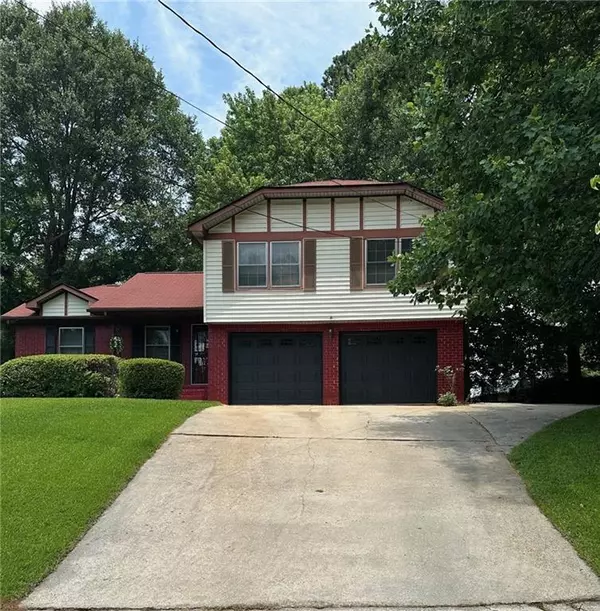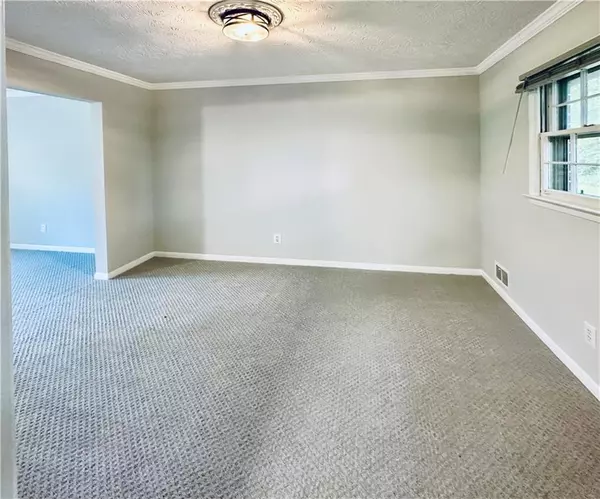$315,000
$315,000
For more information regarding the value of a property, please contact us for a free consultation.
5124 Rock Eagle DR Stone Mountain, GA 30083
4 Beds
2 Baths
1,751 SqFt
Key Details
Sold Price $315,000
Property Type Single Family Home
Sub Type Single Family Residence
Listing Status Sold
Purchase Type For Sale
Square Footage 1,751 sqft
Price per Sqft $179
Subdivision Shadow Rock Acres
MLS Listing ID 7403997
Sold Date 08/09/24
Style Traditional
Bedrooms 4
Full Baths 2
Construction Status Updated/Remodeled
HOA Y/N No
Originating Board First Multiple Listing Service
Year Built 1970
Annual Tax Amount $2,792
Tax Year 2023
Lot Size 8,712 Sqft
Acres 0.2
Property Description
Motivated seller!
Lovely Renovated home
Almost 70k spent toward upgrades, please see attached list for details.
with new flooring new kitchen cabinets, gleaming quartz countertops, and top-of-the-line stainless steel appliances.
Separate living room and dining room, accessible from both the living room and kitchen. Family room with fireplace and a view off the kitchen.
Welcome to your dream home! Nestled on a quite street, this beautifully renovated 4-bedroom, 2-bathroom
private backyard. Huge 2 car garage w automatic doors, additional parking space on the right side of the house. Close to shopping, Stone Mountain Park and Village. Move in Ready for the next family to enjoy this space!
Location
State GA
County Dekalb
Lake Name None
Rooms
Bedroom Description Split Bedroom Plan
Other Rooms None
Basement None
Dining Room Separate Dining Room
Interior
Interior Features Entrance Foyer
Heating Central, Natural Gas
Cooling Central Air
Flooring Carpet, Hardwood
Fireplaces Number 1
Fireplaces Type Brick, Family Room, Gas Log
Window Features Wood Frames
Appliance Dishwasher, ENERGY STAR Qualified Appliances, Gas Range, Gas Water Heater, Microwave, Range Hood, Refrigerator
Laundry In Garage
Exterior
Exterior Feature None
Parking Features Garage, Garage Door Opener, Garage Faces Front
Garage Spaces 2.0
Fence Back Yard, Brick
Pool None
Community Features None
Utilities Available Electricity Available, Natural Gas Available, Sewer Available, Water Available
Waterfront Description None
View Other
Roof Type Composition,Shingle
Street Surface Asphalt
Accessibility Accessible Electrical and Environmental Controls
Handicap Access Accessible Electrical and Environmental Controls
Porch Front Porch, Patio
Total Parking Spaces 1
Private Pool false
Building
Lot Description Back Yard, Front Yard, Landscaped
Story Two
Foundation Block, Concrete Perimeter
Sewer Public Sewer
Water Public
Architectural Style Traditional
Level or Stories Two
Structure Type Brick 4 Sides,Cement Siding
New Construction No
Construction Status Updated/Remodeled
Schools
Elementary Schools Stone Mill
Middle Schools Stone Mountain
High Schools Stone Mountain
Others
Senior Community no
Restrictions false
Tax ID 18 073 01 100
Special Listing Condition None
Read Less
Want to know what your home might be worth? Contact us for a FREE valuation!

Our team is ready to help you sell your home for the highest possible price ASAP

Bought with Virtual Properties Realty.com







