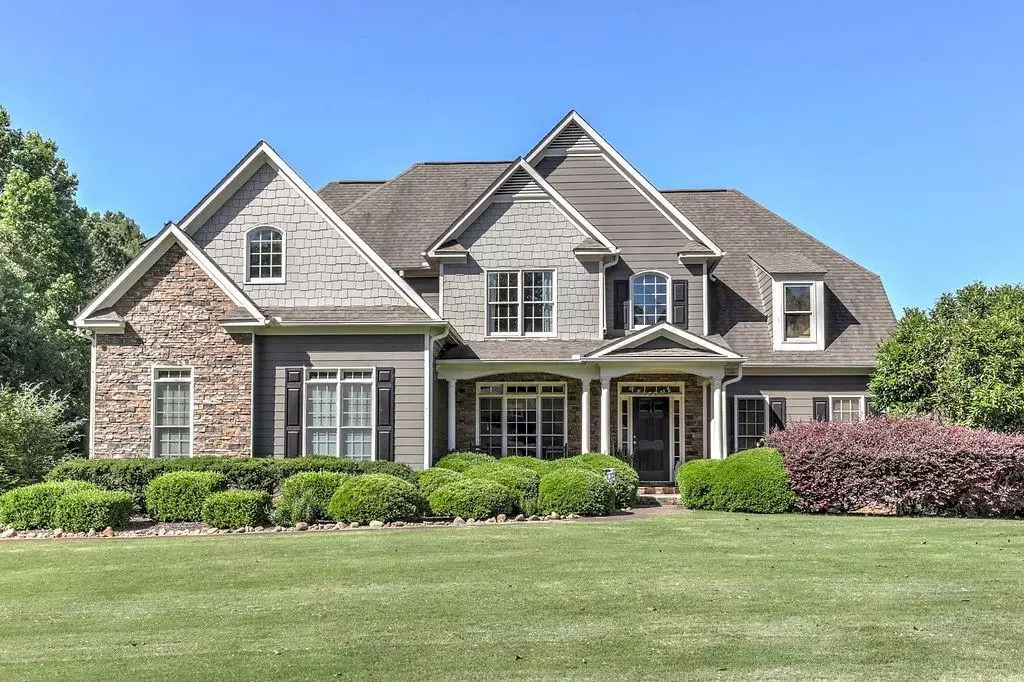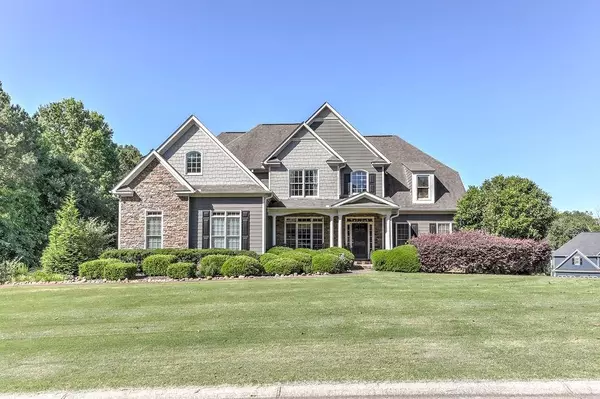$750,000
$739,900
1.4%For more information regarding the value of a property, please contact us for a free consultation.
139 Sweetwater Creek TRL Canton, GA 30114
6 Beds
4.5 Baths
5,213 SqFt
Key Details
Sold Price $750,000
Property Type Single Family Home
Sub Type Single Family Residence
Listing Status Sold
Purchase Type For Sale
Square Footage 5,213 sqft
Price per Sqft $143
Subdivision Sweetwater Creek
MLS Listing ID 7404703
Sold Date 08/15/24
Style Traditional
Bedrooms 6
Full Baths 4
Half Baths 1
Construction Status Resale
HOA Fees $135
HOA Y/N Yes
Originating Board First Multiple Listing Service
Year Built 2005
Annual Tax Amount $6,528
Tax Year 2023
Lot Size 0.930 Acres
Acres 0.93
Property Description
Warm. Inviting. Cozy. Welcoming. Comfortable. Peaceful. HOME. This is what you will feel when you step inside. Lovingly cared for and thoughtfully updated, this home is perfect for a growing family or multi generations. As you walk in, you are greeted by wood floors and reclaimed wood barns doors leading to the speakeasy with its cool and moody vibe. This room was originally the formal dining room and could easily be used for that purpose again. The brick floored family room with soaring ceilings can accommodate a large crowd. In the kitchen you will find stainless steel appliances and a brick backsplash to tie in with the great room. Like to bake? There are two electric ovens along with a gas oven in the kitchen. There is a keeping room with a second fireplace off the kitchen large enough to hold to comfortable chairs and a dining table. Imagine sipping coffee by the fire on chilly mornings while reading a great book. Don't miss the reclaimed wood from an old barn on the wall under the stairs and the wall of the kitchen counter. Just around the corner, you will find a guest bedroom with a full bathroom. Also on the main level is the primary bedroom with access to the back deck. This bedroom is a serene and peaceful escape from the busyness of life. The primary bathroom was updated recently. Rustic yet refined, it offers a double vanity with a black honed granite countertop, very spacious walk in shower and jetted tub. Upstairs are three generously sized bedrooms with one bedroom being large enough to hold two beds and still have space for a desk or play area. Need a mother-in-law suite? Look no further! With a kitchen, living area, bedroom, bathroom AND bonus room, the basement is roomy and comfortable enough for full time living. There are also washer and dryer hook ups in the basement. And as a bonus, it has its own driveway and garage. Ready for some fun? Step out back to your own oasis for fun and relaxation with your very own salt water pool. Jump off the diving board into the nine foot deep end or slide down the water slide to make a big splash, either way, it's a guaranteed good time! Sit outside on the back deck listening to birdsong or around he pool soaking in some sunshine. Nothing to do here but unpack. This home has been well maintained with newer pool pumps, newer ACs, and on demand hot water. Walking distance to Allatoona Lake and Sweetwater Creek campground. There are trails down to the lake through corp property. Come see for yourself and fall in love with this amazing home!
Location
State GA
County Cherokee
Lake Name None
Rooms
Bedroom Description Master on Main
Other Rooms None
Basement Boat Door, Exterior Entry, Finished, Finished Bath, Full, Interior Entry
Main Level Bedrooms 2
Dining Room Seats 12+, Separate Dining Room
Interior
Interior Features Central Vacuum, Crown Molding, Double Vanity, Entrance Foyer, High Ceilings 10 ft Main, High Speed Internet, Recessed Lighting, Tray Ceiling(s), Walk-In Closet(s), Other
Heating Central
Cooling Ceiling Fan(s), Central Air
Flooring Brick, Carpet, Hardwood
Fireplaces Number 2
Fireplaces Type Brick, Family Room, Keeping Room, Masonry
Window Features Double Pane Windows
Appliance Dishwasher, Gas Range, Microwave, Self Cleaning Oven, Tankless Water Heater
Laundry Laundry Chute, Main Level
Exterior
Exterior Feature Rear Stairs, Other
Parking Features Driveway, Garage, Garage Door Opener, Garage Faces Rear, Garage Faces Side, Kitchen Level, Level Driveway
Garage Spaces 3.0
Fence Back Yard, Wrought Iron
Pool Fenced, In Ground
Community Features Homeowners Assoc
Utilities Available Cable Available, Electricity Available, Natural Gas Available, Phone Available, Water Available
Waterfront Description None
View Trees/Woods
Roof Type Composition,Shingle
Street Surface Asphalt
Accessibility None
Handicap Access None
Porch Covered, Deck, Front Porch, Patio, Rear Porch
Private Pool false
Building
Lot Description Back Yard, Corner Lot, Cul-De-Sac, Front Yard, Landscaped, Level
Story Three Or More
Foundation Concrete Perimeter
Sewer Septic Tank
Water Public
Architectural Style Traditional
Level or Stories Three Or More
Structure Type Cement Siding,HardiPlank Type
New Construction No
Construction Status Resale
Schools
Elementary Schools J. Knox
Middle Schools Teasley
High Schools Cherokee
Others
Senior Community no
Restrictions true
Tax ID 15N01B 013
Special Listing Condition None
Read Less
Want to know what your home might be worth? Contact us for a FREE valuation!

Our team is ready to help you sell your home for the highest possible price ASAP

Bought with RE/MAX Town and Country







