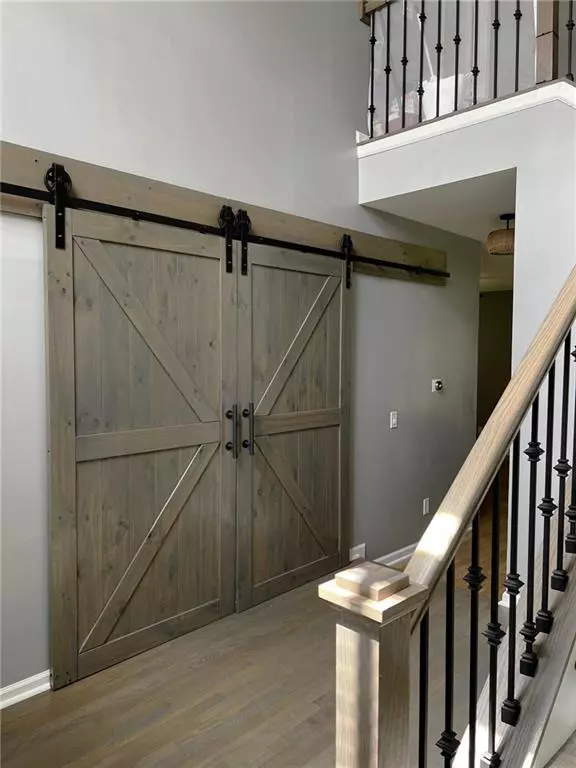$425,000
$425,000
For more information regarding the value of a property, please contact us for a free consultation.
2988 Mary Alice TRL Loganville, GA 30052
4 Beds
2.5 Baths
2,465 SqFt
Key Details
Sold Price $425,000
Property Type Single Family Home
Sub Type Single Family Residence
Listing Status Sold
Purchase Type For Sale
Square Footage 2,465 sqft
Price per Sqft $172
Subdivision Chandler Plantation
MLS Listing ID 7412601
Sold Date 08/08/24
Style Traditional
Bedrooms 4
Full Baths 2
Half Baths 1
Construction Status Resale
HOA Y/N No
Originating Board First Multiple Listing Service
Year Built 1997
Annual Tax Amount $3,963
Tax Year 2023
Lot Size 0.830 Acres
Acres 0.83
Property Description
So much as already been done to this awesome 4 bedroom, 2 1/2 bath home. Just add a few of your custom finishing touches to make it your own! There are newer HVAC units, energy efficient windows, architectural roof & gutters and concrete siding. It sits on just over .8 acres and has an amazing and HUGE fenced back yard with double patios. This home is move in ready as it includes all appliances (refrigerator, washer & dryer!). The kitchen has painted gray cabinets, stainless steel appliances, a pantry and a 2nd storage area by the breakfast area with views into the family room that has a beautiful gas log fireplace. On the main level there is a separate dining room as well as a private office that can be closed off with the beautiful barn doors. Check out the great storage or area great for pets under the staircase in the foyer! There is NO carpet in this home! All luxury vinyl, laminate or tiled flooring surfaces. Upstairs you will find three nice sized secondary bedrooms upstairs (in addition to the primary suite). Two of them have double closets! The primary bedroom is quite large and has a tray ceiling. The primary bath includes a double vanity, large jetted tub, separate shower and extra large closet! Chandler Plantation goes to some of Gwinnett's top rated schools and is an OPTIONAL HOA (at only $60 per year) which includes maintaining the common area fence line, trees, and front entrance. This home just had the septic system serviced in May of 2024 and there used to be an inground pool and patio on the upper part of the back yard that has recently been filled in and covered. Doesn't this sound like the perfect place to call home?
Location
State GA
County Gwinnett
Lake Name None
Rooms
Bedroom Description Other
Other Rooms None
Basement None
Dining Room Separate Dining Room
Interior
Interior Features Crown Molding, Disappearing Attic Stairs, Entrance Foyer 2 Story, High Speed Internet, Tray Ceiling(s)
Heating Forced Air, Natural Gas, Zoned
Cooling Ceiling Fan(s), Central Air, Electric, Zoned
Flooring Ceramic Tile, Laminate, Vinyl
Fireplaces Number 1
Fireplaces Type Family Room, Gas Log, Gas Starter
Window Features Double Pane Windows,Insulated Windows
Appliance Dishwasher, Dryer, Electric Range, Gas Water Heater, Microwave, Refrigerator, Self Cleaning Oven, Washer
Laundry Electric Dryer Hookup, Laundry Room, Upper Level
Exterior
Exterior Feature Private Entrance, Private Yard
Parking Features Attached, Garage, Garage Door Opener, Garage Faces Side, Kitchen Level
Garage Spaces 2.0
Fence Back Yard, Fenced, Wood
Pool None
Community Features None
Utilities Available Cable Available, Electricity Available, Natural Gas Available, Phone Available, Underground Utilities, Water Available
Waterfront Description None
View Other
Roof Type Composition
Street Surface Paved
Accessibility None
Handicap Access None
Porch Patio
Private Pool false
Building
Lot Description Back Yard
Story Two
Foundation Slab
Sewer Septic Tank
Water Public
Architectural Style Traditional
Level or Stories Two
Structure Type Brick,Brick Front,Cement Siding
New Construction No
Construction Status Resale
Schools
Elementary Schools Cooper
Middle Schools Mcconnell
High Schools Archer
Others
Senior Community no
Restrictions false
Tax ID R5197 199
Acceptable Financing Cash, Conventional, FHA, VA Loan
Listing Terms Cash, Conventional, FHA, VA Loan
Special Listing Condition None
Read Less
Want to know what your home might be worth? Contact us for a FREE valuation!

Our team is ready to help you sell your home for the highest possible price ASAP

Bought with Vylla Home







