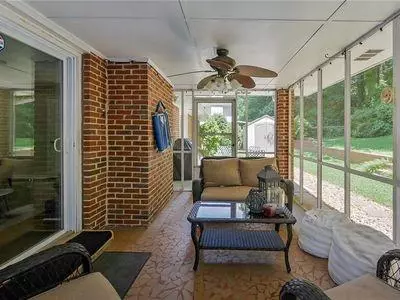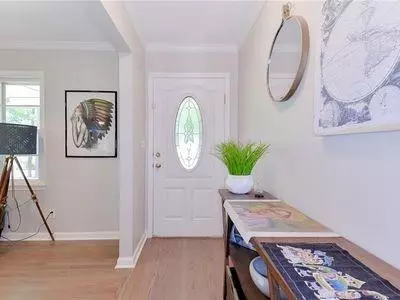$585,000
$575,000
1.7%For more information regarding the value of a property, please contact us for a free consultation.
3059 Silvapine TRL NE Atlanta, GA 30345
4 Beds
2.5 Baths
1,824 SqFt
Key Details
Sold Price $585,000
Property Type Single Family Home
Sub Type Single Family Residence
Listing Status Sold
Purchase Type For Sale
Square Footage 1,824 sqft
Price per Sqft $320
Subdivision Silvastone
MLS Listing ID 7413998
Sold Date 08/09/24
Style Mid-Century Modern
Bedrooms 4
Full Baths 2
Half Baths 1
Construction Status Resale
HOA Y/N No
Originating Board First Multiple Listing Service
Year Built 1964
Annual Tax Amount $5,619
Tax Year 2023
Lot Size 0.600 Acres
Acres 0.6
Property Description
Beautiful, stepless mid century ranch with open floor plan and nice flow on 0.6 acre corner lot! Original hardwood floors updated with classic grey finish. Updated color palette throughout. Newly remodeled jack and Jill bath for secondary bedrooms. Large corner lot! Fenced in backyard for your four pawed friends and covered porch. White kitchen with with soft close drawers and double full size pantry. Granite countertops and has a separate breakfast room and great room with fireplace all while still allowing for separate dining room. Plenty of storage with large laundry room/ storage room, attic accessed via pull-down stairs, and outbuilding in backyard. Laundry area is now to be included in appraisal as additional square footage not previously included since finished and added to central heat/air. Screened in porch with patio great for entertaining. Many other updates including plantation shutters, wireless thermostat, and smoke alarms in every room. Owner/agent
Location
State GA
County Dekalb
Lake Name None
Rooms
Bedroom Description None
Other Rooms None
Basement Crawl Space
Main Level Bedrooms 4
Dining Room Separate Dining Room
Interior
Interior Features Crown Molding, Disappearing Attic Stairs
Heating Central
Cooling Attic Fan, Ceiling Fan(s), Central Air
Flooring Hardwood
Fireplaces Number 1
Fireplaces Type Brick
Window Features Plantation Shutters,Storm Window(s)
Appliance Dishwasher, Disposal, Gas Range, Refrigerator, Self Cleaning Oven
Laundry Laundry Room, Mud Room
Exterior
Exterior Feature None
Parking Features Carport
Fence Back Yard
Pool None
Community Features None
Utilities Available None
Waterfront Description None
View Trees/Woods
Roof Type Shingle
Street Surface None
Accessibility None
Handicap Access None
Porch Covered
Private Pool false
Building
Lot Description Corner Lot
Story One
Foundation Pillar/Post/Pier
Sewer Public Sewer
Water Public
Architectural Style Mid-Century Modern
Level or Stories One
Structure Type Brick 4 Sides
New Construction No
Construction Status Resale
Schools
Elementary Schools Briarlake
Middle Schools Henderson - Dekalb
High Schools Lakeside - Dekalb
Others
Senior Community no
Restrictions false
Tax ID 18 191 08 016
Special Listing Condition None
Read Less
Want to know what your home might be worth? Contact us for a FREE valuation!

Our team is ready to help you sell your home for the highest possible price ASAP

Bought with Sanders RE, LLC







