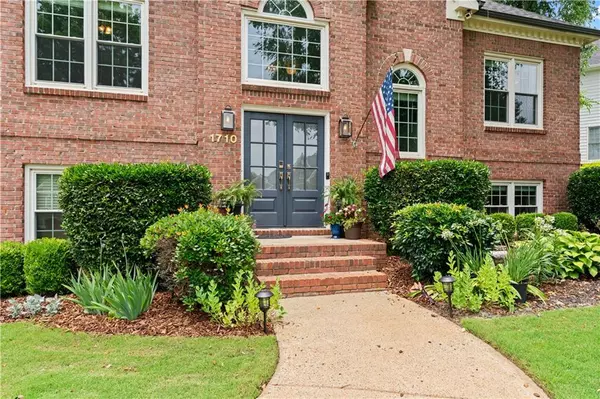$569,900
$569,900
For more information regarding the value of a property, please contact us for a free consultation.
1710 Grayson CIR Cumming, GA 30040
4 Beds
3 Baths
3,004 SqFt
Key Details
Sold Price $569,900
Property Type Single Family Home
Sub Type Single Family Residence
Listing Status Sold
Purchase Type For Sale
Square Footage 3,004 sqft
Price per Sqft $189
Subdivision Adair Park
MLS Listing ID 7409739
Sold Date 08/09/24
Style Traditional
Bedrooms 4
Full Baths 3
Construction Status Resale
HOA Fees $512
HOA Y/N Yes
Originating Board First Multiple Listing Service
Year Built 1995
Annual Tax Amount $3,255
Tax Year 2023
Lot Size 0.340 Acres
Acres 0.34
Property Description
Beautiful traditional home lovingly maintained in sought after Adair Park! This community has low HOA fees, swim, tennis, pickleball and basketball courts and offers residents gated access and a private walking path to the Cumming City Center. Take a short stroll or your golf cart to enjoy dining, shopping, putt putt, free concerts and more! Award winning schools are also within walking distance.
The spacious corner lot on a cul-de-sac is perfect for kids and pets. There’s also plenty of space to entertain or relax on the new multi-level Trex deck overlooking the professional landscaped and private fenced back yard. Large decked attic that could easily be finished for additional living space.
Inside the main level features a vaulted family room with fireplace and plenty of natural light, separate dining room with large picture window, kitchen with white cabinets, granite counters, stainless steel appliances, breakfast room, and walk-in pantry with sliding barn door. The primary bedroom and walk-in closet have been freshly painted and the in-suite bath has been updated and has a soaking tub, separate shower, dual sinks, new lighting, and fixtures. There are also two secondary bedrooms and another updated bathroom.
Downstairs features a custom mudroom right off the garage, laundry room, updated full bath, bedroom currently used as an office, and large exercise room.
This home also features a freshly painted 3 car garage with new garage doors and workshop. Other home improvements include newer roof and gutters, new carpet in the master and secondary bedrooms, newer windows (26 of them), deck addition with step down stairs, and stone pathway.
Location
State GA
County Forsyth
Lake Name None
Rooms
Bedroom Description Other
Other Rooms Pergola
Basement Crawl Space, Driveway Access, Exterior Entry, Finished, Interior Entry, Unfinished
Main Level Bedrooms 3
Dining Room Separate Dining Room
Interior
Interior Features Bookcases, Disappearing Attic Stairs, Double Vanity, Entrance Foyer, High Ceilings 9 ft Main, High Speed Internet, Tray Ceiling(s), Walk-In Closet(s)
Heating Forced Air, Natural Gas
Cooling Ceiling Fan(s), Central Air, Electric
Flooring Carpet, Hardwood, Laminate, Other
Fireplaces Number 1
Fireplaces Type Family Room
Window Features Double Pane Windows,Insulated Windows
Appliance Dishwasher, Disposal, Dryer, Electric Oven, Gas Water Heater, Microwave, Refrigerator, Self Cleaning Oven, Washer
Laundry Laundry Room, Lower Level, Mud Room
Exterior
Exterior Feature Garden, Private Entrance, Rain Gutters, Other
Parking Features Driveway, Garage, Garage Door Opener, Garage Faces Side, Parking Pad
Garage Spaces 3.0
Fence Back Yard, Fenced, Privacy
Pool None
Community Features Clubhouse, Gated, Homeowners Assoc, Near Schools, Near Shopping, Near Trails/Greenway, Pickleball, Pool, Sidewalks, Tennis Court(s)
Utilities Available Cable Available, Electricity Available, Phone Available, Sewer Available, Water Available
Waterfront Description None
View Mountain(s), Trees/Woods, Other
Roof Type Composition
Street Surface Paved
Accessibility None
Handicap Access None
Porch Deck
Private Pool false
Building
Lot Description Back Yard, Corner Lot, Cul-De-Sac, Front Yard, Landscaped, Level
Story Multi/Split
Foundation Slab
Sewer Public Sewer
Water Public
Architectural Style Traditional
Level or Stories Multi/Split
Structure Type Brick Front,HardiPlank Type
New Construction No
Construction Status Resale
Schools
Elementary Schools Cumming
Middle Schools Otwell
High Schools Forsyth Central
Others
HOA Fee Include Maintenance Grounds,Swim,Tennis
Senior Community no
Restrictions true
Tax ID C05 017
Acceptable Financing Cash, Conventional, FHA, VA Loan
Listing Terms Cash, Conventional, FHA, VA Loan
Special Listing Condition None
Read Less
Want to know what your home might be worth? Contact us for a FREE valuation!

Our team is ready to help you sell your home for the highest possible price ASAP

Bought with Haven Real Estate Brokers







