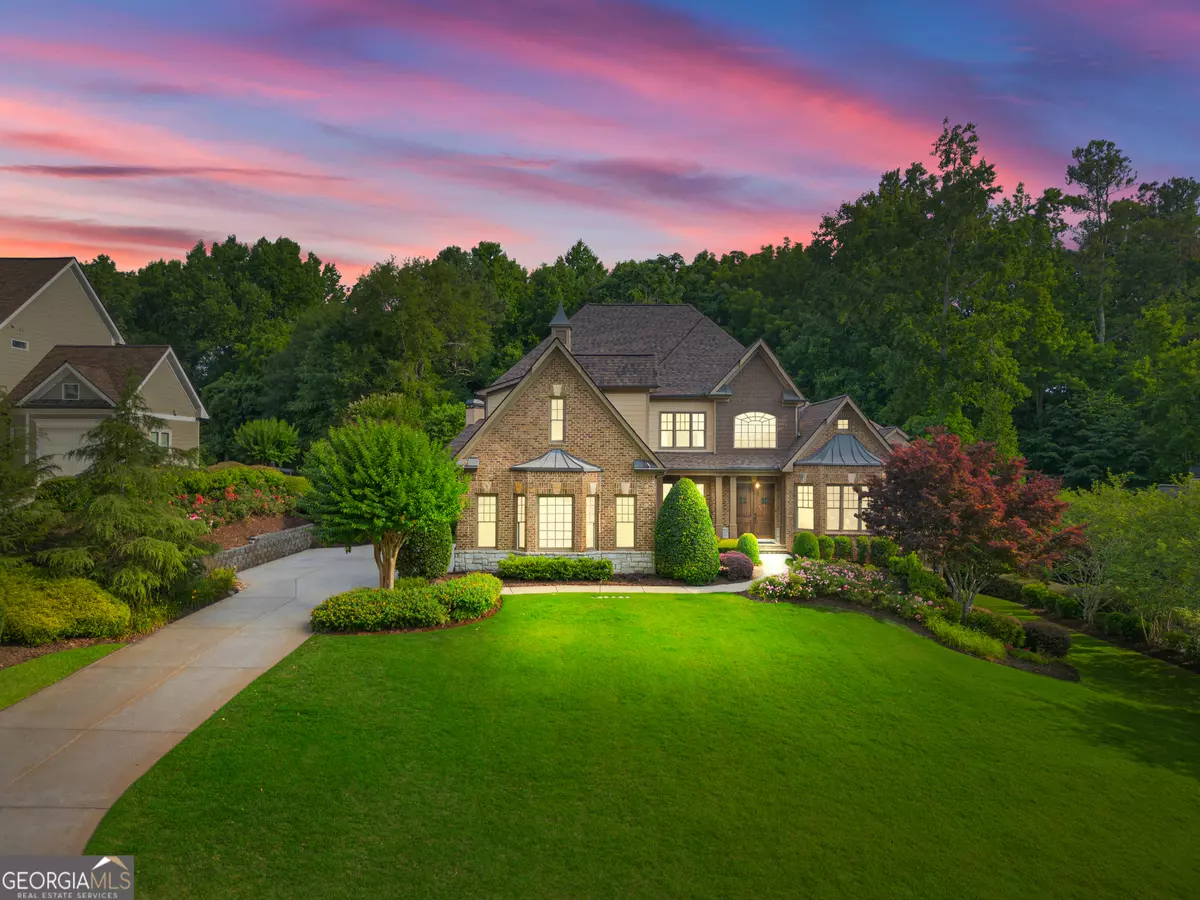Bought with Ceairra Funk • Atlanta Communities
$1,305,000
$1,250,000
4.4%For more information regarding the value of a property, please contact us for a free consultation.
125 Brannon DR Canton, GA 30115
5 Beds
6.5 Baths
6,900 SqFt
Key Details
Sold Price $1,305,000
Property Type Single Family Home
Sub Type Single Family Residence
Listing Status Sold
Purchase Type For Sale
Square Footage 6,900 sqft
Price per Sqft $189
Subdivision Brannon Estates
MLS Listing ID 10322120
Sold Date 08/05/24
Style Traditional
Bedrooms 5
Full Baths 6
Half Baths 1
Construction Status Resale
HOA Fees $1,100
HOA Y/N Yes
Year Built 2007
Annual Tax Amount $8,707
Tax Year 2023
Lot Size 0.690 Acres
Property Description
Welcome to this exquisite custom home featuring a beautiful brick and stone siding exterior. Step inside to discover a thoughtfully designed floor plan that includes a dedicated study off the foyer, perfect for a home office or library. The banquet dining room is ideal for hosting formal gatherings, while the spacious great room boasts a cozy fireplace and custom built-ins for added elegance and storage. The gourmet kitchen is a chef's dream, complete with custom cabinets, quartzite counters, and a versatile keeping room with its own fireplace, providing a warm and inviting space for casual meals and relaxation. The expanded primary suite on the main level is a true retreat, featuring a luxurious bathroom, a double-sided fireplace, and a large walk-in closet. Upstairs, you will find four ensuite bedrooms, each offering privacy and comfort for family and guests. The finished basement is an entertainer's paradise, with a custom bar that includes a beverage fridge, a state-of-the-art virtual sports simulator, a theater, a full bathroom, a living room, and ample storage space. Step outside to enjoy the covered deck and screened-in porch, perfect for year-round outdoor living. The backyard is a tranquil oasis, featuring a serene saltwater pool, a relaxing hot tub, and a beautifully well-lit landscaped backyard with a cascading waterfall. The cabana includes a custom outdoor kitchen, making it an ideal spot for summer barbecues and poolside gatherings. Additionally, this home offers a spacious three-car garage, providing ample space for vehicles, storage, and hobbies. The house offers a water-filtration system as well. The house features state-of-the-art smart home capabilities with Control 4 Automation, accessible through an app or remote control. Seamlessly manage cameras, lighting, door and window sensors, the security system, TVs throughout the house, and so much more. This home is a perfect blend of luxury, comfort, and functionality, offering a lifestyle of unparalleled elegance and convenience. Don't miss the opportunity to make this your dream home!
Location
State GA
County Cherokee
Rooms
Basement Bath Finished, Daylight, Exterior Entry, Finished, Full, Interior Entry
Main Level Bedrooms 1
Interior
Interior Features Beamed Ceilings, Bookcases, Central Vacuum, Master On Main Level, Walk-In Closet(s), Wet Bar
Heating Central, Forced Air, Heat Pump
Cooling Ceiling Fan(s), Central Air, Electric
Flooring Carpet, Hardwood, Tile
Fireplaces Number 3
Fireplaces Type Gas Starter, Master Bedroom
Exterior
Exterior Feature Gas Grill, Water Feature
Parking Features Attached, Garage, Garage Door Opener, Kitchen Level, Side/Rear Entrance
Garage Spaces 3.0
Fence Back Yard
Pool Salt Water
Community Features Clubhouse, Pool, Sidewalks, Street Lights, Tennis Court(s)
Utilities Available Cable Available, Electricity Available, High Speed Internet, Natural Gas Available, Underground Utilities, Water Available
Roof Type Composition
Building
Story Three Or More
Sewer Septic Tank
Level or Stories Three Or More
Structure Type Gas Grill,Water Feature
Construction Status Resale
Schools
Elementary Schools Avery
Middle Schools Creekland
High Schools Creekview
Others
Financing Conventional
Read Less
Want to know what your home might be worth? Contact us for a FREE valuation!

Our team is ready to help you sell your home for the highest possible price ASAP

© 2024 Georgia Multiple Listing Service. All Rights Reserved.







