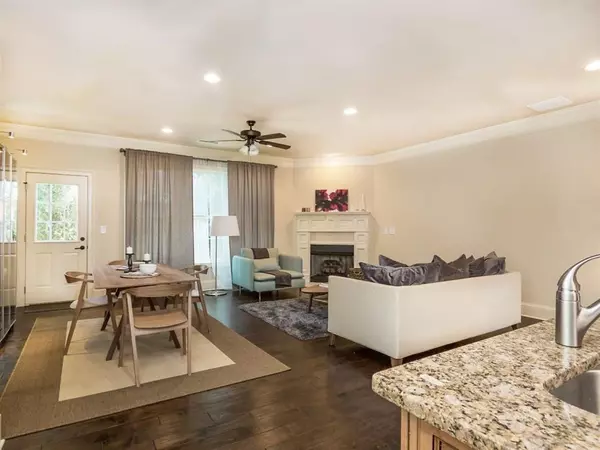$407,500
$412,000
1.1%For more information regarding the value of a property, please contact us for a free consultation.
2855 Jordan Oaks LN Decatur, GA 30033
3 Beds
2.5 Baths
2,081 SqFt
Key Details
Sold Price $407,500
Property Type Townhouse
Sub Type Townhouse
Listing Status Sold
Purchase Type For Sale
Square Footage 2,081 sqft
Price per Sqft $195
Subdivision Oaks On Jordan
MLS Listing ID 7372129
Sold Date 08/01/24
Style Townhouse
Bedrooms 3
Full Baths 2
Half Baths 1
Construction Status Resale
HOA Fees $275
HOA Y/N Yes
Originating Board First Multiple Listing Service
Year Built 2016
Annual Tax Amount $6,179
Tax Year 2023
Lot Size 1,197 Sqft
Acres 0.0275
Property Description
BACK ON THE MARKET -With A $10,000 PRICE REUCTION FOR A QUICK SALE. (Buyer did not qualify for a conventional loan) Beautiful townhome in a quiet community of 20 homes. Great location for those associated with Emory, CDC or working in the midtown/downtown area. Easy access to 285. Seller is the original owner. Handsome hardwoods on the main floor and freshly painted. A chef's kitchen to enjoy making meals for family and friends. Huge island in kitchen doubles as a breakfast table to enjoy your morning coffee or an evening glass of wine. Cozy great room with a fireplace for those chilly nights. Bonus area upstairs is a terrific office space with a wall of bookshelves. Spacious secondary bedrooms share a well-appointed full bath. The master suite boasts great wall space, a walk-in closet and a spa bath with tasteful tile, separate tub and shower. Relax in the master seating area. Out back you can enjoy trees and shade perfect for reading a good book or outdoor entertaining. This hidden gem is minutes from Emory Decatur Hospital, great shopping, eateries and minutes to the square in Decatur. Put the stress of city living behind you when you pull into your garage and enjoy all that the city has to offer in a serene setting. WELCOME HOME!
Location
State GA
County Dekalb
Lake Name None
Rooms
Bedroom Description Oversized Master
Other Rooms None
Basement None
Dining Room Open Concept
Interior
Interior Features Other
Heating Central
Cooling Central Air
Flooring Wood
Fireplaces Number 1
Fireplaces Type Factory Built
Window Features Window Treatments
Appliance Dishwasher, Refrigerator
Laundry Upper Level
Exterior
Exterior Feature Private Front Entry
Parking Features Garage, Garage Faces Front
Garage Spaces 2.0
Fence None
Pool None
Community Features Homeowners Assoc
Utilities Available Cable Available, Electricity Available, Sewer Available
Waterfront Description None
View Other
Roof Type Other
Street Surface Paved
Accessibility None
Handicap Access None
Porch Patio
Private Pool false
Building
Lot Description Back Yard
Story Two
Foundation None
Sewer Public Sewer
Water Public
Architectural Style Townhouse
Level or Stories Two
Structure Type Brick,Frame
New Construction No
Construction Status Resale
Schools
Elementary Schools Mclendon
Middle Schools Druid Hills
High Schools Druid Hills
Others
Senior Community no
Restrictions true
Tax ID 18 048 11 015
Ownership Fee Simple
Financing yes
Special Listing Condition None
Read Less
Want to know what your home might be worth? Contact us for a FREE valuation!

Our team is ready to help you sell your home for the highest possible price ASAP

Bought with Atlanta Communities







