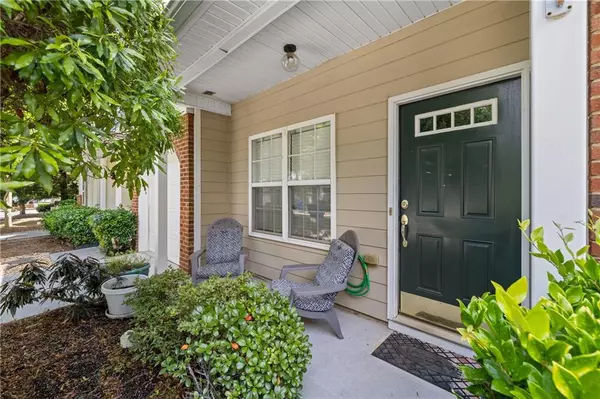$284,000
$289,000
1.7%For more information regarding the value of a property, please contact us for a free consultation.
974 Pike Forest DR Lawrenceville, GA 30045
3 Beds
2.5 Baths
1,654 SqFt
Key Details
Sold Price $284,000
Property Type Townhouse
Sub Type Townhouse
Listing Status Sold
Purchase Type For Sale
Square Footage 1,654 sqft
Price per Sqft $171
Subdivision Sugarloaf Forest
MLS Listing ID 7399671
Sold Date 07/11/24
Style Townhouse,Traditional
Bedrooms 3
Full Baths 2
Half Baths 1
Construction Status Resale
HOA Fees $252
HOA Y/N Yes
Originating Board First Multiple Listing Service
Year Built 2003
Annual Tax Amount $3,651
Tax Year 2023
Lot Size 435 Sqft
Acres 0.01
Property Description
This fantastic townhome off Sugarloaf Parkway in Lawrenceville is move-in ready thanks to new and/or freshly cleaned carpets and new paint throughout. Location couldn't be better: close to Scenic Hwy, Five Forks, and easily accessible to 85, with restaurants, parks, schools, and entertainment minutes away. This particular floorplan features 3 bedrooms and laundry all upstairs, a soaring 2-story ceiling living room that creates a lofty vibe, and a kitchen whose structure perfectly blends necessary separation with open-concept through open areas into both the dining and living rooms. Extra living space, i.e. a den, office, or play area can be found toward the front of the home, and one lucky buyer will enjoy BOTH a front porch AND a back patio with a lush landscaped view. The perfect home for first time home buyers or investors, ready to move in and FHA Approved! Don't miss downtown Lawrenceville and all it has to offer: Boulder Creek Coffee, McCray's Tavern on the Square, Perry Street Chophouse, Beats on the Streets, Lawrenceville Arts Center, and so much more!
Location
State GA
County Gwinnett
Lake Name None
Rooms
Bedroom Description Roommate Floor Plan
Other Rooms None
Basement None
Dining Room Open Concept
Interior
Interior Features Cathedral Ceiling(s), Double Vanity, High Speed Internet
Heating Central, Natural Gas
Cooling Ceiling Fan(s), Central Air
Flooring Carpet, Laminate, Vinyl
Fireplaces Number 1
Fireplaces Type Family Room, Gas Log, Gas Starter
Window Features Double Pane Windows
Appliance Dishwasher, Disposal, Gas Range, Gas Water Heater, Microwave, Range Hood, Refrigerator
Laundry Electric Dryer Hookup, In Hall, Laundry Room, Upper Level
Exterior
Exterior Feature Rain Gutters
Parking Features Driveway, Garage
Garage Spaces 1.0
Fence Privacy, Vinyl
Pool None
Community Features None
Utilities Available Cable Available, Electricity Available, Natural Gas Available, Sewer Available, Underground Utilities, Water Available
Waterfront Description None
View Trees/Woods, Other
Roof Type Composition
Street Surface Asphalt
Accessibility None
Handicap Access None
Porch Front Porch, Patio
Total Parking Spaces 2
Private Pool false
Building
Lot Description Back Yard, Level
Story Two
Foundation Slab
Sewer Public Sewer
Water Public
Architectural Style Townhouse, Traditional
Level or Stories Two
Structure Type Brick Front,HardiPlank Type
New Construction No
Construction Status Resale
Schools
Elementary Schools Starling
Middle Schools Couch
High Schools Grayson
Others
Senior Community no
Restrictions true
Tax ID R5107 378
Ownership Fee Simple
Financing yes
Special Listing Condition None
Read Less
Want to know what your home might be worth? Contact us for a FREE valuation!

Our team is ready to help you sell your home for the highest possible price ASAP

Bought with Keller Williams Realty Chattahoochee North, LLC







