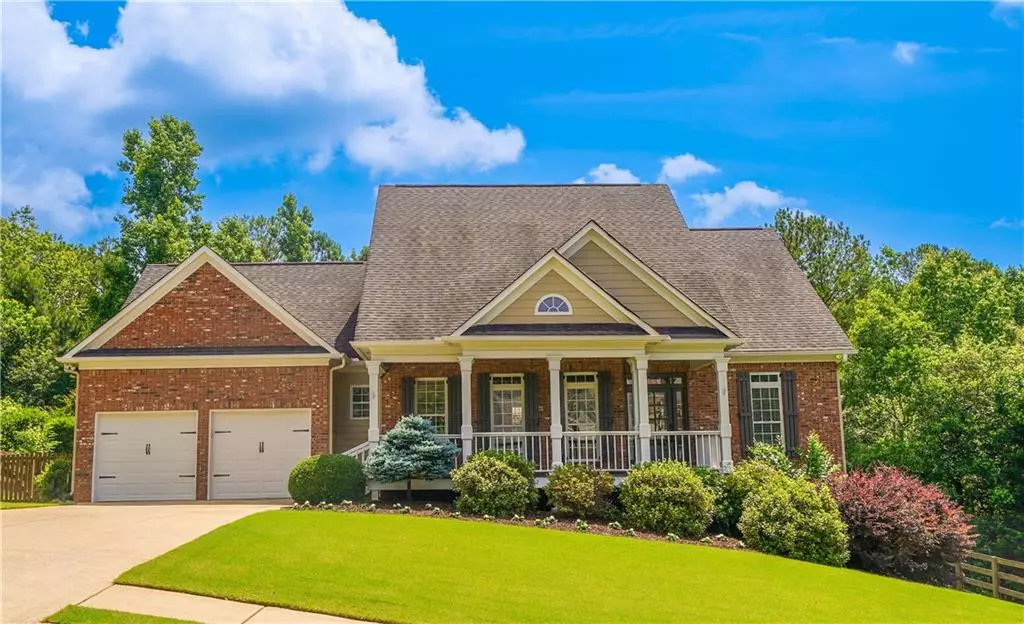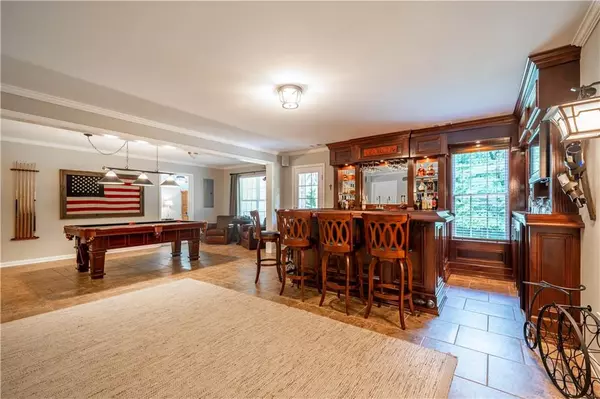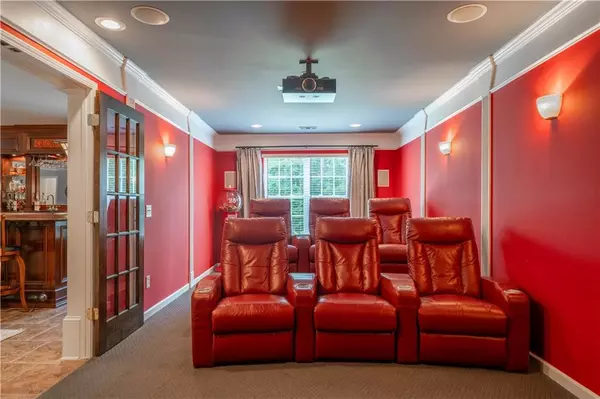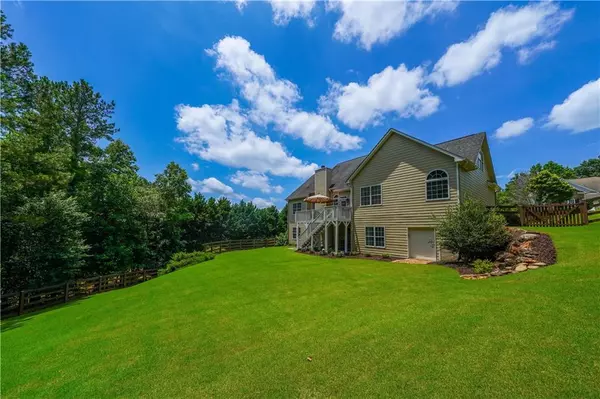$523,500
$529,000
1.0%For more information regarding the value of a property, please contact us for a free consultation.
28 Roberson DR NE Cartersville, GA 30121
5 Beds
4 Baths
3,680 SqFt
Key Details
Sold Price $523,500
Property Type Single Family Home
Sub Type Single Family Residence
Listing Status Sold
Purchase Type For Sale
Square Footage 3,680 sqft
Price per Sqft $142
Subdivision Rowland Springs
MLS Listing ID 7394264
Sold Date 07/10/24
Style Traditional
Bedrooms 5
Full Baths 4
Construction Status Resale
HOA Fees $550
HOA Y/N Yes
Originating Board First Multiple Listing Service
Year Built 2005
Annual Tax Amount $4,708
Tax Year 2023
Lot Size 0.700 Acres
Acres 0.7
Property Description
Step into a world where tasteful meets comfort, where every corner of your home is a testament to refined living and where class and functionality intertwine seamlessly to create a beautiful lifestyle. Nestled in a serene neighborhood, this magnificent 5-bedroom, 4-bathroom home awaits its fortunate new owner. As you enter, be greeted by the warm embrace of hardwood floors and gorgeous lighting, guiding you through a haven of elegance and charm. The main level beckons with its spacious open floorplan, featuring a formal dining room perfect for hosting intimate gatherings, and a living room boasting a majestic floor-to-ceiling stacked stone fireplace, igniting cozy evenings with loved ones. Prepare to be charmed as you step into the heart of the home - Adorned with granite counters, stainless appliances, and updated lighting fixtures throughout, this kitchen is sure to inspire your inner epicurean. Venture upstairs to discover your own private oasis - a secluded bedroom and bathroom retreat, perfect for guests or as a sanctuary for relaxation, this upper level bedroom is a true gem. Descend to the terrace level, where entertainment reigns supreme. Enjoy yourself and guest in the billiards room, indulge in libations at your very own pub-style bar equipped with a wine cooler, tap for keg, and refrigerator, or immerse yourself in cinematic magic in the comfort of your home theater. With a fifth bedroom and full bath, this level offers endless possibilities for recreation and relaxation. With a rear garage door providing access to ample storage space for your ATV's, riding lawn mowers, or hobby toys, this home caters to every facet of your lifestyle and the all important storage needs. Embrace stylish living - where every amenity is thoughtfully curated to elevate your daily experience. Don't just imagine your dream lifestyle - live it, in this beautiful property you'll be proud to call home. Schedule your private tour today and embark on a journey to luxury living like never before. Located just 4 minutes from I-75.
Location
State GA
County Bartow
Lake Name None
Rooms
Bedroom Description Master on Main,Split Bedroom Plan
Other Rooms None
Basement Boat Door, Daylight, Exterior Entry, Finished, Full, Walk-Out Access
Main Level Bedrooms 3
Dining Room Separate Dining Room
Interior
Interior Features Crown Molding, Double Vanity, Entrance Foyer, High Ceilings 9 ft Main, High Speed Internet, Recessed Lighting, Tray Ceiling(s), Walk-In Closet(s)
Heating Central, Heat Pump
Cooling Ceiling Fan(s), Central Air, Heat Pump
Flooring Carpet, Ceramic Tile, Hardwood
Fireplaces Number 1
Fireplaces Type Factory Built, Family Room, Gas Log, Stone
Window Features Double Pane Windows
Appliance Dishwasher, Disposal, Electric Range, Electric Water Heater, Microwave
Laundry Laundry Room, Main Level
Exterior
Exterior Feature None
Parking Features Garage, Garage Door Opener, Garage Faces Front, Kitchen Level
Garage Spaces 2.0
Fence Back Yard
Pool None
Community Features None
Utilities Available Electricity Available, Phone Available, Underground Utilities, Water Available
Waterfront Description None
View Trees/Woods
Roof Type Composition
Street Surface Asphalt
Accessibility None
Handicap Access None
Porch Covered, Deck, Front Porch, Patio
Private Pool false
Building
Lot Description Back Yard, Front Yard, Landscaped, Sloped
Story One and One Half
Foundation Concrete Perimeter
Sewer Septic Tank
Water Public
Architectural Style Traditional
Level or Stories One and One Half
Structure Type Brick Front
New Construction No
Construction Status Resale
Schools
Elementary Schools Cloverleaf
Middle Schools Red Top
High Schools Cass
Others
Senior Community no
Restrictions false
Tax ID 0100D 0002 029
Special Listing Condition None
Read Less
Want to know what your home might be worth? Contact us for a FREE valuation!

Our team is ready to help you sell your home for the highest possible price ASAP

Bought with Atlanta Communities Real Estate Brokerage







