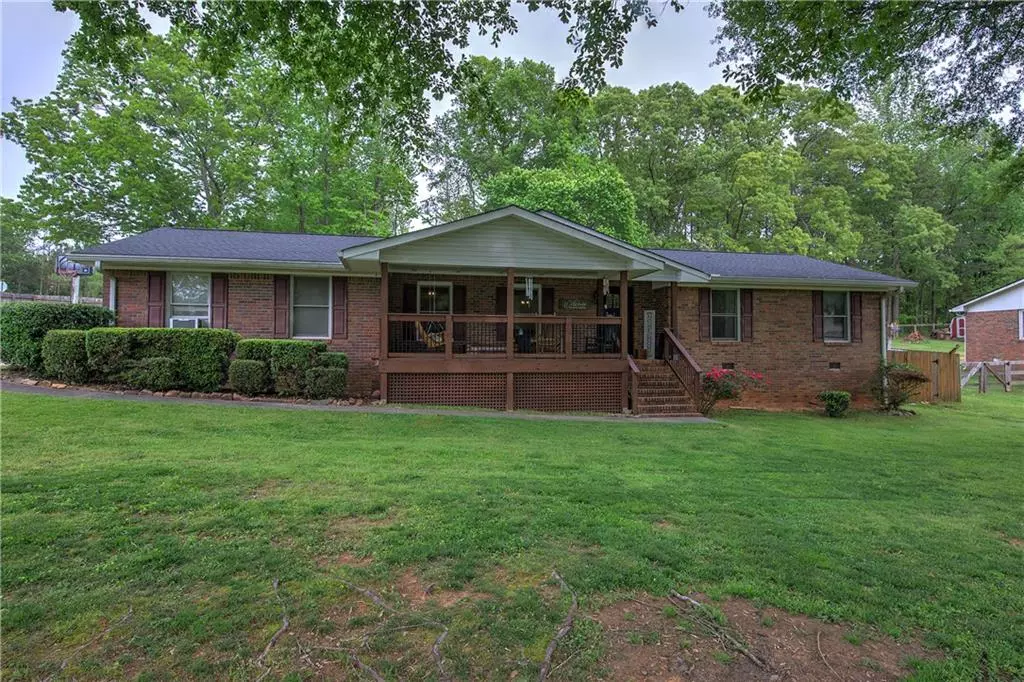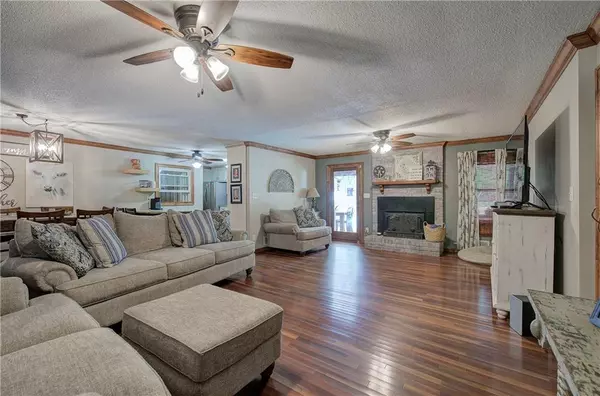$430,000
$429,900
For more information regarding the value of a property, please contact us for a free consultation.
Address not disclosed Canton, GA 30115
3 Beds
2 Baths
1,960 SqFt
Key Details
Sold Price $430,000
Property Type Single Family Home
Sub Type Single Family Residence
Listing Status Sold
Purchase Type For Sale
Square Footage 1,960 sqft
Price per Sqft $219
Subdivision Lakeview Estates
MLS Listing ID 7374289
Sold Date 07/01/24
Style Ranch
Bedrooms 3
Full Baths 2
Construction Status Resale
HOA Y/N No
Originating Board First Multiple Listing Service
Year Built 1973
Annual Tax Amount $3,024
Tax Year 2023
Lot Size 0.533 Acres
Acres 0.5331
Property Description
Back on Market with price improvement! Better Snap this Wonderful home Up! An Incredible Find! No HOA! 4 sided brick ranch home with amazing features. Totally renovated and lovingly maintained inside and out by the owners. You will think you are in a model home.Open concept living area is open to the dining area. Lovely kitchen with stunning cabinetry and granite countertops. Large walk-in pantry with plenty of storage. Separate laundry is also off kitchen pantry area. Converted garage is a bonus great room/man cave/playroom! Don't miss the Murphy bed! Each of the bedrooms is unique (brick accent)in owner's suite All baths are also redone. Now for the show stopper! A backyard retreat with covered patio, custom lighting and sparkling inground pool. Just picture your family enjoying this outdoor paradise! Sorry playhouse does NOT stay.
Location
State GA
County Cherokee
Lake Name None
Rooms
Bedroom Description Master on Main
Other Rooms Outbuilding, Storage, Workshop
Basement None
Main Level Bedrooms 3
Dining Room Dining L, Open Concept
Interior
Interior Features Crown Molding, Disappearing Attic Stairs
Heating Central, Forced Air, Natural Gas
Cooling Ceiling Fan(s), Central Air
Flooring Carpet, Ceramic Tile, Hardwood
Fireplaces Number 1
Fireplaces Type Family Room, Insert
Window Features Double Pane Windows
Appliance Dishwasher, Double Oven, Electric Cooktop, Electric Oven, Range Hood
Laundry Electric Dryer Hookup, Laundry Room
Exterior
Exterior Feature Lighting, Private Yard, Rain Gutters, Storage
Parking Features Driveway
Fence Back Yard
Pool Fenced, In Ground, Private
Community Features None
Utilities Available Cable Available, Electricity Available, Natural Gas Available, Phone Available, Water Available
Waterfront Description None
View Trees/Woods
Roof Type Composition
Street Surface Asphalt
Accessibility None
Handicap Access None
Porch Covered, Front Porch, Patio
Total Parking Spaces 4
Private Pool true
Building
Lot Description Back Yard, Corner Lot, Front Yard, Level
Story One
Foundation Pillar/Post/Pier
Sewer Septic Tank
Water Public
Architectural Style Ranch
Level or Stories One
Structure Type Blown-In Insulation,Brick 4 Sides
New Construction No
Construction Status Resale
Schools
Elementary Schools Indian Knoll
Middle Schools Dean Rusk
High Schools Sequoyah
Others
Senior Community no
Restrictions false
Tax ID 15N14F 033
Acceptable Financing Cash, Conventional, FHA, VA Loan
Listing Terms Cash, Conventional, FHA, VA Loan
Special Listing Condition None
Read Less
Want to know what your home might be worth? Contact us for a FREE valuation!

Our team is ready to help you sell your home for the highest possible price ASAP

Bought with Atlanta Fine Homes Sotheby's International






