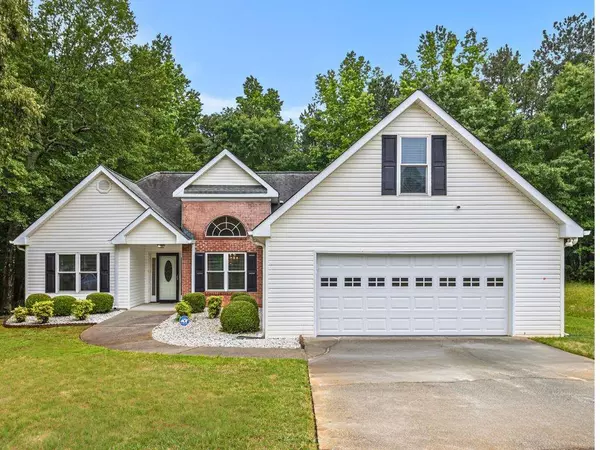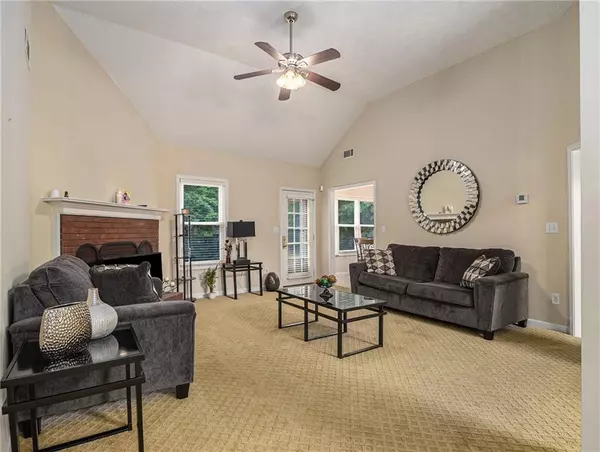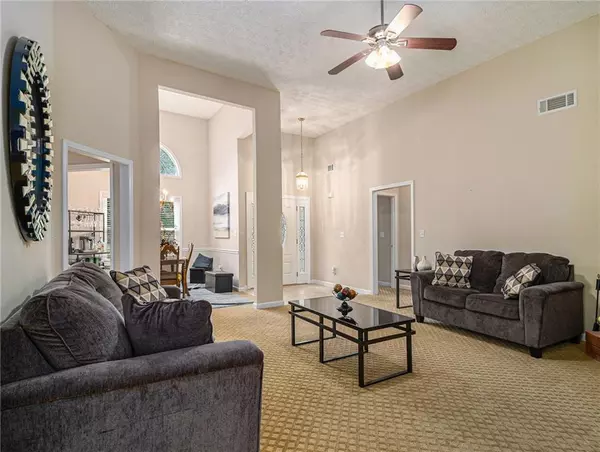$278,000
$275,000
1.1%For more information regarding the value of a property, please contact us for a free consultation.
25 Summer Walk CIR Covington, GA 30016
3 Beds
2 Baths
1,923 SqFt
Key Details
Sold Price $278,000
Property Type Single Family Home
Sub Type Single Family Residence
Listing Status Sold
Purchase Type For Sale
Square Footage 1,923 sqft
Price per Sqft $144
Subdivision Summer Walk
MLS Listing ID 7370547
Sold Date 06/26/24
Style Ranch,Traditional
Bedrooms 3
Full Baths 2
Construction Status Resale
HOA Y/N No
Originating Board First Multiple Listing Service
Year Built 2000
Annual Tax Amount $1,592
Tax Year 2023
Lot Size 0.490 Acres
Acres 0.49
Property Description
Step into this inviting RANCH-STYLE home, beautifully situated in a tranquil neighborhood. The heart of this home is the eat-in kitchen, equipped with modern appliances, stained cabinets, and granite countertops, offering a perfect blend of functionality and style for culinary enthusiasts. The dining area is adjacent to the kitchen, providing a bright, convenient spot for morning coffee and casual meals. The spacious living room, accentuated by high ceilings and a charming fireplace, seamlessly connects to a verdant backyard through French doors. The primary suite is a true retreat, featuring ample space and an en-suite bathroom with a dual vanity set upon sleek granite, alongside a separate shower and soaking tub. The secondary bedrooms share a second bath. The upstairs flex space is perfect as a home office, extra bedroom, or media room, ready to adapt to your lifestyle needs. Sitting on almost half an acre the property boasts a private fenced backyard with mature landscape. Conveniently located close to restaurants & grocery stores.
Location
State GA
County Newton
Lake Name None
Rooms
Bedroom Description Master on Main,Oversized Master
Other Rooms None
Basement None
Main Level Bedrooms 3
Dining Room Separate Dining Room
Interior
Interior Features Entrance Foyer, Tray Ceiling(s)
Heating Central
Cooling Ceiling Fan(s), Central Air
Flooring Carpet, Vinyl
Fireplaces Number 1
Fireplaces Type Family Room
Window Features Double Pane Windows
Appliance Dishwasher, Electric Range, Microwave, Refrigerator
Laundry Laundry Closet, Main Level
Exterior
Exterior Feature Private Yard
Parking Features Driveway, Garage, Garage Door Opener, Garage Faces Front, Kitchen Level
Garage Spaces 2.0
Fence Back Yard, Wood
Pool None
Community Features None
Utilities Available Cable Available, Electricity Available, Natural Gas Available, Phone Available, Sewer Available, Water Available
Waterfront Description None
View Trees/Woods
Roof Type Asbestos Shingle
Street Surface Asphalt
Accessibility None
Handicap Access None
Porch Deck, Patio
Private Pool false
Building
Lot Description Back Yard
Story One and One Half
Foundation Slab
Sewer Public Sewer
Water Public
Architectural Style Ranch, Traditional
Level or Stories One and One Half
Structure Type Vinyl Siding
New Construction No
Construction Status Resale
Schools
Elementary Schools Live Oak - Newton
Middle Schools Veterans Memorial - Newton
High Schools Newton
Others
Senior Community no
Restrictions false
Tax ID 0012C00000177000
Special Listing Condition None
Read Less
Want to know what your home might be worth? Contact us for a FREE valuation!

Our team is ready to help you sell your home for the highest possible price ASAP

Bought with RE/MAX Around Atl East







