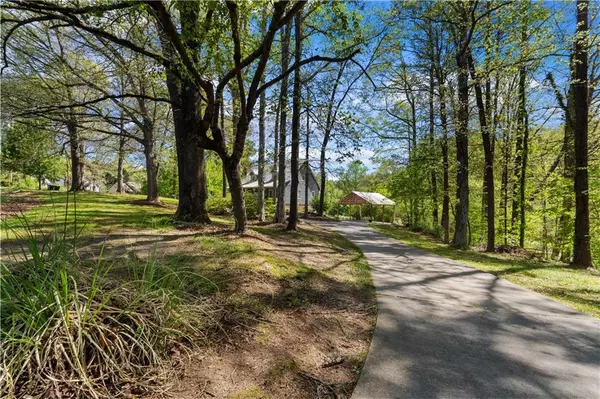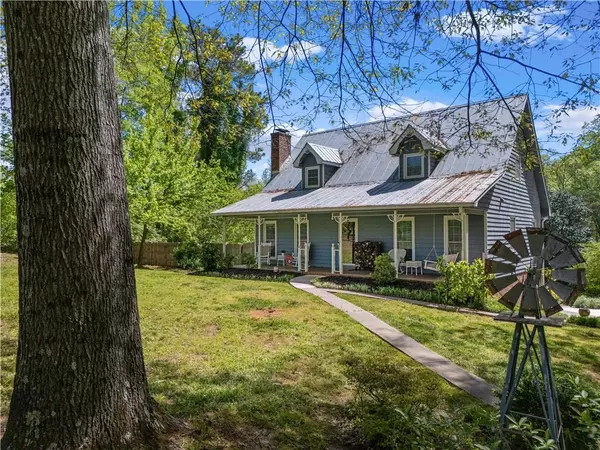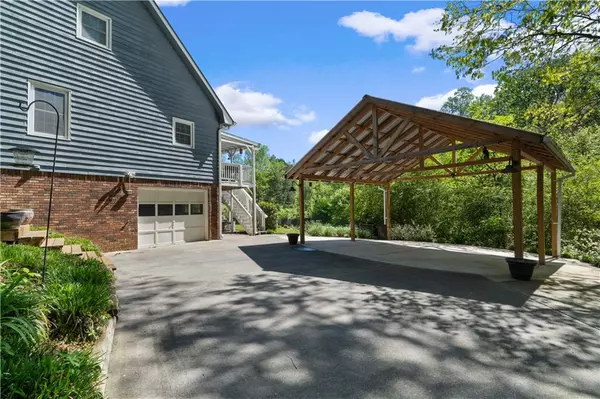$565,000
$550,000
2.7%For more information regarding the value of a property, please contact us for a free consultation.
3509 Kellogg Creek Rd Acworth, GA 30102
3 Beds
2.5 Baths
1,801 SqFt
Key Details
Sold Price $565,000
Property Type Single Family Home
Sub Type Single Family Residence
Listing Status Sold
Purchase Type For Sale
Square Footage 1,801 sqft
Price per Sqft $313
MLS Listing ID 7372525
Sold Date 06/27/24
Style Cape Cod
Bedrooms 3
Full Baths 2
Half Baths 1
Construction Status Resale
HOA Y/N No
Originating Board First Multiple Listing Service
Year Built 1979
Annual Tax Amount $4,727
Tax Year 2022
Lot Size 2.000 Acres
Acres 2.0
Property Description
Welcome to your serene oasis nestled on 2 acres of lush landscape, where you will find a lifestyle of tranquility and convenience. The main level boasts a thoughtfully designed layout, with the primary bedroom conveniently situated for ease of access. A cozy breakfast nook, a formal dining room, half bath and a cozy living room featuring a gas fireplace. Upstairs offers 2 bedrooms and a full bath. Venture downstairs to find a partially finished basement, offering versatility and potential for various needs and hobbies. You will also find an additional safe room/storage with a lifetime structural warranty. Step outside into your private paradise, where an in-ground pool beckons on hot summer days, offering a refreshing escape. At the back of the property you will find a small creek as well. Nature enthusiasts will delight in the proximity to lake access, campgrounds, and hiking trails, providing endless opportunities for outdoor adventure. Schedule your private showing today!
Location
State GA
County Cherokee
Lake Name None
Rooms
Bedroom Description Master on Main
Other Rooms Outbuilding
Basement Driveway Access, Partial
Main Level Bedrooms 1
Dining Room Separate Dining Room
Interior
Interior Features Other
Heating Central
Cooling Central Air
Flooring Carpet, Hardwood
Fireplaces Number 1
Fireplaces Type Gas Starter, Living Room
Window Features Bay Window(s)
Appliance Dishwasher, Dryer, Gas Oven, Refrigerator, Washer
Laundry In Basement
Exterior
Exterior Feature Private Yard
Parking Features Carport, Garage
Garage Spaces 1.0
Fence None
Pool Fenced, In Ground
Community Features None
Utilities Available Cable Available, Electricity Available, Natural Gas Available, Phone Available, Water Available
Waterfront Description None
View Pool, Rural, Trees/Woods
Roof Type Metal
Street Surface Asphalt
Accessibility None
Handicap Access None
Porch Covered, Front Porch, Patio
Private Pool false
Building
Lot Description Back Yard, Creek On Lot, Front Yard
Story Two
Foundation Brick/Mortar
Sewer Septic Tank
Water Public
Architectural Style Cape Cod
Level or Stories Two
Structure Type Brick,Wood Siding
New Construction No
Construction Status Resale
Schools
Elementary Schools Clark Creek
Middle Schools E.T. Booth
High Schools Etowah
Others
Senior Community no
Restrictions false
Tax ID 21N06 121
Special Listing Condition None
Read Less
Want to know what your home might be worth? Contact us for a FREE valuation!

Our team is ready to help you sell your home for the highest possible price ASAP

Bought with Harry Norman REALTORS







