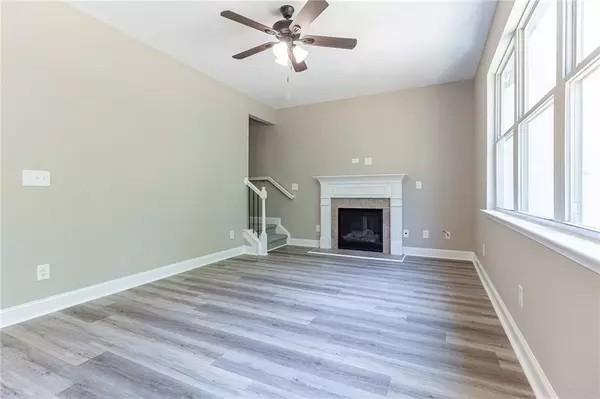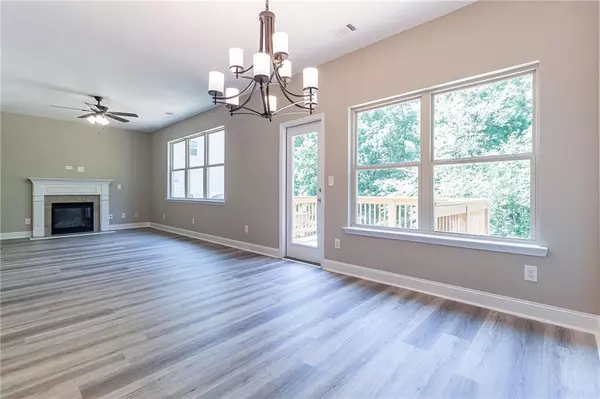$540,000
$539,000
0.2%For more information regarding the value of a property, please contact us for a free consultation.
5037 Fellowship DR Buford, GA 30519
5 Beds
4.5 Baths
3,212 SqFt
Key Details
Sold Price $540,000
Property Type Single Family Home
Sub Type Single Family Residence
Listing Status Sold
Purchase Type For Sale
Square Footage 3,212 sqft
Price per Sqft $168
Subdivision Old Friendship Place
MLS Listing ID 7388318
Sold Date 06/26/24
Style Traditional
Bedrooms 5
Full Baths 4
Half Baths 1
Construction Status Resale
HOA Fees $650
HOA Y/N No
Originating Board First Multiple Listing Service
Year Built 2015
Annual Tax Amount $6,738
Tax Year 2023
Lot Size 6,098 Sqft
Acres 0.14
Property Description
Welcome home to this newly renovated home in Old Friendship Place subdivision. In addition to a new roof, this home has new Luxury vinyl flooring, new quartz in kitchen and all bathrooms, new interior paint, new carpet just to name a few. This home has a partially finished basement with a full kitchen , full bathroom, living area that could be used as an inlaw suite. On the main floor is a room that could be a bedroom, 1/2 bath, dining room, kitchen, family room and a deck overlooking the backyard. Upstairs you will find the primary suite, 3 additional bedrooms and 2 full baths. Dont miss this great home!
Location
State GA
County Gwinnett
Lake Name None
Rooms
Bedroom Description Other
Other Rooms None
Basement Finished, Finished Bath
Main Level Bedrooms 1
Dining Room Separate Dining Room
Interior
Interior Features Tray Ceiling(s), Walk-In Closet(s)
Heating Electric, Natural Gas
Cooling Electric
Flooring Carpet, Vinyl
Fireplaces Number 1
Fireplaces Type Living Room
Window Features None
Appliance Dishwasher, Gas Range, Microwave
Laundry Main Level
Exterior
Exterior Feature Rain Gutters
Parking Features Garage
Garage Spaces 2.0
Fence None
Pool None
Community Features None
Utilities Available Electricity Available
Waterfront Description None
View Other
Roof Type Composition,Shingle
Street Surface Asphalt
Accessibility None
Handicap Access None
Porch Deck
Private Pool false
Building
Lot Description Back Yard, Sloped
Story Three Or More
Foundation Concrete Perimeter
Sewer Public Sewer
Water Public
Architectural Style Traditional
Level or Stories Three Or More
Structure Type Brick,Fiber Cement
New Construction No
Construction Status Resale
Schools
Elementary Schools Ivy Creek
Middle Schools Jones
High Schools Mill Creek
Others
Senior Community no
Restrictions false
Tax ID R1003 478
Ownership Fee Simple
Acceptable Financing Cash, Conventional, VA Loan
Listing Terms Cash, Conventional, VA Loan
Financing no
Special Listing Condition None
Read Less
Want to know what your home might be worth? Contact us for a FREE valuation!

Our team is ready to help you sell your home for the highest possible price ASAP

Bought with Master Realty







