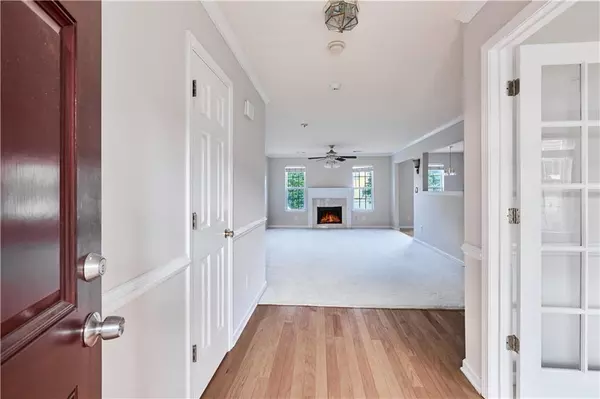$299,000
$299,000
For more information regarding the value of a property, please contact us for a free consultation.
926 Waverly Hills Ct Lawrenceville, GA 30044
2 Beds
2.5 Baths
1,460 SqFt
Key Details
Sold Price $299,000
Property Type Townhouse
Sub Type Townhouse
Listing Status Sold
Purchase Type For Sale
Square Footage 1,460 sqft
Price per Sqft $204
Subdivision The Waverly
MLS Listing ID 7392579
Sold Date 06/25/24
Style Townhouse,Traditional
Bedrooms 2
Full Baths 2
Half Baths 1
Construction Status Resale
HOA Fees $100
HOA Y/N Yes
Originating Board First Multiple Listing Service
Year Built 2001
Annual Tax Amount $4,300
Tax Year 2023
Lot Size 3,484 Sqft
Acres 0.08
Property Description
This beautiful home is the perfect blend of cozy and modern. The natural color palette gives it a warm and inviting feel. The living room features a fireplace and the kitchen boasts a nice backsplash. The living space includes additional room, allowing you to customize the home to suit your needs. The primary bathroom has a separate tub and shower, soaking tub. A notable feature of this townhome is the attached two-car garage, offering secure parking and additional storage space. The partial basement provides even more storage options and potential for customization to suit your needs. Overall, this townhome offers the perfect blend of traditional charm and modern amenities, providing a comfortable and inviting space to call home. This home has everything you need to make it your own. Make it yours today and start living your best life.
No Seller Disclosure, The Owner has never occupied this property.
Location
State GA
County Gwinnett
Lake Name None
Rooms
Bedroom Description Other
Other Rooms None
Basement Unfinished
Dining Room None
Interior
Interior Features Other
Heating Forced Air
Cooling Ceiling Fan(s), Central Air
Flooring Wood
Fireplaces Number 1
Fireplaces Type Living Room
Window Features None
Appliance Dishwasher, Disposal, Dryer, Gas Cooktop, Microwave, Refrigerator
Laundry Laundry Room
Exterior
Exterior Feature None
Parking Features Assigned, Attached, Garage, Garage Door Opener, Garage Faces Rear, On Street
Garage Spaces 2.0
Fence None
Pool None
Community Features Dog Park, Near Shopping, Park
Utilities Available Cable Available, Electricity Available, Natural Gas Available, Water Available
Waterfront Description None
View Other
Roof Type Composition
Street Surface None
Accessibility None
Handicap Access None
Porch Front Porch
Total Parking Spaces 2
Private Pool false
Building
Lot Description Front Yard
Story Three Or More
Foundation Slab
Sewer Public Sewer
Water Public
Architectural Style Townhouse, Traditional
Level or Stories Three Or More
Structure Type Other
New Construction No
Construction Status Resale
Schools
Elementary Schools Kanoheda
Middle Schools Sweetwater
High Schools Berkmar
Others
Senior Community no
Restrictions false
Tax ID R7038 419
Ownership Other
Financing yes
Special Listing Condition None
Read Less
Want to know what your home might be worth? Contact us for a FREE valuation!

Our team is ready to help you sell your home for the highest possible price ASAP

Bought with Heritage GA. Realty







