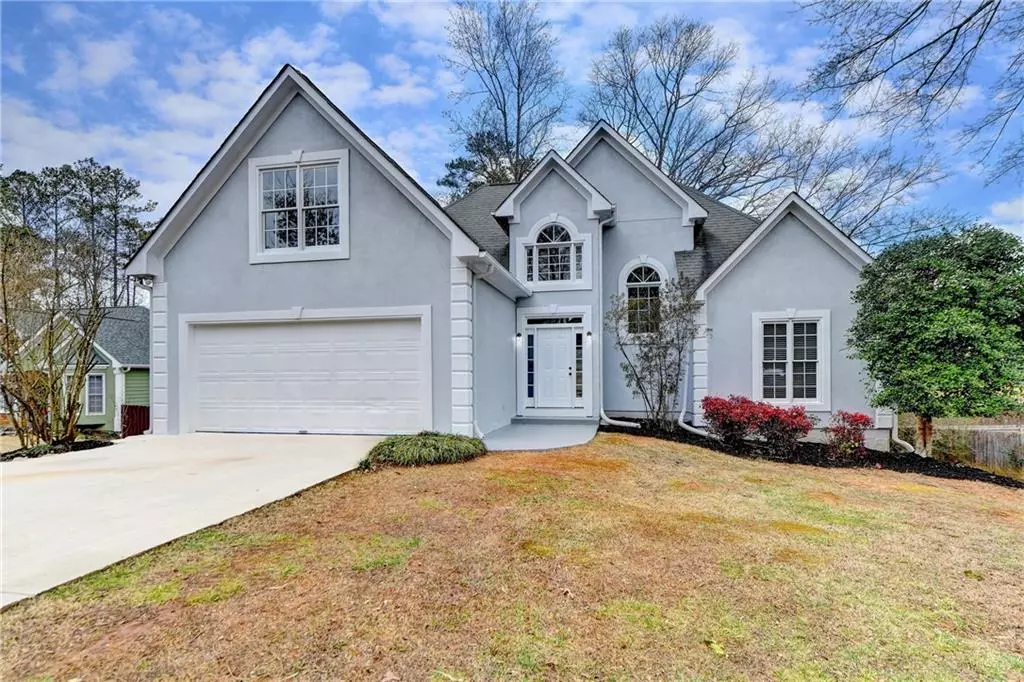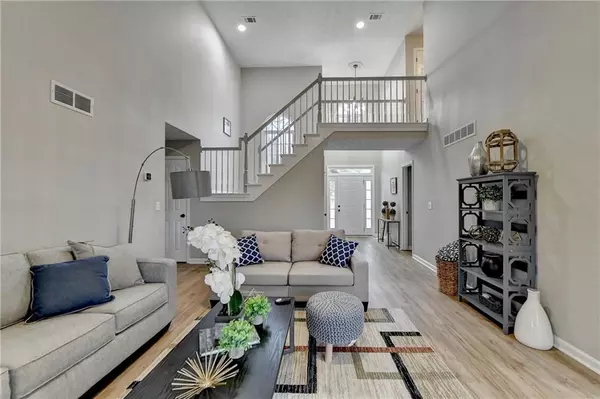$455,000
$459,000
0.9%For more information regarding the value of a property, please contact us for a free consultation.
42 N Springs WAY Acworth, GA 30101
4 Beds
2.5 Baths
0.46 Acres Lot
Key Details
Sold Price $455,000
Property Type Single Family Home
Sub Type Single Family Residence
Listing Status Sold
Purchase Type For Sale
Subdivision North Pointe
MLS Listing ID 7336737
Sold Date 06/26/24
Style Traditional
Bedrooms 4
Full Baths 2
Half Baths 1
Construction Status Updated/Remodeled
HOA Y/N No
Originating Board First Multiple Listing Service
Year Built 1995
Annual Tax Amount $3,323
Tax Year 2023
Lot Size 0.460 Acres
Acres 0.46
Property Description
Welcome home! Seller says SELL! This home has just undergone an extensive remodeling and renovation that is sure to impress! Expansive and open floorplan that is perfect for easy family living or entertaining guests. The 2 story foyer and living room is adorned with a beautiful fireplace, an impressive exposed staircase and soaring vaulted ceilngs. An amazing to die for kitchen with new custom floor to ceiling cabinetry, professional stainless steel appliances/sink, solid surface countertops, beautiful backsplash, and 2 island/bar areas open all overlooking the dining room, breakfast area and back porch. Enjoy your private and spa-like primary bedroom located on the main level. The primary bathroom is finished in the best of finishes with walk in entry shower, large bathing tub, custom double vanity cabinetry, mirrors and lighting details. Three additional bedroooms and fully renovated full bath are upstairs. A full unfinished basement has a great floorplan that is ready for your home theater, rec room, bedroom expansions!
Location
State GA
County Paulding
Lake Name None
Rooms
Bedroom Description Master on Main,Oversized Master,Split Bedroom Plan
Other Rooms None
Basement Daylight, Exterior Entry, Full, Interior Entry, Unfinished, Walk-Out Access
Main Level Bedrooms 1
Dining Room Open Concept, Separate Dining Room
Interior
Interior Features Entrance Foyer, Entrance Foyer 2 Story, High Ceilings 9 ft Upper, High Ceilings 10 ft Main, High Ceilings 10 ft Lower, High Speed Internet, Low Flow Plumbing Fixtures, Walk-In Closet(s)
Heating Central
Cooling Ceiling Fan(s), Central Air, Electric, Zoned
Flooring Carpet, Hardwood, Sustainable
Fireplaces Number 1
Fireplaces Type Factory Built, Living Room
Window Features None
Appliance Dishwasher, Electric Oven, Gas Cooktop, Gas Water Heater, Microwave, Refrigerator, Self Cleaning Oven
Laundry Laundry Room, Main Level, Mud Room
Exterior
Exterior Feature Rain Gutters
Parking Features Attached, Covered, Garage, Garage Faces Front, Kitchen Level, Level Driveway
Garage Spaces 2.0
Fence None
Pool None
Community Features Street Lights
Utilities Available Cable Available, Electricity Available, Phone Available, Water Available
Waterfront Description None
View Rural, Trees/Woods
Roof Type Composition
Street Surface Asphalt
Accessibility None
Handicap Access None
Porch Covered, Deck, Enclosed, Front Porch, Rear Porch
Total Parking Spaces 2
Private Pool false
Building
Lot Description Level
Story Two
Foundation Concrete Perimeter
Sewer Septic Tank
Water Public
Architectural Style Traditional
Level or Stories Two
Structure Type Stucco
New Construction No
Construction Status Updated/Remodeled
Schools
Elementary Schools Floyd L. Shelton
Middle Schools Sammy Mcclure Sr.
High Schools North Paulding
Others
Senior Community no
Restrictions false
Tax ID 032643
Ownership Fee Simple
Acceptable Financing Cash, Conventional, FHA, VA Loan
Listing Terms Cash, Conventional, FHA, VA Loan
Financing no
Special Listing Condition None
Read Less
Want to know what your home might be worth? Contact us for a FREE valuation!

Our team is ready to help you sell your home for the highest possible price ASAP

Bought with Sanders RE, LLC







