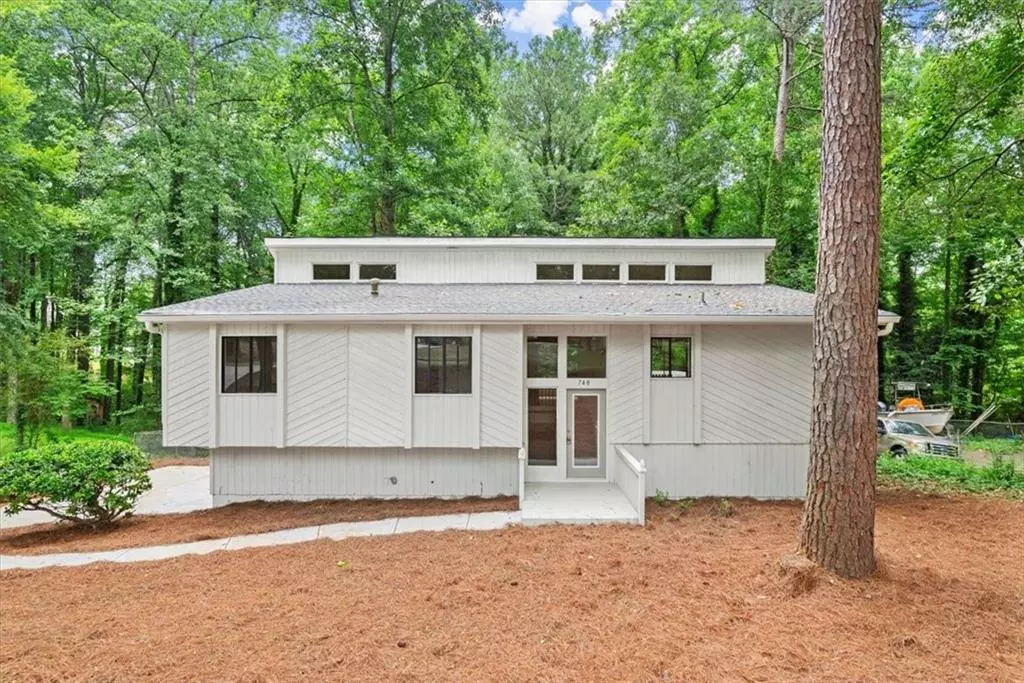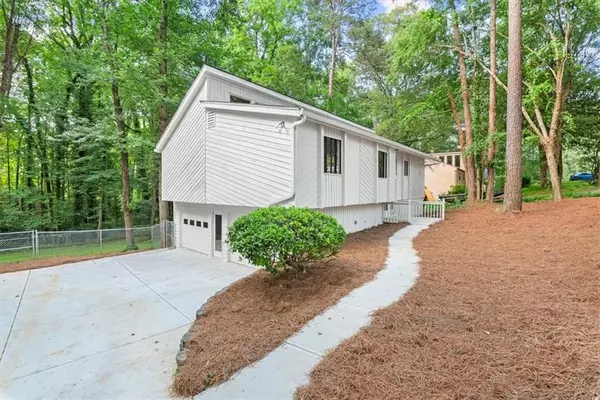$455,000
$450,000
1.1%For more information regarding the value of a property, please contact us for a free consultation.
740 Dover ST Marietta, GA 30066
4 Beds
3 Baths
2,126 SqFt
Key Details
Sold Price $455,000
Property Type Single Family Home
Sub Type Single Family Residence
Listing Status Sold
Purchase Type For Sale
Square Footage 2,126 sqft
Price per Sqft $214
Subdivision Dover Downs
MLS Listing ID 7399050
Sold Date 06/25/24
Style Contemporary
Bedrooms 4
Full Baths 3
Construction Status Updated/Remodeled
HOA Y/N No
Originating Board First Multiple Listing Service
Year Built 1978
Annual Tax Amount $1,802
Tax Year 2023
Lot Size 10,389 Sqft
Acres 0.2385
Property Description
You’ll love this beautifully renovated home with fresh interior and exterior paint, new white oak hardwoods, new carpet, new luxury vinyl tile in the basement, new HVAC units, new water heater, new garage doors, new driveway, new gutters, updated kitchen and bathrooms, and newly upgraded deck. You will immediately notice the open floor plan, beautiful finishes, new on-trend lighting and fixtures. Cook your favorite meals in the light and bright kitchen with quartz countertops, white tile backsplash, white shaker soft close cabinetry, stainless fixtures, and new stainless appliances including an electric cooktop oven, farmhouse sink, dishwasher, and built-in microwave. Gather in the eat-in dining area off the family room with wall of windows. Gather in the family room by the wood burning fireplace. Grill and entertain on the deck with stairs to the yard. Getaway to the primary bedroom with new carpet and new ceiling fan/light. Reset after a long day in the ensuite primary bathrooms with new shower/tub combo, designer tile flooring, quartz countertop vanity with soft close cabinetry, new lighting and mirror. Upstairs the secondary bedrooms with new carpet and light/ceiling fan combos share a renovated bathroom with quartz countertop vanity with soft close cabinetry, new tile flooring, and tub/shower combo. Cheer on your favorite team, get in shape in your home gym, or work from home in the spacious finished basement with exterior entry, newly updated full bathroom and additional bedroom. The large, fenced private backyard makes a great place for all your favorite outdoor activities. No HOA and proximity to shopping, parks and dining complete the attributes that make this a must have home.
Location
State GA
County Cobb
Lake Name None
Rooms
Bedroom Description Oversized Master
Other Rooms None
Basement Daylight, Driveway Access, Finished, Finished Bath, Full, Interior Entry
Dining Room Open Concept, Seats 12+
Interior
Interior Features Bookcases, Entrance Foyer 2 Story, High Ceilings 10 ft Upper, High Speed Internet, Wet Bar
Heating Forced Air, Natural Gas
Cooling Ceiling Fan(s), Central Air
Flooring Carpet, Concrete, Hardwood, Vinyl
Fireplaces Number 1
Fireplaces Type Family Room, Gas Log
Window Features None
Appliance Dishwasher, Electric Range, Gas Water Heater, Microwave, Refrigerator
Laundry In Garage
Exterior
Exterior Feature Private Yard
Parking Features Drive Under Main Level, Driveway, Garage, Garage Faces Side
Garage Spaces 2.0
Fence Back Yard, Chain Link
Pool None
Community Features Near Schools, Near Shopping, Near Trails/Greenway, Street Lights
Utilities Available Cable Available, Electricity Available, Natural Gas Available, Phone Available, Sewer Available, Underground Utilities, Water Available
Waterfront Description None
View Trees/Woods
Roof Type Composition
Street Surface Asphalt
Accessibility None
Handicap Access None
Porch Deck
Private Pool false
Building
Lot Description Back Yard, Front Yard, Private, Sloped, Wooded
Story Multi/Split
Foundation Slab
Sewer Public Sewer
Water Public
Architectural Style Contemporary
Level or Stories Multi/Split
Structure Type Frame
New Construction No
Construction Status Updated/Remodeled
Schools
Elementary Schools Nicholson
Middle Schools Mccleskey
High Schools Kell
Others
Senior Community no
Restrictions false
Tax ID 16015501270
Acceptable Financing Cash, Conventional, FHA
Listing Terms Cash, Conventional, FHA
Special Listing Condition None
Read Less
Want to know what your home might be worth? Contact us for a FREE valuation!

Our team is ready to help you sell your home for the highest possible price ASAP

Bought with Keller Williams Realty Signature Partners







