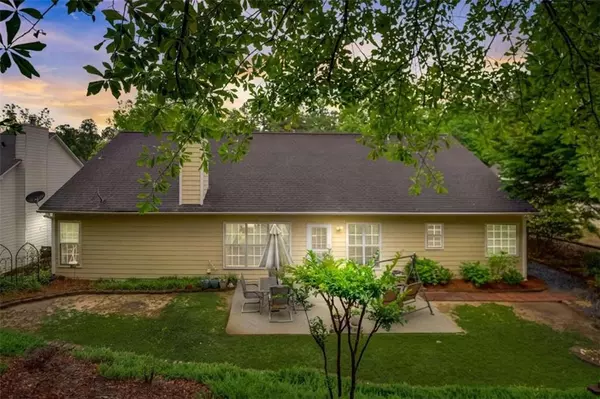$419,000
$425,000
1.4%For more information regarding the value of a property, please contact us for a free consultation.
3541 Southpointe Hill DR Buford, GA 30519
3 Beds
2 Baths
2,564 SqFt
Key Details
Sold Price $419,000
Property Type Single Family Home
Sub Type Single Family Residence
Listing Status Sold
Purchase Type For Sale
Square Footage 2,564 sqft
Price per Sqft $163
Subdivision Southpointe
MLS Listing ID 7384684
Sold Date 06/18/24
Style Ranch
Bedrooms 3
Full Baths 2
Construction Status Resale
HOA Y/N No
Originating Board First Multiple Listing Service
Year Built 2003
Tax Year 2023
Lot Size 10,454 Sqft
Acres 0.24
Property Description
Welcome to your dream home in Buford, GA! This meticulously maintained ranch-style residence offers the perfect blend of comfort, convenience, and style. Boasting 3 bedrooms, 2 baths, and an array of desirable features, this property is sure to captivate your heart. As you step inside, you'll immediately appreciate the inviting atmosphere and thoughtful layout. The spacious living area provides a cozy retreat for relaxation, while the adjacent kitchen offers ample space for culinary endeavors. With its ample cabinetry, and sleek countertops, the kitchen is a chef's delight. The primary suite is a true sanctuary, complete with a luxurious ensuite bath and plenty of closet space for all your storage needs. Two additional bedrooms provide versatility for guests, family, or a home office, while the possibility of converting the office space into a 4th bedroom adds even more flexibility to the layout. Upstairs, a finished loft space over the garage offers endless possibilities. Whether you envision a playroom, media room, or home gym, this bonus area is ready to accommodate your lifestyle. Outside, the property is surrounded by lush landscaping and serene greenery, creating a peaceful oasis for outdoor enjoyment. Relax on the patio with your morning coffee or host gatherings with friends and family in the expansive yard. Located near the prestigious Mall of Georgia and just minutes from Interstate 85, this home offers unparalleled convenience to shopping, dining, entertainment, and transportation. Plus, with its proximity to top-rated schools, you can rest assured that your family will have access to an exceptional education. Don't miss your chance to own this exceptional ranch home in Buford, GA. Schedule your showing today and experience the epitome of suburban living! Professional photos coming soon...
Location
State GA
County Gwinnett
Lake Name None
Rooms
Bedroom Description Master on Main,Roommate Floor Plan,Studio
Other Rooms None
Basement None
Main Level Bedrooms 3
Dining Room Separate Dining Room
Interior
Interior Features Double Vanity, Entrance Foyer, High Ceilings, High Ceilings 9 ft Lower, High Ceilings 9 ft Main, High Ceilings 9 ft Upper, Open Floorplan, Tray Ceiling(s), Walk-In Closet(s)
Heating Central, Forced Air, Natural Gas
Cooling Ceiling Fan(s), Central Air, Electric
Flooring Carpet, Hardwood
Fireplaces Number 1
Fireplaces Type Family Room
Window Features None
Appliance Dishwasher, Gas Water Heater, Microwave
Laundry In Hall, Main Level, Mud Room
Exterior
Exterior Feature Lighting
Parking Features Attached, Garage, Garage Door Opener, Kitchen Level
Garage Spaces 2.0
Fence None
Pool None
Community Features Homeowners Assoc, Near Shopping, Sidewalks, Street Lights
Utilities Available Cable Available, Electricity Available, Natural Gas Available, Phone Available
Waterfront Description None
View City
Roof Type Composition
Street Surface Asphalt
Accessibility None
Handicap Access None
Porch Patio
Total Parking Spaces 2
Private Pool false
Building
Lot Description Back Yard, Front Yard, Level, Wooded
Story One
Foundation Slab
Sewer Public Sewer
Water Public
Architectural Style Ranch
Level or Stories One
Structure Type Brick,Cement Siding
New Construction No
Construction Status Resale
Schools
Elementary Schools Patrick
Middle Schools Jones
High Schools Mountain View
Others
HOA Fee Include Insurance,Maintenance Grounds
Senior Community no
Restrictions true
Tax ID R7184 156
Ownership Fee Simple
Financing yes
Special Listing Condition None
Read Less
Want to know what your home might be worth? Contact us for a FREE valuation!

Our team is ready to help you sell your home for the highest possible price ASAP

Bought with Keller Williams Realty Chattahoochee North, LLC







