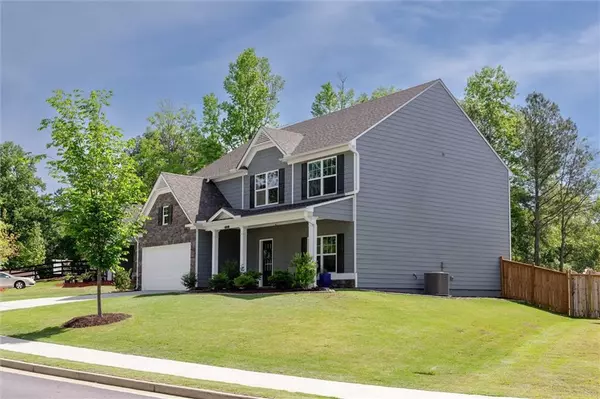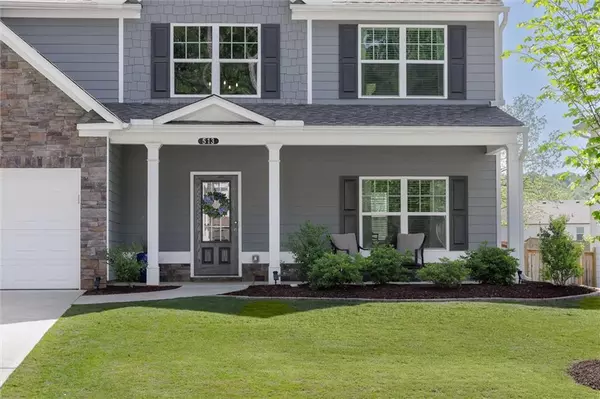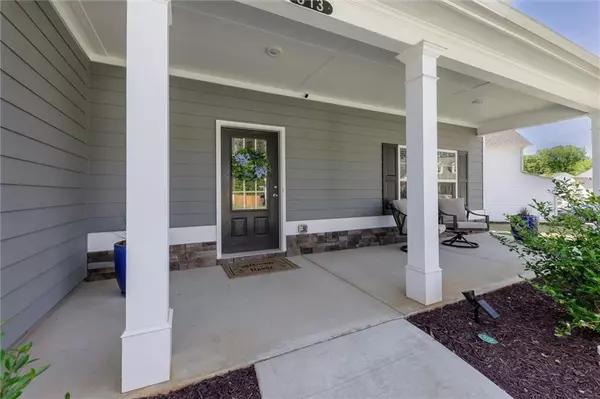$460,000
$465,000
1.1%For more information regarding the value of a property, please contact us for a free consultation.
513 Edgemore RD Canton, GA 30114
4 Beds
2.5 Baths
2,457 SqFt
Key Details
Sold Price $460,000
Property Type Single Family Home
Sub Type Single Family Residence
Listing Status Sold
Purchase Type For Sale
Square Footage 2,457 sqft
Price per Sqft $187
Subdivision Willow Oaks
MLS Listing ID 7379705
Sold Date 06/20/24
Style Craftsman,Traditional
Bedrooms 4
Full Baths 2
Half Baths 1
Construction Status Resale
HOA Fees $400
HOA Y/N Yes
Originating Board First Multiple Listing Service
Year Built 2022
Annual Tax Amount $4,297
Tax Year 2023
Lot Size 0.260 Acres
Acres 0.26
Property Description
Welcome to your new home! Nestled in a charming community, this former 2023 model home was built with over $40,000 worth of upgrades and has nearly 2500 square feet of living area! Built on a larger ¼ acre lot, it has plenty of room to roam without feeling confined. Upon arrival, you'll be greeted by a large front porch adorned with stone and trim accents that wrap around the garage front. As you step inside, you will discover the elegant 2-story foyer and stairway. The upgraded staircase includes LVP Treadz and stained, craftsman style handrails and pickets. Adjacent to that is the Living Room that could double as an office and offers a lot of versatility. On the opposite side of the foyer is access to the kitchen and family room. The modern kitchen features sleek white cabinets, custom full tile backsplash, quartz countertops that extend to a large island, stainless steel appliances, and a pantry for added convenience. The kitchen is attached by an open concept floor plan to the family room where a cozy fireplace awaits. All of this is complemented by luxurious LVP flooring that extends throughout the main level. Whether you're enjoying casual meals in the breakfast nook or hosting gatherings in the separate formal dining room, there's plenty of space to accommodate your lifestyle. Retreating to the owner's suite upstairs, you will find large room with a tray ceiling and upgraded carpet that flows into al bathroom complete with a large walk-in closet. The owner's bath features a separate tub and shower, raised height dual vanities with solid surface tops and quality LVP flooring ensuring both style and functionality. The remaining three bedrooms are conveniently located upstairs, along with the laundry room and the secondary bath. Outside, you'll appreciate the nice-sized fenced backyard, perfect for outdoor enjoyment and entertainment. Numerous exterior upgrades include an extended patio, multiple seating areas, fire stove area, retaining walls, landscape borders, and front and rear gutters and downspouts. The property seamlessly transitions into an accessible, landscaped common area. This community offers a serene atmosphere to call home. Don't miss out on this rare opportunity in this desirable location. Schedule your tour today before it's too late!
Location
State GA
County Cherokee
Lake Name None
Rooms
Bedroom Description None
Other Rooms None
Basement None
Dining Room Separate Dining Room
Interior
Interior Features Disappearing Attic Stairs, Double Vanity, Entrance Foyer 2 Story, High Ceilings 9 ft Main, High Speed Internet, Tray Ceiling(s), Walk-In Closet(s)
Heating Central, Forced Air, Natural Gas
Cooling Central Air, Zoned
Flooring Carpet, Other
Fireplaces Number 1
Fireplaces Type Factory Built, Family Room, Gas Log
Window Features None
Appliance Dishwasher, Disposal, Gas Range, Gas Water Heater, Microwave
Laundry Upper Level
Exterior
Exterior Feature None
Parking Features Attached, Driveway, Garage, Garage Faces Front, Kitchen Level, Level Driveway
Garage Spaces 2.0
Fence None
Pool None
Community Features Homeowners Assoc
Utilities Available Cable Available, Electricity Available, Natural Gas Available, Phone Available, Sewer Available, Underground Utilities, Water Available
Waterfront Description None
View Rural
Roof Type Composition
Street Surface Paved
Accessibility None
Handicap Access None
Porch Front Porch, Patio
Private Pool false
Building
Lot Description Back Yard, Front Yard
Story Two
Foundation Slab
Sewer Public Sewer
Water Public
Architectural Style Craftsman, Traditional
Level or Stories Two
Structure Type HardiPlank Type,Stone
New Construction No
Construction Status Resale
Schools
Elementary Schools William G. Hasty, Sr.
Middle Schools Teasley
High Schools Cherokee
Others
Senior Community no
Restrictions false
Tax ID 14N27C 059
Special Listing Condition None
Read Less
Want to know what your home might be worth? Contact us for a FREE valuation!

Our team is ready to help you sell your home for the highest possible price ASAP

Bought with Non FMLS Member







