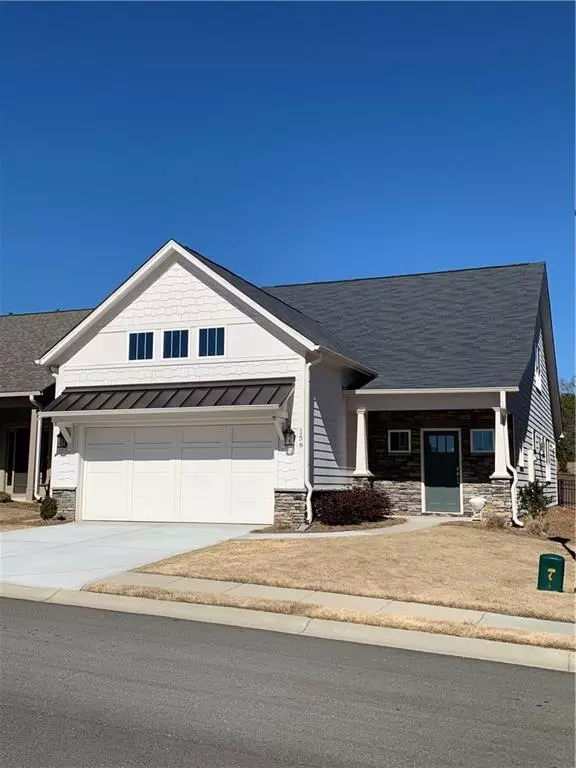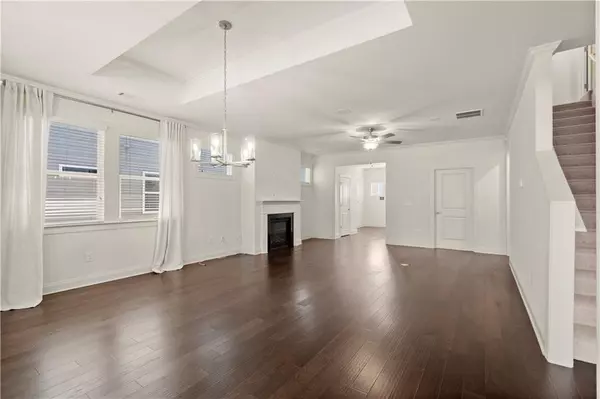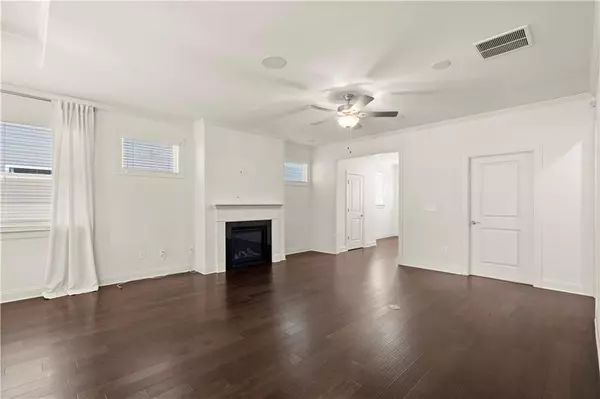$469,000
$469,000
For more information regarding the value of a property, please contact us for a free consultation.
156 Mountain BLVD Jasper, GA 30143
3 Beds
2.5 Baths
1,858 SqFt
Key Details
Sold Price $469,000
Property Type Single Family Home
Sub Type Single Family Residence
Listing Status Sold
Purchase Type For Sale
Square Footage 1,858 sqft
Price per Sqft $252
Subdivision Grandview At Gateway
MLS Listing ID 7337681
Sold Date 06/21/24
Style Craftsman,Traditional
Bedrooms 3
Full Baths 2
Half Baths 1
Construction Status Resale
HOA Fees $299
HOA Y/N Yes
Originating Board First Multiple Listing Service
Year Built 2021
Annual Tax Amount $3,521
Tax Year 2023
Lot Size 4,791 Sqft
Acres 0.11
Property Description
Beautiful Craftsman Style Home in the heart of foothill North Georgia mountains. Welcome to your dream home.This exquisite one year old resale property is sure to impress. It located in one of the premier 55+ active community located just north of metro Atlanta. this was the model home and has many extra's.
The home is on one of the premium lots of the community. Stepping inside and be greeted by a spacious open concept with 9+ ceilings s semmly flowing into great room with fireplace,dining room and kitchen with oversize island and sitting area, this layout creates a warm and inviting atmosphere. the owners suite on on the main level provides a private and tranquil retreat, with two additional bedroom up stairs there plenty of space for everyone to enjoy.
Imagine sipping your coffee or unwinding in the evening on your screened-in porch,overlook you private back yard and grilling area. this property offers a variety of amenities to take advantage of the clubhouse,pool, pickleball courts. the HOA ensuring the neighborhood remains well maintained and vibrant.
Don't miss out on this incredible opportunity to own a stunning home in the charming town of Jasper, Georgia. Contact us today for your showing.
Location
State GA
County Pickens
Lake Name None
Rooms
Bedroom Description Master on Main,Oversized Master
Other Rooms None
Basement None
Main Level Bedrooms 1
Dining Room Open Concept
Interior
Interior Features Double Vanity, Entrance Foyer, High Ceilings 9 ft Main, High Speed Internet, Walk-In Closet(s)
Heating Central, Forced Air, Natural Gas, Zoned
Cooling Ceiling Fan(s), Central Air, Zoned
Flooring Carpet, Ceramic Tile, Laminate
Fireplaces Number 1
Fireplaces Type Factory Built, Family Room, Glass Doors
Window Features Double Pane Windows,Insulated Windows
Appliance Dishwasher, Disposal, Gas Range, Microwave, Range Hood, Refrigerator, Self Cleaning Oven
Laundry Laundry Room, Main Level
Exterior
Exterior Feature Rain Gutters
Parking Features Attached, Garage, Garage Door Opener, Garage Faces Front
Garage Spaces 2.0
Fence Back Yard, Fenced
Pool None
Community Features Clubhouse, Dog Park, Fitness Center, Homeowners Assoc, Pickleball, Pool, Sidewalks, Street Lights
Utilities Available Cable Available, Electricity Available, Natural Gas Available, Underground Utilities, Water Available
Waterfront Description None
View Other
Roof Type Shingle
Street Surface Asphalt
Accessibility Accessible Doors
Handicap Access Accessible Doors
Porch Covered, Enclosed, Patio, Screened
Private Pool false
Building
Lot Description Back Yard, Front Yard, Level
Story Two
Foundation Slab
Sewer Public Sewer
Water Public
Architectural Style Craftsman, Traditional
Level or Stories Two
Structure Type Fiber Cement,HardiPlank Type
New Construction No
Construction Status Resale
Schools
Elementary Schools Harmony - Pickens
Middle Schools Pickens County
High Schools Pickens
Others
HOA Fee Include Cable TV,Maintenance Grounds,Reserve Fund,Swim,Tennis,Trash
Senior Community yes
Restrictions true
Tax ID 053D 503
Acceptable Financing Cash, Conventional, FHA, VA Loan
Listing Terms Cash, Conventional, FHA, VA Loan
Special Listing Condition None
Read Less
Want to know what your home might be worth? Contact us for a FREE valuation!

Our team is ready to help you sell your home for the highest possible price ASAP

Bought with Atlanta Communities







