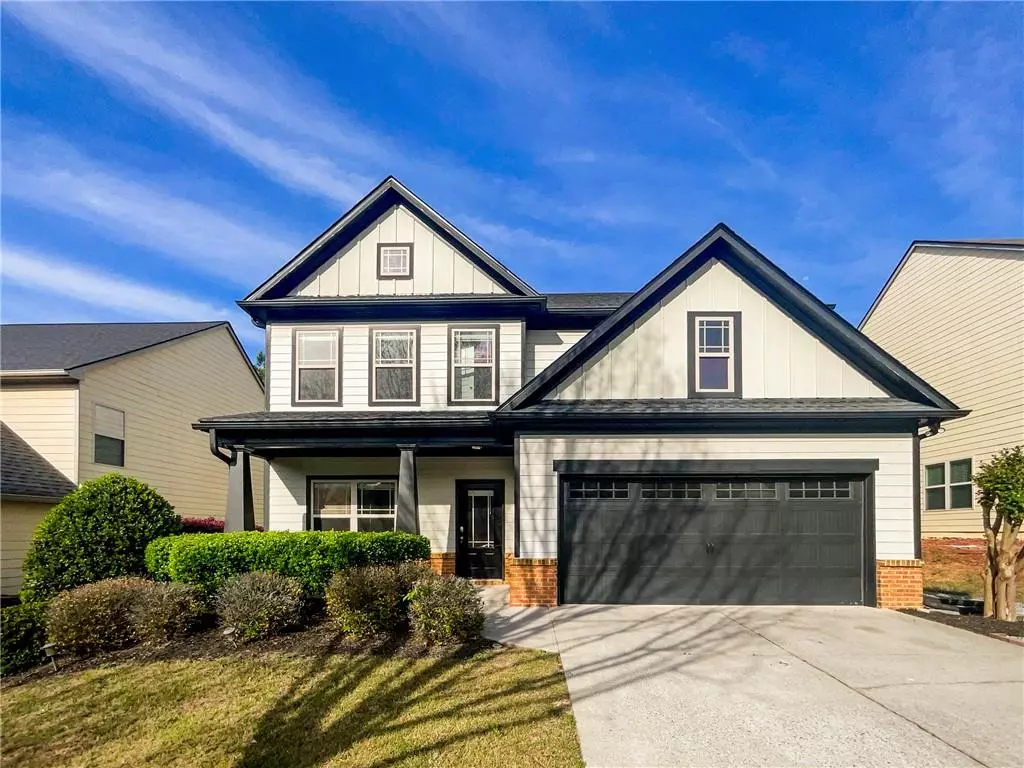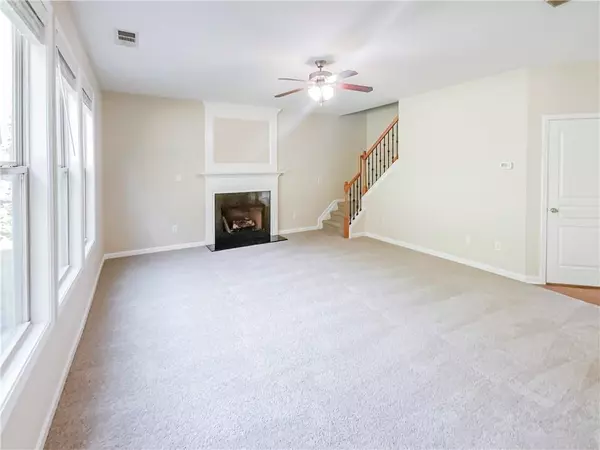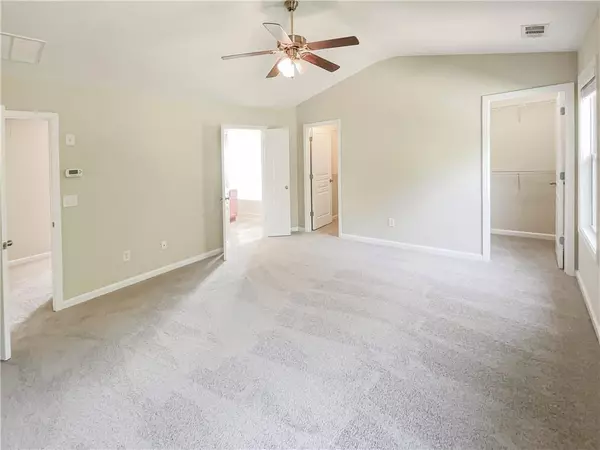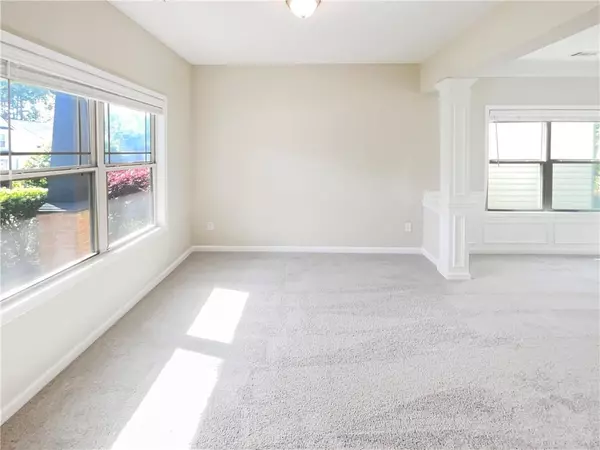$419,000
$424,000
1.2%For more information regarding the value of a property, please contact us for a free consultation.
1711 Stoney Chase DR Lawrenceville, GA 30044
4 Beds
2.5 Baths
1,901 SqFt
Key Details
Sold Price $419,000
Property Type Single Family Home
Sub Type Single Family Residence
Listing Status Sold
Purchase Type For Sale
Square Footage 1,901 sqft
Price per Sqft $220
Subdivision Brooks Chase Ph 01
MLS Listing ID 7372674
Sold Date 06/17/24
Style Other
Bedrooms 4
Full Baths 2
Half Baths 1
Construction Status Resale
HOA Fees $300
HOA Y/N Yes
Originating Board First Multiple Listing Service
Year Built 2006
Annual Tax Amount $5,454
Tax Year 2023
Lot Size 5,227 Sqft
Acres 0.12
Property Description
Welcome to your dream home that has thoughtful features and touches to enhance your living experience. This abode comes with a cozy fireplace perfect for chilly nights, surrounded by a tastefully executed neutral color paint scheme, providing an elegant touch to each room. The impressive primary bathroom boasts a separate tub and shower for your convenience and double sinks providing ample space for rush hour mornings. For the culinary enthusiastic, an accent backsplash kitchen awaits, complemented by the convenience of a storage needs. The patio invites you for alfresco dining or simply enjoying a warm evening under the stars. Retreat to the primary bedroom complete with a walk-in closet for your wardrobe and storage needs. The recent upgrade includes a new HVAC system to ensure efficient and comfortable indoor climates across seasons. This home's unique features and modern comforts create the perfect balance for anyone seeking a place with undeniable charm and everyday convenience. This property is waiting for you to make it your own personal haven of comfort and style.
Location
State GA
County Gwinnett
Lake Name None
Rooms
Bedroom Description None
Other Rooms None
Basement None
Dining Room Separate Dining Room
Interior
Interior Features Other
Heating Central
Cooling Ceiling Fan(s)
Flooring Carpet, Hardwood, Vinyl
Fireplaces Number 1
Fireplaces Type Family Room
Window Features None
Appliance Dishwasher, Gas Range, Range Hood
Laundry Upper Level
Exterior
Exterior Feature Other
Parking Features Attached, Driveway, Garage
Garage Spaces 2.0
Fence None
Pool None
Community Features None
Utilities Available Electricity Available, Natural Gas Available, Sewer Available
Waterfront Description None
View Other
Roof Type Composition
Street Surface Paved
Accessibility None
Handicap Access None
Porch None
Private Pool false
Building
Lot Description Other
Story Two
Foundation Slab
Sewer Public Sewer
Water Public
Architectural Style Other
Level or Stories Two
Structure Type Cement Siding,Concrete,Other
New Construction No
Construction Status Resale
Schools
Elementary Schools Gwinnett - Other
Middle Schools Sweetwater
High Schools Berkmar
Others
Senior Community no
Restrictions true
Tax ID R5049 510
Acceptable Financing Cash, Conventional, VA Loan
Listing Terms Cash, Conventional, VA Loan
Special Listing Condition None
Read Less
Want to know what your home might be worth? Contact us for a FREE valuation!

Our team is ready to help you sell your home for the highest possible price ASAP

Bought with T. Luster Realty Group







