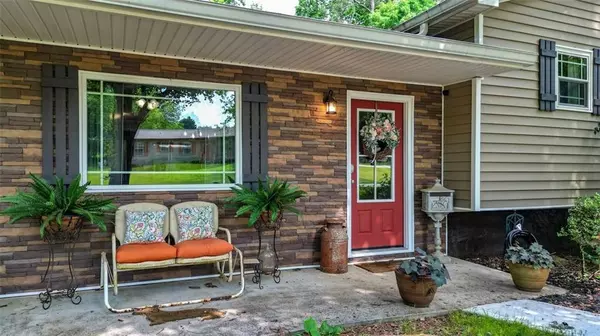$336,000
$330,000
1.8%For more information regarding the value of a property, please contact us for a free consultation.
214 Brenda LN Dallas, GA 30157
3 Beds
2 Baths
1,182 SqFt
Key Details
Sold Price $336,000
Property Type Single Family Home
Sub Type Single Family Residence
Listing Status Sold
Purchase Type For Sale
Square Footage 1,182 sqft
Price per Sqft $284
Subdivision Hardy Hills
MLS Listing ID 7383855
Sold Date 06/07/24
Style Traditional,Other
Bedrooms 3
Full Baths 2
Construction Status Updated/Remodeled
HOA Y/N No
Originating Board First Multiple Listing Service
Year Built 1980
Annual Tax Amount $2,623
Tax Year 2023
Lot Size 0.480 Acres
Acres 0.48
Property Description
Welcome to 214 Brenda Lane, where inviting living meets thoughtful design! This welcoming home boasts an open concept main floor, seamlessly blending living, dining, and kitchen spaces. The living room features custom built-in shelving surrounding the fireplace, adding charm and functionality. In the dining room, built-in storage provides ample space for organization. The kitchen, with its eat-in center island and butcher block countertops, is perfect for casual dining or entertaining. Outside, the outdoor entertaining space offers double decks, a custom grilling station, and an outdoor fireplace, making this space ideal for gatherings or enjoying the serene surroundings. The owner's suite provides dual closet spaces featuring custom shelving, allowing ample storage and organization for all your wardrobe needs. Additionally, the renovated owner’s ensuite adds a touch of elegance, with timeless fixtures and finishes that elevate the space. Nestled in the heart of Dallas, GA, this home is surrounded by local conveniences, parks, shopping centers, and top-rated schools. Don't miss your chance to experience the inviting ambiance and thoughtful design of 214 Brenda Lane. Schedule a showing today!
Location
State GA
County Paulding
Lake Name Allatoona
Rooms
Bedroom Description Other
Other Rooms Outbuilding
Basement Finished, Exterior Entry, Walk-Out Access, Driveway Access, Crawl Space
Dining Room Open Concept
Interior
Interior Features His and Hers Closets, High Speed Internet
Heating Central
Cooling Central Air
Flooring Hardwood, Carpet, Other
Fireplaces Number 1
Fireplaces Type Living Room, Stone
Window Features Insulated Windows
Appliance Electric Range, Dishwasher, Electric Oven
Laundry In Basement
Exterior
Exterior Feature Awning(s), Gas Grill, Storage
Parking Features Driveway
Fence Back Yard
Pool None
Community Features Near Trails/Greenway, Near Schools, Near Public Transport, Near Shopping
Utilities Available Cable Available, Electricity Available, Phone Available, Water Available
Waterfront Description None
View Other
Roof Type Shingle
Street Surface Concrete
Accessibility Central Living Area
Handicap Access Central Living Area
Porch Deck, Patio
Total Parking Spaces 3
Private Pool false
Building
Lot Description Creek On Lot, Landscaped, Rectangular Lot, Back Yard
Story One and One Half
Foundation Block
Sewer Septic Tank
Water Public
Architectural Style Traditional, Other
Level or Stories One and One Half
Structure Type Vinyl Siding,Stone,Block
New Construction No
Construction Status Updated/Remodeled
Schools
Elementary Schools C.A. Roberts
Middle Schools East Paulding
High Schools East Paulding
Others
Senior Community no
Restrictions false
Tax ID 012671
Special Listing Condition None
Read Less
Want to know what your home might be worth? Contact us for a FREE valuation!

Our team is ready to help you sell your home for the highest possible price ASAP

Bought with Local Realty GA, LLC







