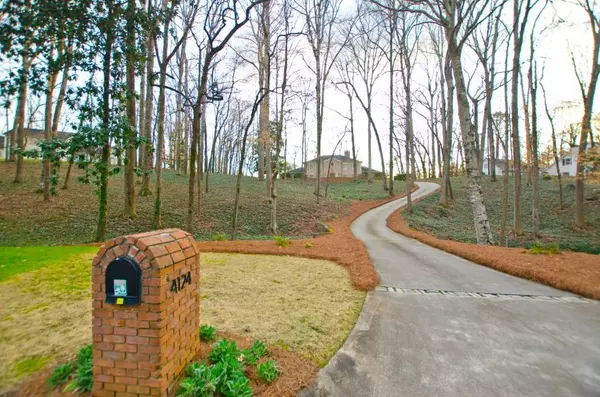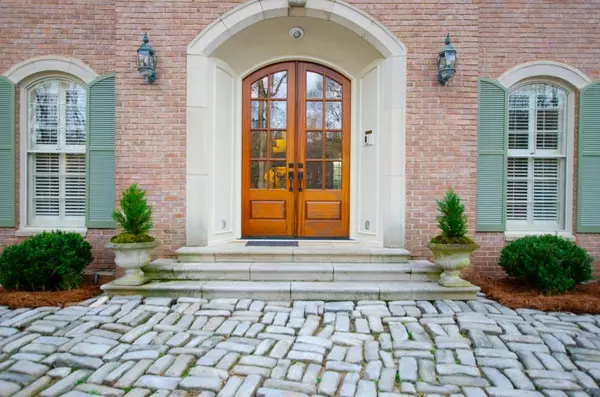$1,475,000
$1,500,000
1.7%For more information regarding the value of a property, please contact us for a free consultation.
4124 Whitewater Creek RD NW Atlanta, GA 30327
6 Beds
6 Baths
6,712 SqFt
Key Details
Sold Price $1,475,000
Property Type Single Family Home
Sub Type Single Family Residence
Listing Status Sold
Purchase Type For Sale
Square Footage 6,712 sqft
Price per Sqft $219
Subdivision Whitewater Creek
MLS Listing ID 7385569
Sold Date 06/17/24
Style Colonial,Traditional
Bedrooms 6
Full Baths 5
Half Baths 2
Construction Status Resale
HOA Y/N No
Originating Board First Multiple Listing Service
Year Built 1967
Annual Tax Amount $18,289
Tax Year 2023
Lot Size 2.175 Acres
Acres 2.175
Property Description
Wonderful opportunity for a large, all brick and stately home on 2+ private acres in Buckhead's popular Whitewater Creek neighborhood. An entertainer's or sports enthusiast's delight, enjoy the beautiful walk-out level backyard with large gunite pool, patio, putting green, fire pit and large flat play yard/greenspace. Arrive at the double front glass doors to the two-story entrance with curved staircase and view to library/small living room. Powder room. Light and bright with high ceilings and hardwood floors throughout the home, the primary suite is on the main level complete with separate office and walk in closets. There are 4 oversized bedrooms and 3 full baths upstairs that are accessed by front and back staircases. There are permanent stairs to the large, floored attic. The spacious eat-in cook's kitchen is complete with an island, stone countertops, stainless appliances, 2 sinks and lots of functional cabinetry. The kitchen has a view into the beamed ceiling family room with fireplace and beautiful built-ins. The banquet sized dining room can easily seat 12. An added bonus is the separate cozy den with terrific wet bar that opens off the kitchen through a snazzy mud room/laundry room with lockers, half bath and dog wash station. Tons of storage. The garage is located conveniently on the main level at the kitchen and also has storage closets. The finished terrace level has a 6th oversized bedroom and a 5th full bath, a huge great room with stone gas fireplace, a separate workshop and more storage. Walk out from the daylight terrace level onto an additional patio overlooking the grassed play yard. Separate charming garden shed holds gardening tools and pool supplies. Automatic uplighting at night on the front of the home, front and back yards. Fully fenced. Irrigation. Walk to the Chattahoochee National Recreation Area. Close to dining, shopping and Buckhead's public and private schools.
Location
State GA
County Fulton
Lake Name None
Rooms
Bedroom Description Master on Main,Oversized Master,Sitting Room
Other Rooms Outbuilding
Basement Crawl Space, Daylight, Exterior Entry, Finished, Finished Bath, Interior Entry
Main Level Bedrooms 1
Dining Room Seats 12+, Separate Dining Room
Interior
Interior Features Beamed Ceilings, Bookcases, Entrance Foyer, Entrance Foyer 2 Story, High Ceilings 9 ft Main, High Speed Internet, His and Hers Closets, Permanent Attic Stairs, Walk-In Closet(s), Wet Bar
Heating Natural Gas, Zoned
Cooling Central Air, Electric, Zoned
Flooring Carpet, Hardwood, Marble
Fireplaces Number 2
Fireplaces Type Basement, Family Room, Gas Log, Gas Starter
Window Features Storm Window(s)
Appliance Dishwasher, Disposal, Double Oven, Dryer, Electric Oven, Gas Cooktop, Gas Water Heater, Microwave, Refrigerator, Self Cleaning Oven, Washer
Laundry Laundry Room, Main Level
Exterior
Exterior Feature Awning(s), Private Entrance, Private Yard
Parking Features Garage, Garage Door Opener, Garage Faces Side, Kitchen Level, Parking Pad
Garage Spaces 2.0
Fence Chain Link, Fenced, Wrought Iron
Pool Gunite, Heated, In Ground
Community Features Near Schools, Near Shopping, Near Trails/Greenway, Street Lights
Utilities Available Cable Available, Electricity Available, Natural Gas Available, Phone Available, Water Available
Waterfront Description None
View Pool, Trees/Woods
Roof Type Composition
Street Surface Asphalt
Accessibility None
Handicap Access None
Porch Patio
Private Pool false
Building
Lot Description Front Yard, Landscaped, Level, Private, Sloped, Wooded
Story Two
Foundation Block
Sewer Public Sewer
Water Public
Architectural Style Colonial, Traditional
Level or Stories Two
Structure Type Brick,Brick 4 Sides
New Construction No
Construction Status Resale
Schools
Elementary Schools Jackson - Atlanta
Middle Schools Willis A. Sutton
High Schools North Atlanta
Others
Senior Community no
Restrictions false
Tax ID 17 021400030037
Ownership Fee Simple
Acceptable Financing Cash, Conventional
Listing Terms Cash, Conventional
Financing no
Special Listing Condition None
Read Less
Want to know what your home might be worth? Contact us for a FREE valuation!

Our team is ready to help you sell your home for the highest possible price ASAP

Bought with Compass







