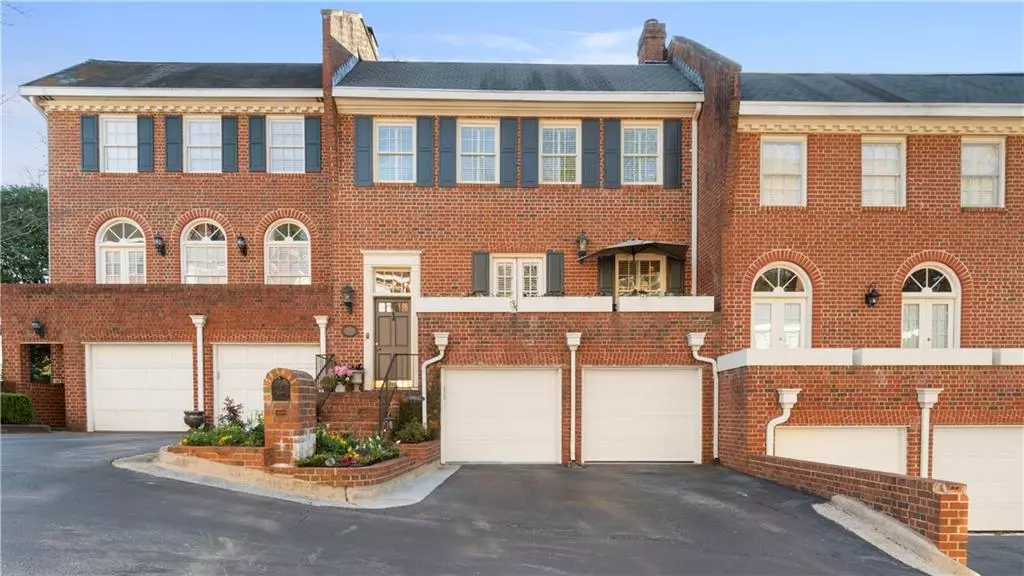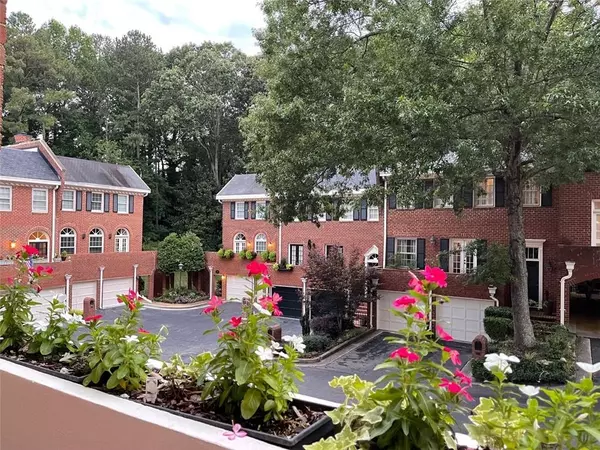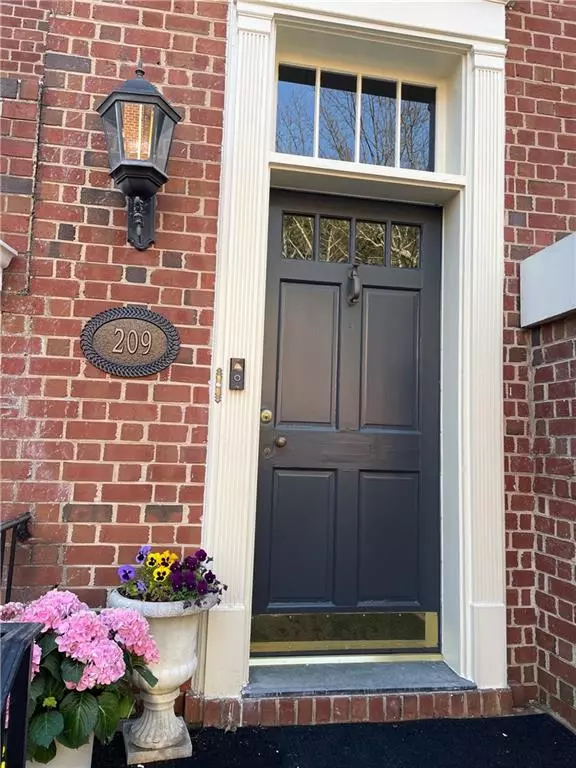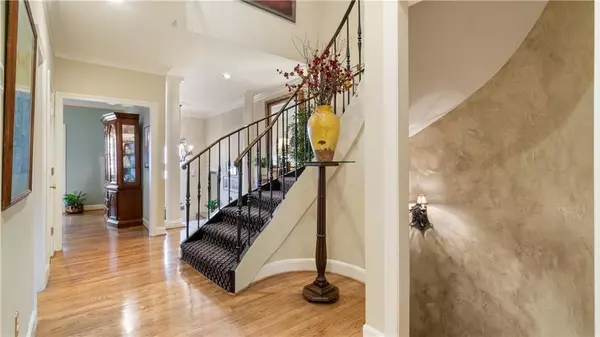$665,000
$699,900
5.0%For more information regarding the value of a property, please contact us for a free consultation.
209 Jefferson CIR Atlanta, GA 30328
3 Beds
3 Baths
2,464 SqFt
Key Details
Sold Price $665,000
Property Type Townhouse
Sub Type Townhouse
Listing Status Sold
Purchase Type For Sale
Square Footage 2,464 sqft
Price per Sqft $269
Subdivision Fairfax
MLS Listing ID 7355685
Sold Date 06/12/24
Style Colonial
Bedrooms 3
Full Baths 2
Half Baths 2
Construction Status Resale
HOA Fees $4,980
HOA Y/N Yes
Originating Board First Multiple Listing Service
Year Built 1976
Annual Tax Amount $3,993
Tax Year 2023
Lot Size 2,225 Sqft
Acres 0.0511
Property Description
A hidden treasure set on over 15 acres of lush park landscape in the heart of Sandy Springs, is minutes from restaurants and shopping, healthcare, and the corporate headquarters of multi-national employers. Fairfax is an established community with 36 Federal style townhomes. 209 Jefferson Circle has three bedrooms (with a potential fourth), two full bathrooms and two half bathrooms. The main level has the family room, formal living room (including a gas fireplace), dining room, and kitchen with a breakfast room. The kitchen includes double ovens and nearly new appliances. There are hardwood floors throughout. Main level French doors open to a beautifully landscaped, bricked courtyard which includes garden up-lights for evening entertaining. An iron gate leads to a brick walkway to the community garden where neighbors gather, walk, or play frisbee with their dogs. French doors in the living room open to a brick balcony with built-in window boxes framing the front of the home. An elegant spiral staircase with a polished brass railing leads to the bedrooms. The large primary bedroom has hardwood floors and includes a room-size closet (previously the fourth bedroom) with an abundance of hanging space, drawers, and storage cabinets. A large ensuite bathroom includes double sinks, a large soaking tub, and large shower. Spacious second and third bedrooms include east-facing windows and lighted California Closets. Plantation shutters are included in the living room, primary bedroom, primary closet and one of the secondary bedrooms. A spiral, brick-paved staircase leads to the ground level which features a very large, open space currently designed as an entertainment and office space. Included on this level are more storage and a half bath. The two-car garage includes two additional climate-controlled storage areas.
Location
State GA
County Fulton
Lake Name None
Rooms
Bedroom Description Other
Other Rooms Garage(s)
Basement Driveway Access, Finished, Finished Bath, Interior Entry
Dining Room Separate Dining Room
Interior
Interior Features Bookcases, Disappearing Attic Stairs, Double Vanity, Entrance Foyer, High Ceilings 9 ft Upper, High Speed Internet, His and Hers Closets
Heating Natural Gas
Cooling Ceiling Fan(s), Central Air
Flooring Carpet, Ceramic Tile, Hardwood
Fireplaces Number 1
Fireplaces Type Gas Log, Gas Starter, Living Room
Window Features Insulated Windows,Plantation Shutters
Appliance Dishwasher, Disposal, Double Oven, Dryer, Electric Water Heater, Gas Cooktop, Microwave, Range Hood, Refrigerator, Self Cleaning Oven, Washer
Laundry In Hall, Main Level
Exterior
Exterior Feature Balcony, Garden, Other, Private Entrance
Parking Features Driveway, Garage, Garage Door Opener, Garage Faces Front, Level Driveway
Garage Spaces 2.0
Fence Brick, Wrought Iron
Pool None
Community Features Homeowners Assoc, Near Public Transport, Near Schools, Near Shopping, Public Transportation, Restaurant, Street Lights
Utilities Available Cable Available, Electricity Available, Natural Gas Available, Sewer Available
Waterfront Description None
View Other
Roof Type Shingle
Street Surface Asphalt
Accessibility None
Handicap Access None
Porch Enclosed, Patio
Private Pool false
Building
Lot Description Back Yard, Front Yard, Landscaped
Story Three Or More
Foundation See Remarks
Sewer Public Sewer
Water Public
Architectural Style Colonial
Level or Stories Three Or More
Structure Type Brick Front,Other
New Construction No
Construction Status Resale
Schools
Elementary Schools Spalding Drive
Middle Schools Sandy Springs
High Schools North Springs
Others
HOA Fee Include Cable TV,Pest Control,Reserve Fund,Termite,Trash
Senior Community no
Restrictions true
Tax ID 17 003300020037
Ownership Fee Simple
Financing no
Special Listing Condition None
Read Less
Want to know what your home might be worth? Contact us for a FREE valuation!

Our team is ready to help you sell your home for the highest possible price ASAP

Bought with Keller Williams Rlty, First Atlanta






