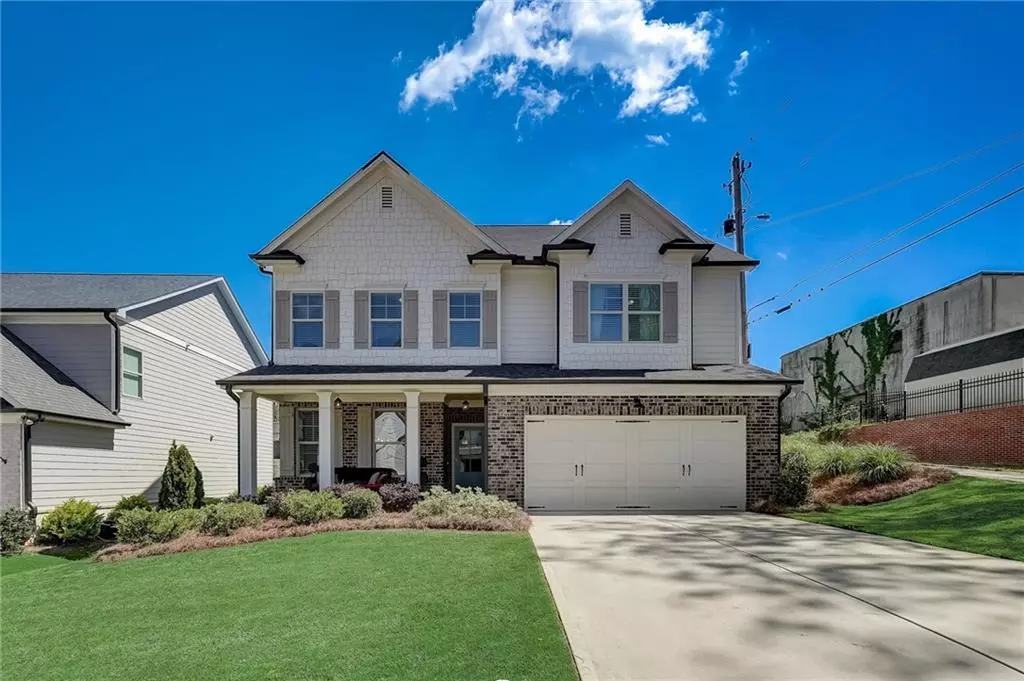$637,000
$650,000
2.0%For more information regarding the value of a property, please contact us for a free consultation.
87 N Harris ST Buford, GA 30518
4 Beds
3.5 Baths
2,818 SqFt
Key Details
Sold Price $637,000
Property Type Single Family Home
Sub Type Single Family Residence
Listing Status Sold
Purchase Type For Sale
Square Footage 2,818 sqft
Price per Sqft $226
Subdivision Enclave At Harris Street
MLS Listing ID 7379638
Sold Date 06/07/24
Style Craftsman,Traditional
Bedrooms 4
Full Baths 3
Half Baths 1
Construction Status Resale
HOA Y/N No
Originating Board First Multiple Listing Service
Year Built 2021
Annual Tax Amount $2,930
Tax Year 2023
Lot Size 9,147 Sqft
Acres 0.21
Property Description
Located in the Historic downtown district of Buford you'll find this meticulously maintained, lightly lived in 4 bedroom 3.5 bath plus bonus room home. As you enter the welcoming foyer off the rocking chair front porch, to your left is the formal dining room. Continuing down the hall there's a half bath. The floorplan opens up to the well-equipped kitchen with a massive island overlooking the fireside family room. The kitchen offers a 5-burner gas stove, built-in microwave and SS appliances, an abundance of cabinetry, quartz countertops, farmhouse sink and custom tiled backsplash. The sidebar has a unique leather look finished countertop. Large pantry and updated lighting. Off the family room and through the French doors enjoy relaxing on the covered patio overlooking the level private backyard. As you make your way down the hall off the family room there's the main level laundry room and Primary suite. The custom accent wall adds a touch of elegance. The private en-suite provides a double vanity, soaking tub, large shower with seamless glass doors, separate toilet room and walk-in closet. Enjoy the durability of the 6-inch plank LPV flooring throughout the home. 10-foot ceilings on the main level. On the upper level there are 3 secondary bedrooms, one with its own private en-suite and walk-in closet along with a bonus/flex room. Two car garage. Located in the heart of historic downtown Buford along the tranquil RR tracks. Walk to restaurants, shops and parks.
Location
State GA
County Gwinnett
Lake Name None
Rooms
Bedroom Description Master on Main
Other Rooms None
Basement None
Main Level Bedrooms 1
Dining Room Separate Dining Room
Interior
Interior Features Crown Molding, Disappearing Attic Stairs, High Ceilings 10 ft Main, High Ceilings 10 ft Upper, High Speed Internet, Tray Ceiling(s)
Heating Natural Gas
Cooling Central Air, Electric Air Filter
Flooring Hardwood, Marble
Fireplaces Number 1
Fireplaces Type Gas Log, Gas Starter, Glass Doors
Window Features Insulated Windows
Appliance Dishwasher, Disposal, Dryer, ENERGY STAR Qualified Appliances, Gas Cooktop, Gas Oven, Gas Water Heater, Microwave, Range Hood, Refrigerator, Self Cleaning Oven, Washer
Laundry In Hall, Main Level
Exterior
Exterior Feature Rain Gutters
Parking Features Attached, Covered, Garage, Garage Faces Front, Kitchen Level, Level Driveway, Electric Vehicle Charging Station(s)
Garage Spaces 2.0
Fence None
Pool None
Community Features None
Utilities Available Cable Available, Electricity Available, Natural Gas Available, Phone Available, Sewer Available, Underground Utilities
Waterfront Description None
View Other
Roof Type Shingle
Street Surface Asphalt
Accessibility None
Handicap Access None
Porch Rear Porch, Rooftop
Total Parking Spaces 4
Private Pool false
Building
Lot Description Back Yard, Corner Lot, Front Yard, Landscaped
Story Two
Foundation Slab
Sewer Public Sewer
Water Public
Architectural Style Craftsman, Traditional
Level or Stories Two
Structure Type Brick 4 Sides,HardiPlank Type
New Construction No
Construction Status Resale
Schools
Elementary Schools Buford
Middle Schools Buford
High Schools Buford
Others
Senior Community no
Restrictions false
Tax ID R7294C077
Special Listing Condition None
Read Less
Want to know what your home might be worth? Contact us for a FREE valuation!

Our team is ready to help you sell your home for the highest possible price ASAP

Bought with Real Broker, LLC.


