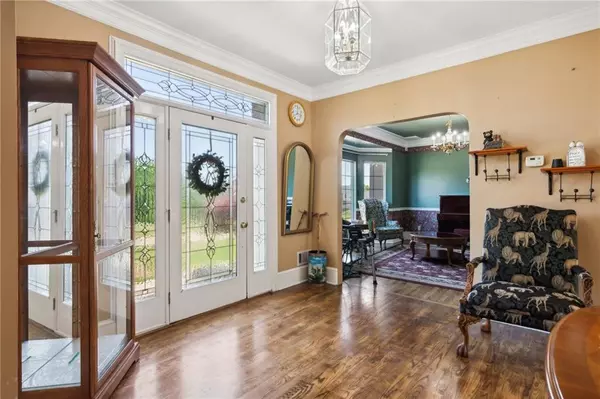$584,300
$584,300
For more information regarding the value of a property, please contact us for a free consultation.
1004 Country LN Loganville, GA 30052
4 Beds
5.5 Baths
4,715 SqFt
Key Details
Sold Price $584,300
Property Type Single Family Home
Sub Type Single Family Residence
Listing Status Sold
Purchase Type For Sale
Square Footage 4,715 sqft
Price per Sqft $123
Subdivision Shiloh Farm
MLS Listing ID 7373615
Sold Date 06/07/24
Style European,Traditional
Bedrooms 4
Full Baths 5
Half Baths 1
Construction Status Resale
HOA Y/N No
Originating Board First Multiple Listing Service
Year Built 1995
Annual Tax Amount $4,477
Tax Year 2023
Lot Size 1.070 Acres
Acres 1.07
Property Description
Welcome to this stunning and deceivingly large home, offering unparalleled space and comfort. Situated on over 1 acre of beautifully landscaped grounds, this home boasts 4 master suites, each with its own ensuite bathroom, providing luxurious accommodation for all. The full finished basement features a full bathroom, a craft room/workshop, and plenty of storage space, catering to all your needs. Step outside to the expansive deck that runs the full length of the house, overlooking the lush, fenced-in yard, perfect for outdoor entertaining. This home also features a side entry garage and a large parking pad, ensuring ample parking for guests. Inside, you'll find hardwood floors, 2 staircases to the upstairs, a master on the main level, and a large kitchen with an island, ideal for the home chef. Additional highlights include a separate dining room, large bedrooms with walk-in closets, a storage building, and a spacious laundry room on the main floor with a sink. With no HOA, this home offers the freedom to enjoy your property as you wish. Don't miss this opportunity to own this exceptional 4 bedroom, 5.5 bathroom home that offers both luxury and comfort in a peaceful setting. Schedule your showing today!
Location
State GA
County Walton
Lake Name None
Rooms
Bedroom Description Double Master Bedroom,Master on Main,Oversized Master
Other Rooms Shed(s), Other
Basement Daylight, Exterior Entry, Finished, Finished Bath, Full, Interior Entry
Main Level Bedrooms 1
Dining Room Butlers Pantry, Separate Dining Room
Interior
Interior Features Bookcases, Central Vacuum, Crown Molding, Double Vanity, Entrance Foyer, Tray Ceiling(s), Walk-In Closet(s)
Heating Natural Gas, Zoned
Cooling Central Air, Zoned
Flooring Carpet, Ceramic Tile, Hardwood, Vinyl
Fireplaces Number 2
Fireplaces Type Family Room, Gas Log, Gas Starter, Keeping Room, Masonry
Window Features Insulated Windows
Appliance Dishwasher, Disposal, Electric Oven, Gas Cooktop, Gas Water Heater, Microwave, Refrigerator
Laundry Laundry Room, Main Level, Sink
Exterior
Exterior Feature Garden, Storage
Parking Features Driveway, Garage, Garage Faces Side, Kitchen Level, Parking Pad
Garage Spaces 2.0
Fence Chain Link, Fenced
Pool None
Community Features Fishing, Lake, Near Schools, Near Shopping, Street Lights
Utilities Available Cable Available, Electricity Available, Natural Gas Available, Phone Available, Underground Utilities, Water Available
Waterfront Description None
View Other
Roof Type Composition
Street Surface Asphalt
Accessibility None
Handicap Access None
Porch Deck, Patio
Private Pool false
Building
Lot Description Back Yard, Front Yard, Landscaped, Level, Sprinklers In Front
Story Two
Foundation Slab
Sewer Septic Tank
Water Public
Architectural Style European, Traditional
Level or Stories Two
Structure Type Synthetic Stucco
New Construction No
Construction Status Resale
Schools
Elementary Schools Youth
Middle Schools Youth
High Schools Walnut Grove
Others
Senior Community no
Restrictions false
Tax ID N029A00000003000
Special Listing Condition None
Read Less
Want to know what your home might be worth? Contact us for a FREE valuation!

Our team is ready to help you sell your home for the highest possible price ASAP

Bought with Exit Self Property Advisors, LLC







