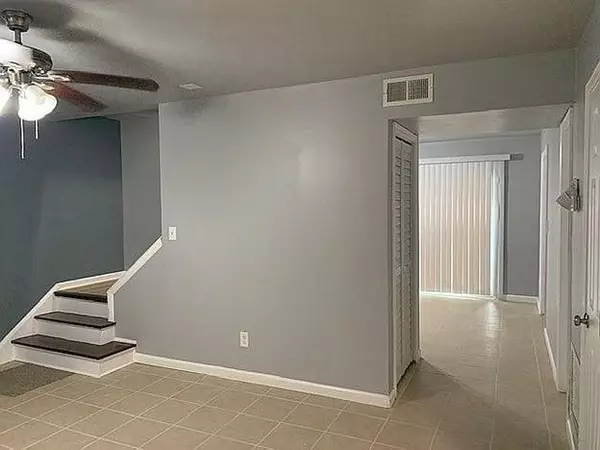$126,000
$135,500
7.0%For more information regarding the value of a property, please contact us for a free consultation.
61 Peyton PL SW Atlanta, GA 30311
3 Beds
1.5 Baths
1,134 SqFt
Key Details
Sold Price $126,000
Property Type Townhouse
Sub Type Townhouse
Listing Status Sold
Purchase Type For Sale
Square Footage 1,134 sqft
Price per Sqft $111
Subdivision Peyton Place
MLS Listing ID 7344998
Sold Date 05/31/24
Style Townhouse
Bedrooms 3
Full Baths 1
Half Baths 1
Construction Status Resale
HOA Fees $195
HOA Y/N Yes
Originating Board First Multiple Listing Service
Year Built 1976
Annual Tax Amount $1,866
Tax Year 2023
Lot Size 1,132 Sqft
Acres 0.026
Property Description
Amazing 3 bedroom 1.5 bath townhome in Peyton Village. Open floor plan. Tons of upgrades. New insulated windows, newer epoxy countertops, white and grey cabinets in the kitchen, newer bathrooms, newer water heater, new HVAC, newer light fixtures, newer flooring throughout (tile on main floor and bathrooms and carpet in bedrooms). Minutes to downtown Atlanta, I20 & 285, Atlanta University Center, Morehouse College & Spelman College. Walk to MARTA. Perfect for first time homebuyer or investor. No rental restrictions.
Location
State GA
County Fulton
Lake Name None
Rooms
Bedroom Description Split Bedroom Plan,Other
Other Rooms None
Basement None
Dining Room None
Interior
Interior Features High Ceilings 9 ft Main, High Ceilings 9 ft Upper, High Speed Internet
Heating Forced Air
Cooling Ceiling Fan(s), Central Air
Flooring Carpet, Vinyl
Fireplaces Number 1
Fireplaces Type Electric, Family Room
Window Features Double Pane Windows
Appliance Dishwasher, Electric Range, Electric Water Heater, ENERGY STAR Qualified Appliances, Refrigerator
Laundry Main Level
Exterior
Exterior Feature Private Entrance
Parking Features Parking Lot, Kitchen Level, Unassigned
Fence None
Pool None
Community Features Homeowners Assoc, Near Public Transport, Near Shopping, Public Transportation, Street Lights
Utilities Available Cable Available, Electricity Available, Natural Gas Available, Phone Available, Sewer Available, Water Available
Waterfront Description None
View Other
Roof Type Composition,Shingle
Street Surface Asphalt
Accessibility None
Handicap Access None
Porch Patio
Private Pool false
Building
Lot Description Cul-De-Sac, Level
Story Two
Foundation Slab
Sewer Public Sewer
Water Public
Architectural Style Townhouse
Level or Stories Two
Structure Type Brick Front,Frame
New Construction No
Construction Status Resale
Schools
Elementary Schools Peyton Forest
Middle Schools Jean Childs Young
High Schools Benjamin E. Mays
Others
HOA Fee Include Maintenance Structure,Termite,Trash
Senior Community no
Restrictions false
Tax ID 14 021200050315
Ownership Condominium
Acceptable Financing 1031 Exchange, Cash, Conventional
Listing Terms 1031 Exchange, Cash, Conventional
Financing no
Special Listing Condition None
Read Less
Want to know what your home might be worth? Contact us for a FREE valuation!

Our team is ready to help you sell your home for the highest possible price ASAP

Bought with Berkshire Hathaway HomeServices Georgia Properties







