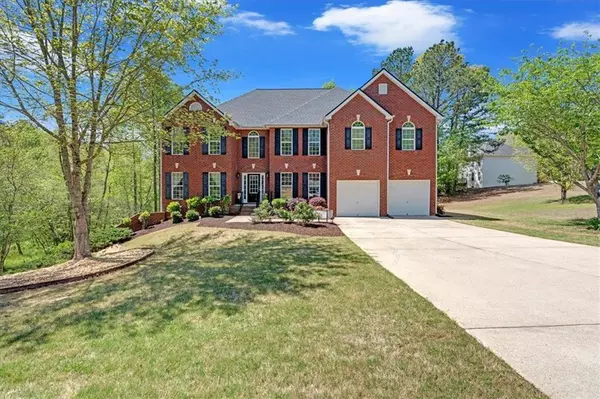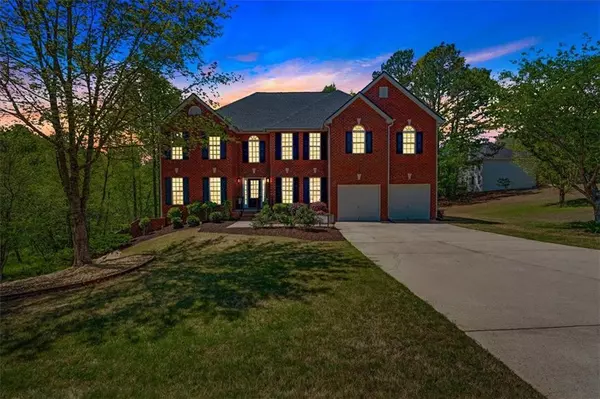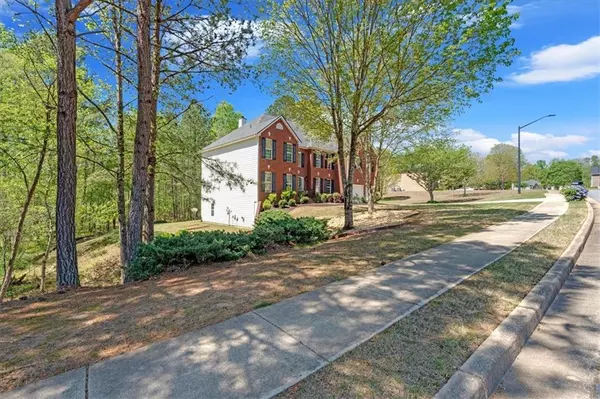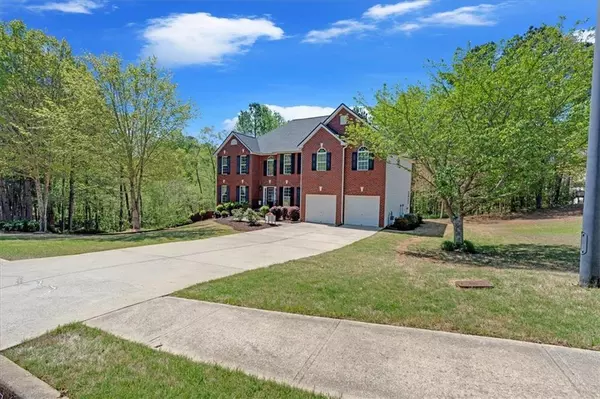$550,000
$549,900
For more information regarding the value of a property, please contact us for a free consultation.
6425 Woodlore TRL NW Acworth, GA 30101
5 Beds
4 Baths
3,926 SqFt
Key Details
Sold Price $550,000
Property Type Single Family Home
Sub Type Single Family Residence
Listing Status Sold
Purchase Type For Sale
Square Footage 3,926 sqft
Price per Sqft $140
Subdivision Enclave At Woodlore
MLS Listing ID 7370163
Sold Date 06/03/24
Style Traditional
Bedrooms 5
Full Baths 4
Construction Status Resale
HOA Y/N No
Originating Board First Multiple Listing Service
Year Built 2005
Annual Tax Amount $5,171
Tax Year 2022
Lot Size 0.930 Acres
Acres 0.93
Property Description
You can STOP your SEARCH!
This 5 bedroom, 4 bath home is situated on 0.93 acre, and overlooks Woffard Lake so, Grab your fishing poles and start making memories with your family & friends.
The newly remodeled Kitchen features, white cabinets, hardwood floors, large pantry, country farm sink, lower storage barn doors, quartz counter tops, open to Breakfast area and Family room with gas log fireplace, built in bookshelves with newer carpet. The 1st floor laundry room has great storage with custom cabinetry, and newer floors. Hardwood floors installed in 2020 in living room, dining room, Kitchen, Breakfast room, stairs, upstairs hallways and office. The newer deck overlooks the private rear yard and has a lovely water view. A first-floor bedroom with adjoining full bath is perfect for guests, or in laws. Upstairs, you will find the other large 4 bedrooms and 3 full baths. An additional bonus room is perfect for a fitness room or office. The enormous Master suite boasts a tray ceiling & adjoins a private study, newer carpet. The master bath has a separate tiled shower and soaking whirlpool tub, double sink vanity and linen closet. Master closet is huge with his and her sides. The full daylight basement walks out to the back yard and is roughed in for a full bath. *New roof, gutters, & downspouts as of 4/15/24 with a transferable warranty. *2020 Kitchen & Laundry remodel hardwood floors, carpet *Flood insurance is required but has never come near the home per owners. see attached documents! *house pressure washed 4/13/2024 .*kitchen Refrigerator does not stay.
Location
State GA
County Cobb
Lake Name Other
Rooms
Bedroom Description Oversized Master,Sitting Room
Other Rooms None
Basement Full, Unfinished, Bath/Stubbed, Daylight, Exterior Entry
Main Level Bedrooms 1
Dining Room Separate Dining Room
Interior
Interior Features Double Vanity, High Speed Internet, Entrance Foyer 2 Story, His and Hers Closets, Tray Ceiling(s), Entrance Foyer, Bookcases, Crown Molding, Disappearing Attic Stairs, Walk-In Closet(s)
Heating Central, Forced Air, Natural Gas
Cooling Ceiling Fan(s), Central Air
Flooring Ceramic Tile, Hardwood, Carpet
Fireplaces Number 1
Fireplaces Type Family Room
Window Features Double Pane Windows,Insulated Windows
Appliance Dishwasher, Disposal, Electric Range, Gas Water Heater, Microwave, Range Hood
Laundry Laundry Room, Main Level
Exterior
Exterior Feature Rain Gutters, Private Front Entry, Private Yard
Parking Features Garage
Garage Spaces 2.0
Fence None
Pool None
Community Features Fishing, Homeowners Assoc, Street Lights, Sidewalks, Near Shopping
Utilities Available Cable Available, Sewer Available, Electricity Available, Natural Gas Available, Phone Available
Waterfront Description Pond
View Water
Roof Type Composition,Ridge Vents,Shingle
Street Surface Asphalt
Accessibility None
Handicap Access None
Porch Deck
Total Parking Spaces 2
Private Pool false
Building
Lot Description Level
Story Three Or More
Foundation Concrete Perimeter
Sewer Public Sewer
Water Public
Architectural Style Traditional
Level or Stories Three Or More
Structure Type Cement Siding,Brick Front
New Construction No
Construction Status Resale
Schools
Elementary Schools Vaughan
Middle Schools Lost Mountain
High Schools Harrison
Others
Senior Community no
Restrictions false
Tax ID 20026702390
Ownership Fee Simple
Special Listing Condition None
Read Less
Want to know what your home might be worth? Contact us for a FREE valuation!

Our team is ready to help you sell your home for the highest possible price ASAP

Bought with Harry Norman Realtors







