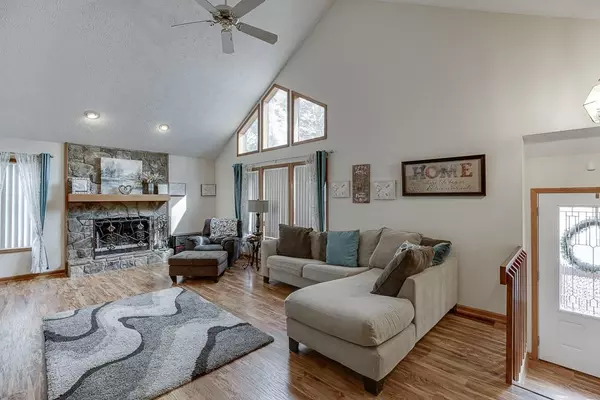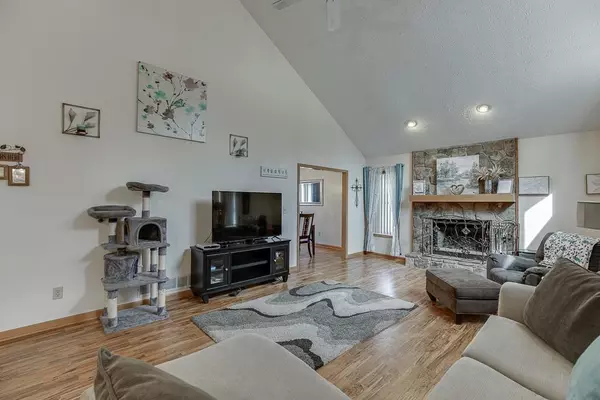$359,900
$359,999
For more information regarding the value of a property, please contact us for a free consultation.
3768 Woodrose CT Snellville, GA 30039
4 Beds
3 Baths
2,481 SqFt
Key Details
Sold Price $359,900
Property Type Single Family Home
Sub Type Single Family Residence
Listing Status Sold
Purchase Type For Sale
Square Footage 2,481 sqft
Price per Sqft $145
Subdivision Iris Brooke
MLS Listing ID 7375881
Sold Date 06/03/24
Style Traditional
Bedrooms 4
Full Baths 3
Construction Status Resale
HOA Y/N No
Originating Board First Multiple Listing Service
Year Built 1989
Annual Tax Amount $2,828
Tax Year 2023
Lot Size 0.810 Acres
Acres 0.81
Property Description
*Up to $7,500 in Down payment assistance, $500 towards the cost of an appraisal, $500 towards the cost of a home warranty ONLY through our preferred lender, Call for more details*
Explore space and comfort in this cedar contemporary home on a wooded lot by a creek. Enjoy the vaulted ceiling family room with a stone fireplace, a practical dining room, and an eat-in kitchen with a deck. The master suite features a balcony and a private bath with a garden tub, separate shower, and skylights. The finished basement adds extra living space. With practical appliances and a comfortable layout, this home is a great choice. Call now to see the value and space this property provides!
Location
State GA
County Gwinnett
Lake Name None
Rooms
Bedroom Description None
Other Rooms None
Basement Bath/Stubbed, Exterior Entry, Finished, Full, Interior Entry
Dining Room Seats 12+, Separate Dining Room
Interior
Interior Features High Ceilings 9 ft Main
Heating Central
Cooling Electric
Flooring Hardwood, Laminate
Fireplaces Number 2
Fireplaces Type Basement, Living Room
Window Features Double Pane Windows,Skylight(s)
Appliance Dishwasher, Electric Range, Microwave, Range Hood
Laundry Lower Level
Exterior
Exterior Feature Balcony
Parking Features Garage
Garage Spaces 2.0
Fence None
Pool None
Community Features None
Utilities Available Cable Available, Electricity Available, Natural Gas Available
Waterfront Description None
View Other
Roof Type Composition
Street Surface Concrete
Accessibility None
Handicap Access None
Porch Deck
Private Pool false
Building
Lot Description Back Yard
Story Multi/Split
Foundation Slab
Sewer Septic Tank
Water Public
Architectural Style Traditional
Level or Stories Multi/Split
Structure Type Cedar
New Construction No
Construction Status Resale
Schools
Elementary Schools Partee
Middle Schools Shiloh
High Schools Shiloh
Others
Senior Community no
Restrictions false
Tax ID R6012 101
Special Listing Condition None
Read Less
Want to know what your home might be worth? Contact us for a FREE valuation!

Our team is ready to help you sell your home for the highest possible price ASAP

Bought with FIV Realty Co GA, LLC







