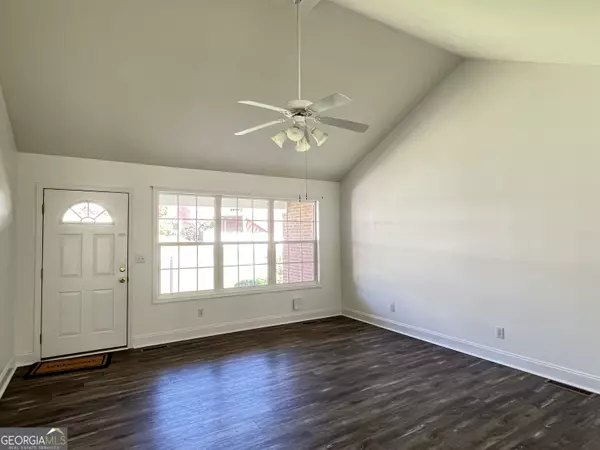Bought with Judy Winters • Buffington RE Group, LLC
$318,000
$318,000
For more information regarding the value of a property, please contact us for a free consultation.
550 Alston TER Cornelia, GA 30531
3 Beds
3 Baths
2,219 SqFt
Key Details
Sold Price $318,000
Property Type Single Family Home
Sub Type Single Family Residence
Listing Status Sold
Purchase Type For Sale
Square Footage 2,219 sqft
Price per Sqft $143
Subdivision Alston Ridge
MLS Listing ID 10261490
Sold Date 05/31/24
Style Brick Front,Contemporary
Bedrooms 3
Full Baths 3
Construction Status Resale
HOA Fees $1,500
HOA Y/N Yes
Year Built 2002
Annual Tax Amount $3,271
Tax Year 2022
Lot Size 2,178 Sqft
Property Description
PRICED TO SELL. This lovely home is located in the highly desired subdivision, Alston Ridge. Homeowners enjoy full lawn maintenance, a well maintained swimming pool and covered pavilion with tables, chairs, & restrooms. This cozy 3br/3ba, quality home was custom built & has been immaculately cared for by its sole owner. The main level offers new LVP flooring throughout. All on the main level, the living room invites you in with its high pitched ceiling & large windows. The dining room is open to the kitchen with plenty of room for family and friends. It has a nice sized kitchen with granite countertops, stainless sink, garbage disposal, wood cabinetry, dishwasher, refrigerator, & microwave, all recently installed. Just off the dining room is a lovely sun room surrounded by windows overlooking the quiet grounds & creek in the back. Two bedrooms offer abundant closet space and two full bathrooms. The finished daylight basement provides one bedroom, living room, full bathroom and tons of closet space. Great for guests, extended family or caretaker. Additionally there is a large unfinished space for storage that includes a workbench & utility sink. The HVAC system has been fully serviced annually and is in excellent condition. A large water heater was installed fairly recently as was the roof which is in excellent condition.
Location
State GA
County Habersham
Rooms
Basement Bath Finished, Daylight, Interior Entry, Exterior Entry, Finished
Main Level Bedrooms 2
Interior
Interior Features Tray Ceiling(s), Pulldown Attic Stairs, Separate Shower, Master On Main Level
Heating Natural Gas, Central
Cooling Electric, Ceiling Fan(s), Central Air
Flooring Carpet, Laminate
Exterior
Parking Features Attached, Garage
Community Features Clubhouse, Pool
Utilities Available Underground Utilities, Cable Available, Sewer Connected, Electricity Available, High Speed Internet, Natural Gas Available, Phone Available, Water Available
Roof Type Composition
Building
Story Two
Sewer Public Sewer
Level or Stories Two
Construction Status Resale
Schools
Elementary Schools Level Grove
Middle Schools South Habersham
High Schools Habersham Central
Others
Financing Conventional
Read Less
Want to know what your home might be worth? Contact us for a FREE valuation!

Our team is ready to help you sell your home for the highest possible price ASAP

© 2024 Georgia Multiple Listing Service. All Rights Reserved.






