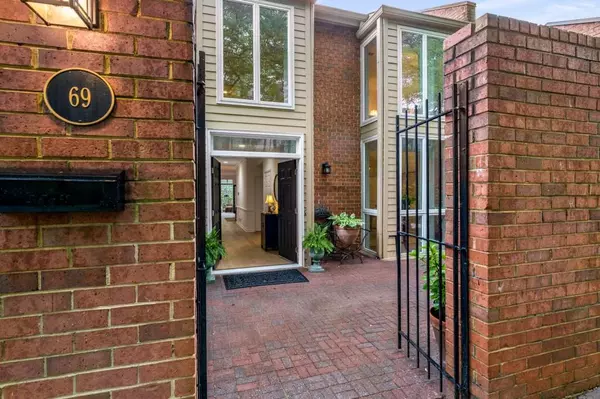$465,000
$463,000
0.4%For more information regarding the value of a property, please contact us for a free consultation.
69 Willow Glen NE Sandy Springs, GA 30342
4 Beds
3 Baths
2,398 SqFt
Key Details
Sold Price $465,000
Property Type Townhouse
Sub Type Townhouse
Listing Status Sold
Purchase Type For Sale
Square Footage 2,398 sqft
Price per Sqft $193
Subdivision Willow Glen
MLS Listing ID 7365991
Sold Date 05/24/24
Style Townhouse
Bedrooms 4
Full Baths 3
Construction Status Resale
HOA Fees $846
HOA Y/N Yes
Originating Board First Multiple Listing Service
Year Built 1973
Annual Tax Amount $1,639
Tax Year 2023
Lot Size 2,395 Sqft
Acres 0.055
Property Description
Welcome to Willow Glen! Built in 1973 as one of Atlanta's first Luxury Condominiums. The townhome style condominiums are nestled in a park like setting with Clubhouse, pool, tennis and basketball facilities. This 4 Bedroom, three full bath home offers meticulous attention to detail. Willow Glen is "known" for their deep bay windows on each level giving you stunning views of the tree canopy! The location of the community is 5 minutes from Chastain Park, Sandy Springs and 400, 10 minutes from Brookhaven, Perimeter Mall, Dunwoody and Chamblee. This unit is steps from the pool and amenities and when you step inside you discover a seamless flow of space accentuated by brand new hardwood flooring on main level and fresh paint throughout. The main level welcomes you with an expansive living area bathed in natural light, perfect for both entertaining guests and relaxing with family. The heart of the home is the newly upgraded kitchen, featuring sleek countertops, stainless steel appliances, and ample cabinet space for all your culinary adventures as well as a nice size breakfast room. Adjacent to the kitchen is a versatile room, ideal for use as a guest (4th) bedroom, home office, or formal dining room tailored to suit your lifestyle and preferences. Ascend the beautiful oak stairs with new runner, to find a serene retreat on the upper level. The spacious primary suite boasts a luxurious ensuite bathroom and a walk-in closet, offering the perfect sanctuary to unwind after a long day. Two additional bedrooms on this level share access to a beautifully appointed full bathroom, ensuring comfort and convenience for family members or guests. Outside, two private patios awaits, one with a greenhouse/gazebo providing a tranquil outdoor oasis for morning coffee or evening gatherings.
Location
State GA
County Fulton
Lake Name None
Rooms
Bedroom Description Oversized Master
Other Rooms Gazebo, Greenhouse
Basement None
Main Level Bedrooms 1
Dining Room Separate Dining Room
Interior
Interior Features Bookcases, Double Vanity, High Ceilings 9 ft Main, High Speed Internet, His and Hers Closets, Walk-In Closet(s)
Heating Central, Electric, Forced Air, Heat Pump
Cooling Ceiling Fan(s), Central Air, Electric
Flooring Ceramic Tile, Hardwood, Laminate
Fireplaces Number 1
Fireplaces Type Living Room
Window Features Bay Window(s),Double Pane Windows
Appliance Dishwasher, Disposal, Dryer, Electric Range, Microwave, Refrigerator, Self Cleaning Oven, Washer
Laundry In Hall, Laundry Closet, Upper Level
Exterior
Exterior Feature Courtyard, Tennis Court(s), Private Entrance
Parking Features Parking Lot, Unassigned
Fence Front Yard
Pool In Ground, Salt Water
Community Features Clubhouse, Homeowners Assoc, Near Public Transport, Near Schools, Near Shopping, Pool, Public Transportation, Sidewalks, Tennis Court(s)
Utilities Available Cable Available, Electricity Available, Phone Available, Water Available
Waterfront Description None
View Other
Roof Type Composition,Shingle
Street Surface Asphalt,Paved
Accessibility None
Handicap Access None
Porch Covered, Enclosed, Rear Porch
Total Parking Spaces 2
Private Pool false
Building
Lot Description Back Yard
Story Two
Foundation Slab
Sewer Public Sewer
Water Public
Architectural Style Townhouse
Level or Stories Two
Structure Type Brick 4 Sides,Cement Siding,HardiPlank Type
New Construction No
Construction Status Resale
Schools
Elementary Schools High Point
Middle Schools Ridgeview Charter
High Schools Riverwood International Charter
Others
HOA Fee Include Maintenance Structure,Maintenance Grounds,Pest Control,Reserve Fund,Swim,Tennis,Termite,Trash,Water
Senior Community no
Restrictions true
Tax ID 17 006800060122
Ownership Condominium
Acceptable Financing Cash, Conventional
Listing Terms Cash, Conventional
Financing no
Special Listing Condition None
Read Less
Want to know what your home might be worth? Contact us for a FREE valuation!

Our team is ready to help you sell your home for the highest possible price ASAP

Bought with Engel & Volkers Atlanta







