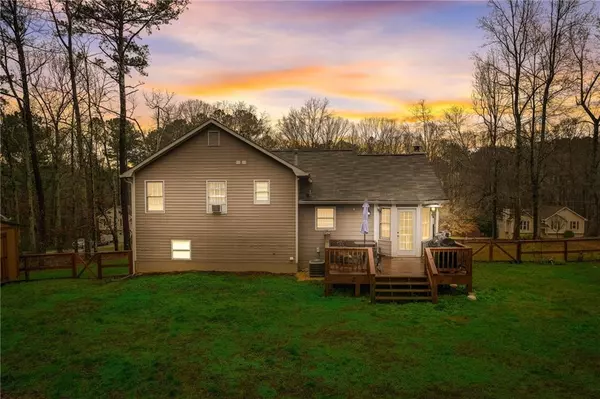$290,000
$290,000
For more information regarding the value of a property, please contact us for a free consultation.
110 Amber LN Dallas, GA 30157
4 Beds
2 Baths
1,164 SqFt
Key Details
Sold Price $290,000
Property Type Single Family Home
Sub Type Single Family Residence
Listing Status Sold
Purchase Type For Sale
Square Footage 1,164 sqft
Price per Sqft $249
Subdivision Amberwood
MLS Listing ID 7348562
Sold Date 05/10/24
Style Country,Traditional
Bedrooms 4
Full Baths 2
Construction Status Resale
HOA Y/N No
Originating Board First Multiple Listing Service
Year Built 1991
Annual Tax Amount $2,546
Tax Year 2023
Lot Size 0.490 Acres
Acres 0.49
Property Description
**MOTIVATED SELLER** Welcome to this stunning turn-key split-level home nestled on a serene cul-de-sac street, offering both tranquility and convenience. Fully renovated in 2015, this 4-bedroom, 2-bathroom residence boasts a fresh and modern appeal throughout. Step inside to discover an inviting open floor plan, where the heart of the home is a beautifully updated kitchen featuring granite countertops, a stylish tile backsplash, and illuminated display cabinets. Stainless steel appliances add a sleek touch, ensuring both style and functionality. The bathrooms have been elegantly remodeled with granite, marble, and tile accents, complemented by new vanities and cabinets for a luxurious feel. Enjoy the warmth and beauty of wood flooring in the living room, dining room, and kitchen, while plush carpeting adds comfort to the bedrooms. Need a home office or additional bedroom? The insulated garage has been converted into a versatile space that can serve as a fourth bedroom or office, providing flexibility to suit your needs. Outside, a spacious yard with plenty of room for outdoor enjoyment. Conveniently located, this home is just minutes away from shopping, Paulding Wellstar Hospital, and within walking distance to Paulding High School. Don't miss this opportunity to make this meticulously updated home your own!
Location
State GA
County Paulding
Lake Name None
Rooms
Bedroom Description None
Other Rooms Shed(s)
Basement Crawl Space
Dining Room Open Concept
Interior
Interior Features Other
Heating Natural Gas
Cooling Ceiling Fan(s), Central Air
Flooring Carpet, Ceramic Tile, Hardwood
Fireplaces Number 1
Fireplaces Type Brick
Window Features None
Appliance Dishwasher, Disposal, Gas Range, Gas Water Heater, Microwave, Refrigerator
Laundry In Garage
Exterior
Exterior Feature Private Yard, Storage
Parking Features Attached, Garage
Garage Spaces 2.0
Fence Back Yard
Pool None
Community Features None
Utilities Available Cable Available, Electricity Available, Natural Gas Available, Phone Available, Water Available
Waterfront Description None
View Trees/Woods
Roof Type Composition
Street Surface Asphalt
Accessibility None
Handicap Access None
Porch Deck
Private Pool false
Building
Lot Description Back Yard, Cleared, Front Yard, Sloped, Wooded
Story Multi/Split
Foundation Brick/Mortar
Sewer Septic Tank
Water Public
Architectural Style Country, Traditional
Level or Stories Multi/Split
Structure Type Cement Siding
New Construction No
Construction Status Resale
Schools
Elementary Schools Allgood - Paulding
Middle Schools Herschel Jones
High Schools Paulding County
Others
Senior Community no
Restrictions false
Tax ID 027461
Ownership Other
Special Listing Condition None
Read Less
Want to know what your home might be worth? Contact us for a FREE valuation!

Our team is ready to help you sell your home for the highest possible price ASAP

Bought with Exit Grassroots Realty







