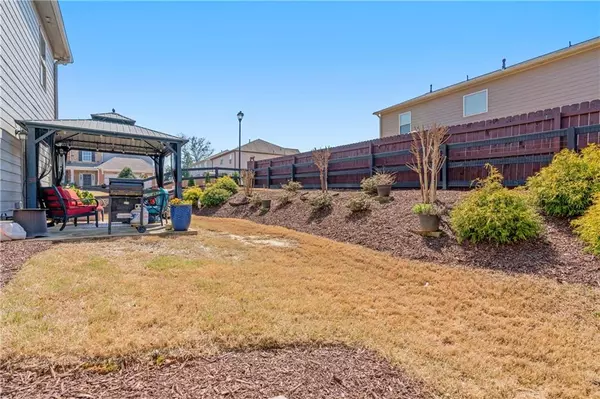$586,000
$588,800
0.5%For more information regarding the value of a property, please contact us for a free consultation.
3905 Frasier DR Cumming, GA 30028
5 Beds
3.5 Baths
3,040 SqFt
Key Details
Sold Price $586,000
Property Type Single Family Home
Sub Type Single Family Residence
Listing Status Sold
Purchase Type For Sale
Square Footage 3,040 sqft
Price per Sqft $192
Subdivision Tallant Farms Sub Ph 1
MLS Listing ID 7353436
Sold Date 05/17/24
Style Traditional
Bedrooms 5
Full Baths 3
Half Baths 1
Construction Status Resale
HOA Fees $800
HOA Y/N Yes
Originating Board First Multiple Listing Service
Year Built 2018
Annual Tax Amount $870
Tax Year 2023
Lot Size 6,969 Sqft
Acres 0.16
Property Description
Beautiful home in prime location! Close to GA 400, top ranked schools,shops and restaurants. This stunning 2018-built, NE facing. This house is one of the largest floor plans in the community,5 Bedrooms 3.5 Baths on a large corner lot facing a cul-de-sac. Even the school bus stops at your house. The home is conveniently located near the neighborhood pool. Coal Mountain park is right across the street. The park offers walking trails,dog parks,tennis/pickle ball courts,baseball and soccer fields. This lovely home near GA 400 is a perfect blend of modern living and convenience is one not to miss seeing!
Home features the following:
- Coffered ceiling in dining room
- Double master as one bedroom has an extension for sitting area or office and includes its own full bath with walk-in closet.
- NEW 30 year shingle roof August 2023
- $6000 upgrade in landscaping
- NEW netting on the gazebo 2023
- newer garbage disposal
- all custom light fixtures
- California closets
- Luxury Electrolux Gas stove top with dual/fuel featuring an electric oven.
- 3 garage ceiling rack storage
- Genie soft close garage door opener
- Barn door pantry
- New exterior paint May 2023
- Granite in the kitchen
- Carrera marble in the half bath
- Irrigation system
- Fenced backyard
- Security system
- deluxe lighted ceiling fans in all the rooms
Location
State GA
County Forsyth
Lake Name None
Rooms
Bedroom Description Oversized Master,Sitting Room
Other Rooms Pergola
Basement None
Dining Room Open Concept
Interior
Interior Features Coffered Ceiling(s), Double Vanity, High Ceilings 10 ft Lower, High Ceilings 10 ft Main, High Ceilings 10 ft Upper, High Speed Internet, Walk-In Closet(s)
Heating Forced Air, Natural Gas
Cooling Ceiling Fan(s), Central Air, Electric Air Filter, Zoned
Flooring Carpet, Ceramic Tile, Hardwood
Fireplaces Number 1
Fireplaces Type Factory Built, Gas Log, Gas Starter
Window Features Double Pane Windows
Appliance Dishwasher, Disposal, Electric Oven, Gas Cooktop, Gas Water Heater, Microwave, Range Hood, Self Cleaning Oven
Laundry Laundry Room, Lower Level
Exterior
Exterior Feature Awning(s), Private Yard, Private Entrance
Parking Features Driveway, Garage, Garage Faces Front
Garage Spaces 2.0
Fence Back Yard, Fenced, Privacy
Pool None
Community Features Homeowners Assoc, Playground, Pool, Sidewalks, Street Lights
Utilities Available Cable Available, Electricity Available, Natural Gas Available, Phone Available, Sewer Available, Underground Utilities, Water Available
Waterfront Description None
View Other
Roof Type Composition
Street Surface Asphalt
Accessibility None
Handicap Access None
Porch Covered
Private Pool false
Building
Lot Description Back Yard, Landscaped, Level
Story Two
Foundation Slab
Sewer Public Sewer
Water Public
Architectural Style Traditional
Level or Stories Two
Structure Type HardiPlank Type
New Construction No
Construction Status Resale
Schools
Elementary Schools Coal Mountain
Middle Schools North Forsyth
High Schools North Forsyth
Others
Senior Community no
Restrictions false
Tax ID 216 124
Acceptable Financing Cash, Conventional, FHA, USDA Loan, VA Loan
Listing Terms Cash, Conventional, FHA, USDA Loan, VA Loan
Special Listing Condition None
Read Less
Want to know what your home might be worth? Contact us for a FREE valuation!

Our team is ready to help you sell your home for the highest possible price ASAP

Bought with GVR Realty, LLC.







