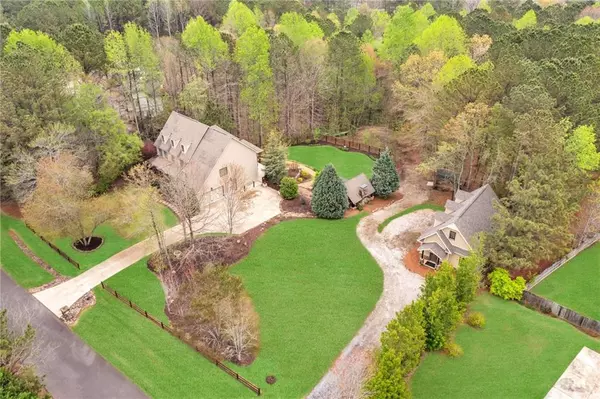$851,500
$815,000
4.5%For more information regarding the value of a property, please contact us for a free consultation.
202 Plowline RDG Canton, GA 30114
5 Beds
4.5 Baths
4,074 SqFt
Key Details
Sold Price $851,500
Property Type Single Family Home
Sub Type Single Family Residence
Listing Status Sold
Purchase Type For Sale
Square Footage 4,074 sqft
Price per Sqft $209
Subdivision Sutallee Farms
MLS Listing ID 7365226
Sold Date 05/17/24
Style Traditional
Bedrooms 5
Full Baths 4
Half Baths 1
Construction Status Resale
HOA Y/N No
Originating Board First Multiple Listing Service
Year Built 2004
Annual Tax Amount $3,400
Tax Year 2023
Lot Size 2.400 Acres
Acres 2.4
Property Description
Nestled in the coveted Sutallee Farms subdivision, this charming abode offers a serene retreat on approximately 2.4 acres of land. If privacy is paramount, then this house is perfect for you especially with no homes across the street and a cul-de-sac road.
Conveniently located midway between Canton and Cartersville, this residence enjoys easy access to I-575 and I-75, while also being close to Sweetwater Park and Fields Landing Park on Lake Allatoona.
The main floor greets you with a grand 2-story foyer and a cozy living room featuring a coffered ceiling, freshly painted in 2024. The adjoining dining room is bathed in natural light. Discover versatility in this charming abode, featuring a main-floor bedroom currently utilized as an office. With an adjacent bathroom, it offers the ideal space for guests or as a convenient main-level retreat.
The heart of the home is the open kitchen, seamlessly flowing into the family room and highlighted by a large rectangular island, perfect for gathering. Upstairs, the owner's en-suite impresses with a coffered ceiling, tiled walk-in shower, and whirlpool tub, while three additional bedrooms offer comfort and convenience.
The finished basement, completed in 2020, boasts versatile recreation rooms including a movie room, music/game room, and cards/puzzle room, all flooded with natural light. Outside, the property features meticulously landscaped front, side, and backyards. Enjoy outdoor gatherings with a covered pavilion, stone terrace, and a fireplace ready for cozy evenings.
This home boasts a detached workshop/garage finished in 2020, providing extra space for hobbies and storage. With a temperature-controlled two-car garage, RV parking, and two driveways, there's plenty of room for vehicles and projects.
The durable fiber-cement lap siding ensures longevity, while top-of-the-line Trane HVAC units, county water, and regularly serviced septic tank offer comfort and convenience.
Location
State GA
County Cherokee
Lake Name None
Rooms
Bedroom Description Oversized Master
Other Rooms Garage(s), Shed(s), Workshop, Other
Basement Bath/Stubbed, Daylight, Exterior Entry, Finished, Full, Interior Entry
Main Level Bedrooms 1
Dining Room Separate Dining Room
Interior
Interior Features Coffered Ceiling(s), Entrance Foyer, High Ceilings 9 ft Main, High Speed Internet, Walk-In Closet(s)
Heating Electric, Heat Pump
Cooling Ceiling Fan(s), Central Air
Flooring Carpet, Ceramic Tile, Hardwood
Fireplaces Number 3
Fireplaces Type Family Room, Gas Log, Masonry, Master Bedroom, Outside
Window Features Insulated Windows,Shutters
Appliance Dishwasher, Disposal, Electric Cooktop, Electric Oven, Microwave
Laundry Laundry Room, Upper Level
Exterior
Exterior Feature Garden, Private Yard, Private Entrance
Parking Features Attached, Detached, Driveway, Garage, Garage Door Opener, Garage Faces Side, See Remarks
Garage Spaces 5.0
Fence Fenced, Wood
Pool None
Community Features None
Utilities Available Cable Available, Electricity Available, Phone Available, Sewer Available, Underground Utilities, Water Available
Waterfront Description None
View Trees/Woods
Roof Type Shingle
Street Surface Paved
Accessibility Accessible Entrance
Handicap Access Accessible Entrance
Porch Covered, Deck, Front Porch, Patio
Private Pool false
Building
Lot Description Back Yard, Front Yard, Landscaped, Private
Story Two
Foundation Concrete Perimeter
Sewer Septic Tank
Water Public
Architectural Style Traditional
Level or Stories Two
Structure Type Fiber Cement
New Construction No
Construction Status Resale
Schools
Elementary Schools J. Knox
Middle Schools Teasley
High Schools Cherokee
Others
Senior Community no
Restrictions false
Tax ID 22N05 083
Acceptable Financing Cash, Conventional, FHA, VA Loan
Listing Terms Cash, Conventional, FHA, VA Loan
Special Listing Condition None
Read Less
Want to know what your home might be worth? Contact us for a FREE valuation!

Our team is ready to help you sell your home for the highest possible price ASAP

Bought with Keller Williams Realty Signature Partners






