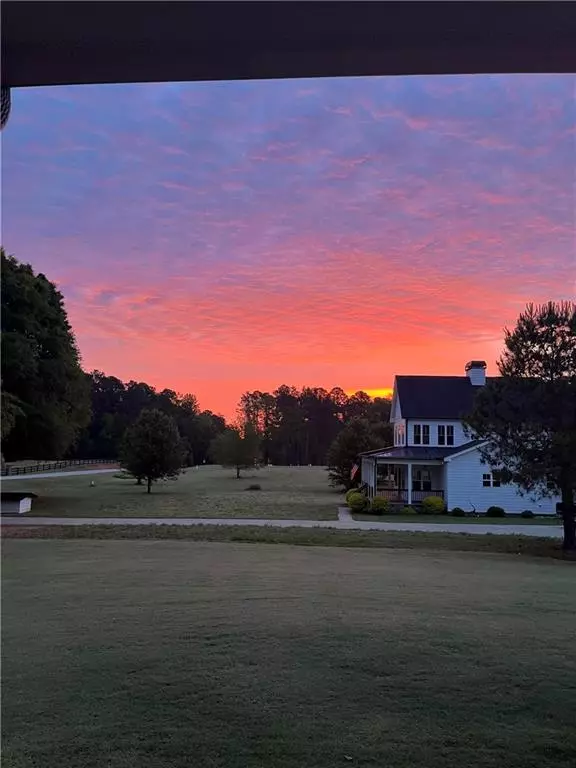$872,903
$899,900
3.0%For more information regarding the value of a property, please contact us for a free consultation.
1031 Dockside DR Buckhead, GA 30625
4 Beds
2.5 Baths
2,972 SqFt
Key Details
Sold Price $872,903
Property Type Single Family Home
Sub Type Single Family Residence
Listing Status Sold
Purchase Type For Sale
Square Footage 2,972 sqft
Price per Sqft $293
Subdivision Dockside
MLS Listing ID 7350898
Sold Date 05/15/24
Style Farmhouse
Bedrooms 4
Full Baths 2
Half Baths 1
Construction Status Resale
HOA Fees $530
HOA Y/N Yes
Originating Board First Multiple Listing Service
Year Built 2021
Annual Tax Amount $3,529
Tax Year 2022
Lot Size 1.500 Acres
Acres 1.5
Property Description
This Custom home with a DEEDED DOCK SLIP (the dock slip transfers to new owner w/ the property) is situated on 1.5 acres in
the GATED community of DOCKSIDE! Why share a community dock w/ neighbors when you can leave your boat YEAR Round in
YOUR slip?? Conveniently located to I-20, Greensboro & Madison-- it is in the AWARD-WINNING Morgan County School District!
It was just completed in 2021 and these owners were very detail-oriented while building! Check out the (oversized) 3 Car Garage
w/ professionally coated floors-- it will FIT your TRUCK!! Work from home w/ AT&T Fiber Optic or sit on the front porch, listen
to the birds singing while looking at the Lake! Step inside to the open floor plan with the HUGE kitchen being the "heart of this
home"! The over-sized kitchen is open to the family room w/ stacked stone fireplace w/ hand-picked antique mantel. The kitchen
also opens to the the dining room w/ shiplap wall accent which opens out through double sliding doors to the large screened
porch with ceiling fan and additional lighting. The flow of this home is an entertainer's dream! Kitchen upgrades include:
Cabinets GALORE with under mount lighting, large quartz farmhouse sink, stainless steel appliances w/ full-sized double ovens
and induction stove top (a gas hookup was installed if new buyers want gas cooktop). The Beautiful over-sized Owner's suite is
on the Main level with tons of natural light and a large bathroom w/ custom lighting, mirrors & tub w/ handheld attachments!
All bedrooms are oversized!! The beautiful LVT flooring is thruout this home--Upstairs & downstairs!! The back yard is
completely fenced and has been approved for an inground pool. Extensive patio space has been poured for outdoor
entertaining! Custom home features & upgrades will be provided!! COME QUICK, Dock your boat in your slip and enjoy the best
that Lake Oconee has to offer!
Location
State GA
County Morgan
Lake Name Oconee
Rooms
Bedroom Description Master on Main,Oversized Master
Other Rooms RV/Boat Storage
Basement None
Main Level Bedrooms 1
Dining Room Open Concept, Seats 12+
Interior
Interior Features Cathedral Ceiling(s), Double Vanity, High Ceilings 9 ft Main, High Speed Internet, Walk-In Closet(s)
Heating Central, Electric, Forced Air, Zoned
Cooling Ceiling Fan(s), Central Air, Zoned
Flooring Sustainable, Other
Fireplaces Number 1
Fireplaces Type Factory Built, Family Room, Gas Log, Gas Starter
Window Features Insulated Windows
Appliance Dishwasher, Double Oven, Electric Cooktop, Electric Water Heater, Range Hood, Self Cleaning Oven
Laundry Laundry Room, Main Level, Mud Room
Exterior
Exterior Feature Garden, Private Yard, Storage, Private Entrance
Parking Features Attached, Garage, Garage Door Opener, Garage Faces Side, Kitchen Level, Level Driveway, Storage
Garage Spaces 3.0
Fence Back Yard, Fenced
Pool None
Community Features Community Dock, Fishing, Gated, Homeowners Assoc, Lake, Near Schools, Near Shopping, Park, Powered Boats Allowed
Utilities Available Cable Available, Electricity Available, Phone Available
Waterfront Description None
View Lake
Roof Type Composition,Metal,Shingle
Street Surface Paved
Accessibility Accessible Bedroom, Accessible Entrance, Accessible Hallway(s)
Handicap Access Accessible Bedroom, Accessible Entrance, Accessible Hallway(s)
Porch Covered, Front Porch, Patio, Screened, Side Porch, Wrap Around
Private Pool false
Building
Lot Description Back Yard, Front Yard, Landscaped, Level
Story Two
Foundation Slab
Sewer Septic Tank
Water Well
Architectural Style Farmhouse
Level or Stories Two
Structure Type Cement Siding
New Construction No
Construction Status Resale
Schools
Elementary Schools Morgan County
Middle Schools Morgan County
High Schools Morgan County
Others
Senior Community no
Restrictions true
Tax ID 0580530AW
Special Listing Condition None
Read Less
Want to know what your home might be worth? Contact us for a FREE valuation!

Our team is ready to help you sell your home for the highest possible price ASAP

Bought with BHGRE Metro Brokers







