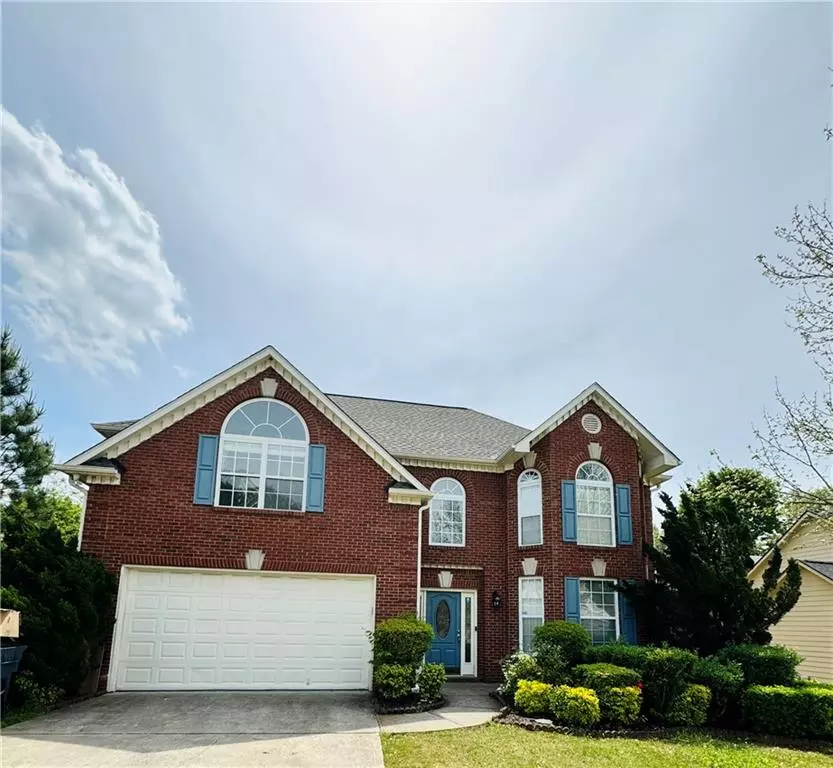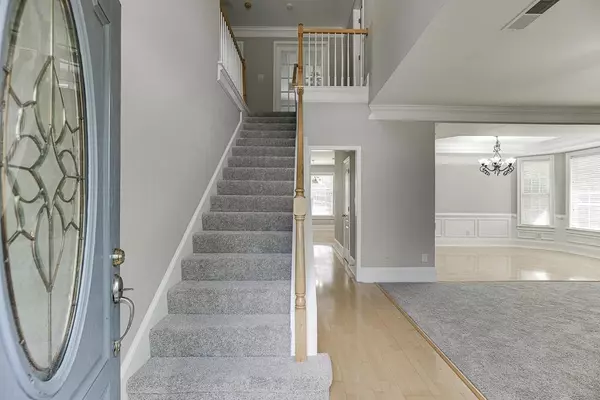$452,000
$449,900
0.5%For more information regarding the value of a property, please contact us for a free consultation.
265 Cherington Lane LN Lawrenceville, GA 30044
4 Beds
2.5 Baths
2,916 SqFt
Key Details
Sold Price $452,000
Property Type Single Family Home
Sub Type Single Family Residence
Listing Status Sold
Purchase Type For Sale
Square Footage 2,916 sqft
Price per Sqft $155
Subdivision Dunhill
MLS Listing ID 7372590
Sold Date 05/15/24
Style Traditional
Bedrooms 4
Full Baths 2
Half Baths 1
Construction Status Resale
HOA Y/N No
Originating Board First Multiple Listing Service
Year Built 2003
Annual Tax Amount $5,748
Tax Year 2023
Lot Size 0.290 Acres
Acres 0.29
Property Description
Welcome to your dream home! This beautiful brick-front traditional style house is nestled in a friendly neighborhood complete with a swimming pool, tennis courts, and a clubhouse, promising a lifestyle filled with leisure and community. From the moment you step inside through the grand two-story foyer, you'll be greeted by soaring high ceilings and a flood of natural light that invites warmth into every corner. This home boasts 4 spacious bedrooms and 2.5 baths, making it perfect for families or anyone needing extra space.
The interior has been thoughtfully updated to meet modern aesthetics and comfort. Freshly painted walls in soothing agreeable greys, brand-new carpets, and elegant wood floors on the main level set a sophisticated tone throughout the house. The heart of the home, the kitchen, is a chef's delight with new granite countertops, sleek kitchen cabinets, and ample space for culinary adventures. The layout on the main floor is ideal for both entertaining and everyday life, featuring a formal living-dining room combination and a large family room, complemented by a convenient half bathroom for guests.
As you ascend to the upstairs living quarters, the master bedroom serves as a private retreat with an en suite master bathroom and a generously sized closet. Additionally, three more bedrooms and a shared Jack and Jill bathroom provide plenty of room for family and guests alike. Not to be overlooked, this home is also equipped with a new roof, an updated HVAC system, and a brand-new water heater, ensuring peace of mind for years to come. Don't miss the opportunity to make this move-in-ready house your forever home.
Location
State GA
County Gwinnett
Lake Name None
Rooms
Bedroom Description None
Other Rooms None
Basement None
Dining Room Dining L
Interior
Interior Features Entrance Foyer 2 Story, High Ceilings 9 ft Upper, High Ceilings 10 ft Main, Tray Ceiling(s), Walk-In Closet(s)
Heating Central
Cooling Ceiling Fan(s), Central Air
Flooring Carpet, Ceramic Tile, Hardwood
Fireplaces Number 2
Fireplaces Type Living Room, Master Bedroom
Window Features Insulated Windows
Appliance Dishwasher, Disposal, Gas Cooktop, Gas Oven, Gas Range, Gas Water Heater, Microwave, Refrigerator
Laundry Main Level, Other
Exterior
Exterior Feature Private Entrance
Parking Features Attached, Garage, Garage Door Opener, Garage Faces Side, Level Driveway
Garage Spaces 2.0
Fence None
Pool None
Community Features Playground, Pool, Tennis Court(s)
Utilities Available Cable Available, Electricity Available, Natural Gas Available, Phone Available, Sewer Available, Water Available
Waterfront Description None
View Rural
Roof Type Shingle,Other
Street Surface Asphalt
Accessibility None
Handicap Access None
Porch Rear Porch
Total Parking Spaces 4
Private Pool false
Building
Lot Description Back Yard, Front Yard, Level
Story Two
Foundation Concrete Perimeter, Slab
Sewer Public Sewer
Water Public
Architectural Style Traditional
Level or Stories Two
Structure Type Brick Front,Other
New Construction No
Construction Status Resale
Schools
Elementary Schools Cedar Hill
Middle Schools J.E. Richards
High Schools Discovery
Others
HOA Fee Include Tennis
Senior Community no
Restrictions false
Tax ID R5083 379
Special Listing Condition None
Read Less
Want to know what your home might be worth? Contact us for a FREE valuation!

Our team is ready to help you sell your home for the highest possible price ASAP

Bought with Keller Williams Realty Atlanta Partners







