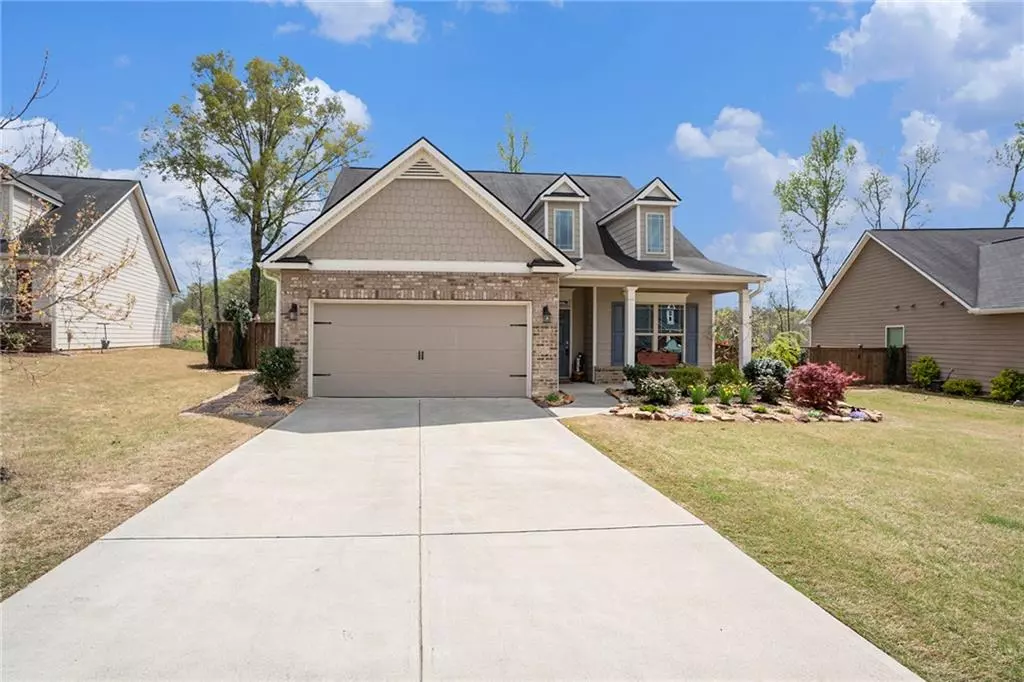$349,900
$344,900
1.4%For more information regarding the value of a property, please contact us for a free consultation.
38 Barnsley Village DR Adairsville, GA 30103
3 Beds
3 Baths
2,389 SqFt
Key Details
Sold Price $349,900
Property Type Single Family Home
Sub Type Single Family Residence
Listing Status Sold
Purchase Type For Sale
Square Footage 2,389 sqft
Price per Sqft $146
Subdivision Maple Village
MLS Listing ID 7362421
Sold Date 05/15/24
Style Traditional
Bedrooms 3
Full Baths 3
Construction Status Resale
HOA Fees $400
HOA Y/N Yes
Originating Board First Multiple Listing Service
Year Built 2018
Annual Tax Amount $3,167
Tax Year 2023
Lot Size 10,018 Sqft
Acres 0.23
Property Description
Welcome home to where comfort meets functionality in this inviting 3-bedroom, 3-bathroom home. Situated in the charming Maple Village Subdivision, this home offers an open floor plan flooded with natural light. The modern kitchen features a spacious island, breakfast bar, and separate dining area, perfect for culinary adventures and gatherings. Gleaming hardwood floors adorn the living room, complemented by a cozy fireplace, ideal for chilly evenings. Retreat to the main floor master suite, complete with his and her closets, double vanities, a separate shower, and a large walk-in closet. Additionally, the main floor hosts a versatile second bedroom, bath, and laundry room for added convenience. Upstairs, discover a generous bonus room with a third bedroom and adjoining bath, providing ample space for relaxation or entertainment. Storage needs are met with ease thanks to the large walk-in attic. Outside, a covered porch awaits for alfresco dining and gatherings, while the fenced backyard offers raised garden beds and flourishing perennial flowers, a haven for gardening enthusiasts. Nestled in a community-oriented neighborhood, residents enjoy access to the community pool, clubhouse, and playground. Don't miss the opportunity to call this gem your own—schedule your showing today!
Location
State GA
County Bartow
Lake Name None
Rooms
Bedroom Description Master on Main
Other Rooms Shed(s)
Basement None
Main Level Bedrooms 2
Dining Room Separate Dining Room
Interior
Interior Features Double Vanity, Entrance Foyer, High Ceilings 9 ft Main, High Ceilings 9 ft Upper, Low Flow Plumbing Fixtures, Walk-In Closet(s)
Heating Central, Natural Gas
Cooling Ceiling Fan(s), Central Air
Flooring Carpet, Ceramic Tile, Laminate
Fireplaces Number 1
Fireplaces Type Gas Log, Living Room
Window Features Double Pane Windows,Insulated Windows
Appliance Dishwasher, Disposal, Dryer, Gas Range, Gas Oven, Gas Water Heater, Microwave, Refrigerator
Laundry Main Level, Mud Room
Exterior
Exterior Feature Private Yard, Rain Barrel/Cistern(s), Storage, Other
Parking Features Driveway, Garage, Garage Door Opener, Garage Faces Front, Kitchen Level
Garage Spaces 2.0
Fence Fenced, Wood
Pool None
Community Features Clubhouse, Homeowners Assoc, Playground, Pool, Street Lights
Utilities Available Cable Available, Electricity Available, Natural Gas Available, Sewer Available, Underground Utilities, Water Available
Waterfront Description None
View Other
Roof Type Shingle
Street Surface Paved
Accessibility None
Handicap Access None
Porch Covered, Front Porch, Patio, Side Porch
Private Pool false
Building
Lot Description Back Yard, Front Yard, Landscaped
Story Two
Foundation Slab
Sewer Public Sewer
Water Public
Architectural Style Traditional
Level or Stories Two
Structure Type HardiPlank Type
New Construction No
Construction Status Resale
Schools
Elementary Schools Adairsville
Middle Schools Adairsville
High Schools Adairsville
Others
Senior Community no
Restrictions false
Tax ID A020 0001 184
Acceptable Financing Cash, Conventional, FHA, VA Loan, Owner Second
Listing Terms Cash, Conventional, FHA, VA Loan, Owner Second
Special Listing Condition None
Read Less
Want to know what your home might be worth? Contact us for a FREE valuation!

Our team is ready to help you sell your home for the highest possible price ASAP

Bought with Asher Realty, Inc







