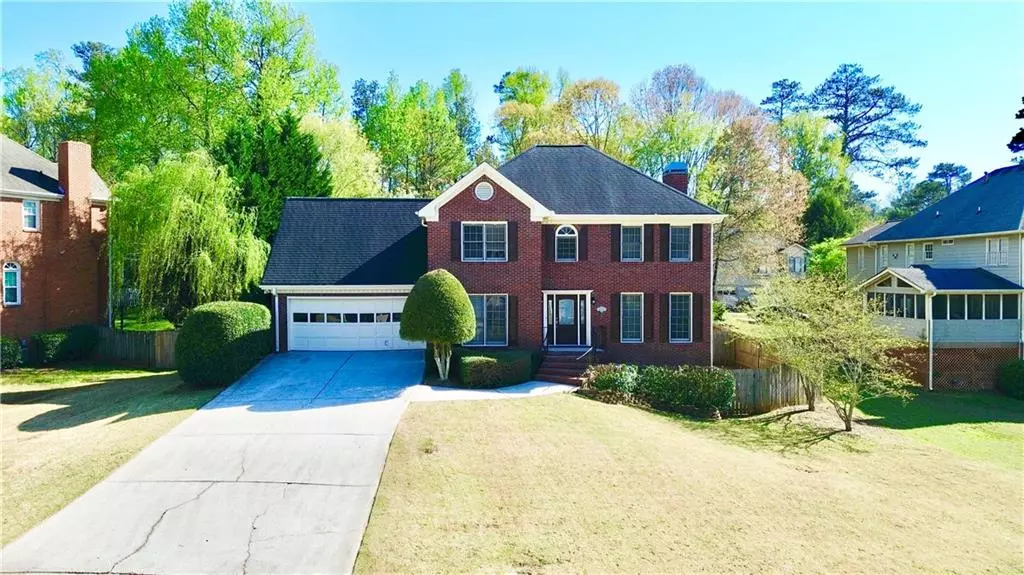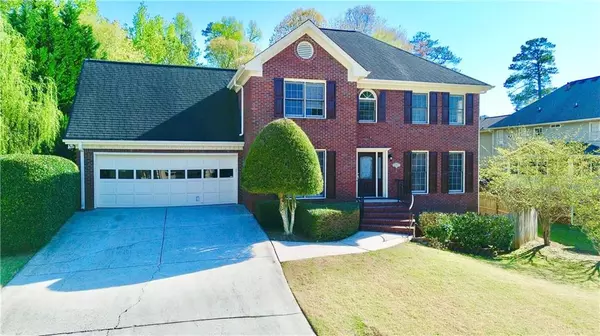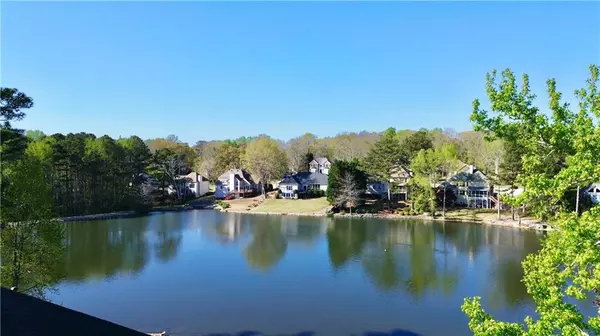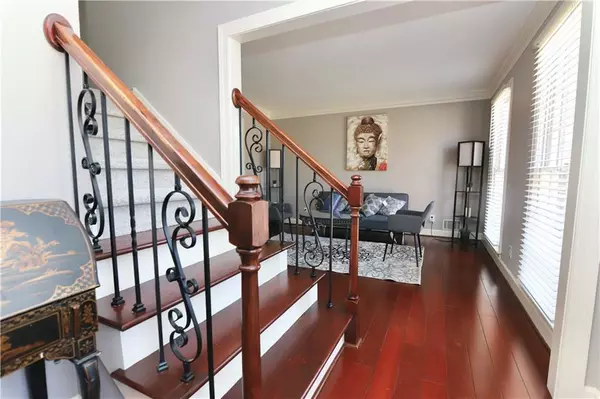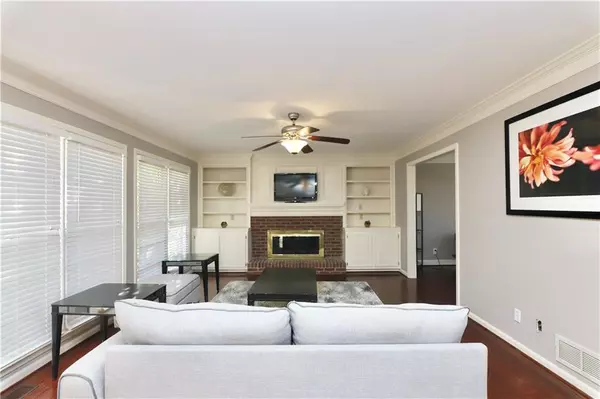$573,000
$579,000
1.0%For more information regarding the value of a property, please contact us for a free consultation.
1595 Holly Lake CIR Snellville, GA 30078
6 Beds
3.5 Baths
3,481 SqFt
Key Details
Sold Price $573,000
Property Type Single Family Home
Sub Type Single Family Residence
Listing Status Sold
Purchase Type For Sale
Square Footage 3,481 sqft
Price per Sqft $164
Subdivision Brookwood Plantation
MLS Listing ID 7361822
Sold Date 05/14/24
Style A-Frame
Bedrooms 6
Full Baths 3
Half Baths 1
Construction Status Resale
HOA Fees $450
HOA Y/N Yes
Originating Board First Multiple Listing Service
Year Built 1990
Annual Tax Amount $6,002
Tax Year 2023
Lot Size 0.370 Acres
Acres 0.37
Property Description
This welcoming home is the perfect blend of modern style and suburban spaciousness. Located on one of the quietest in the desirable, vibrant neighborhood, this well-maintained home is move-in ready. Updates galore throughout this home -The professionally renovated home features easy-to-maintain gleaming hardwoods, new carpeted bedrooms, tiled backsplash, stainless steel appliances and including a new refrigerator and stove. Just off the kitchen is a patio. One side features a large master bedroom with a tray ceiling and a master bath. The other side of the upstairs is a separate wing that has three bedrooms and bathroom, perfect for family and guests. The master suite is spacious and hosts a sitting area that is perfect for a nursery, quiet escape or home office. The basement is finished with a full bath and two additional rooms that offer flex space. The main floor is a light, flexible living space with a large entry that takes you into a comfortable, updated den with built-ins and a lovely gas fireplace. The rest of the main features an updated kitchen and dining area, front rooms with French doors, a half-bath, and a storage-filled laundry room. The professionally landscaped backyard is a mix of annual plants and native, wooded space, keeping it low maintenance. It is a fully fenced area space that is comfortable all year long. At the top of the custom-painted staircase. Adding to the ample space in the home is a sound-proofed, finished basement perfect for exercising, playing, and hanging out. This dream space features a full bathroom, its own door to a side patio, and ample humidity-controlled storage. The top-rated schools include National Blue Ribbon winner Brookwood High School. This lovely property in well-established swim/tennis/lake community is served by the award-winning Brookwood School district. The level backyard is perfect to romp and play or sit and relax by the firepit. Don't delay on this beauty!
Location
State GA
County Gwinnett
Lake Name None
Rooms
Bedroom Description Oversized Master,Other
Other Rooms None
Basement Daylight, Exterior Entry, Finished, Finished Bath, Full, Interior Entry
Dining Room Seats 12+, Separate Dining Room
Interior
Interior Features Double Vanity, Entrance Foyer, Entrance Foyer 2 Story, High Ceilings 9 ft Lower, High Ceilings 9 ft Main, High Ceilings 9 ft Upper, His and Hers Closets, Tray Ceiling(s), Walk-In Closet(s)
Heating Central, Natural Gas, Zoned
Cooling Ceiling Fan(s), Central Air, Electric, Zoned
Flooring Carpet, Ceramic Tile, Hardwood
Fireplaces Number 1
Fireplaces Type Factory Built, Family Room
Window Features Bay Window(s),Double Pane Windows,Insulated Windows
Appliance Dishwasher, Disposal, Double Oven
Laundry Laundry Room
Exterior
Exterior Feature Lighting, Private Yard, Private Entrance
Parking Features Attached, Garage
Garage Spaces 2.0
Fence Back Yard, Fenced
Pool None
Community Features Homeowners Assoc
Utilities Available Electricity Available, Natural Gas Available, Sewer Available, Underground Utilities, Water Available
Waterfront Description Lake Front
View Water
Roof Type Ridge Vents,Shingle
Street Surface Asphalt
Accessibility None
Handicap Access None
Porch Deck
Private Pool false
Building
Lot Description Front Yard, Landscaped, Private, Sloped
Story Two
Foundation Brick/Mortar, Combination, Concrete Perimeter
Sewer Public Sewer
Water Public
Architectural Style A-Frame
Level or Stories Two
Structure Type Brick Front,Cement Siding
New Construction No
Construction Status Resale
Schools
Elementary Schools Brookwood - Gwinnett
Middle Schools Crews
High Schools Brookwood
Others
Senior Community no
Restrictions false
Tax ID R5024 353
Special Listing Condition None
Read Less
Want to know what your home might be worth? Contact us for a FREE valuation!

Our team is ready to help you sell your home for the highest possible price ASAP

Bought with Chapman Hall Professionals



