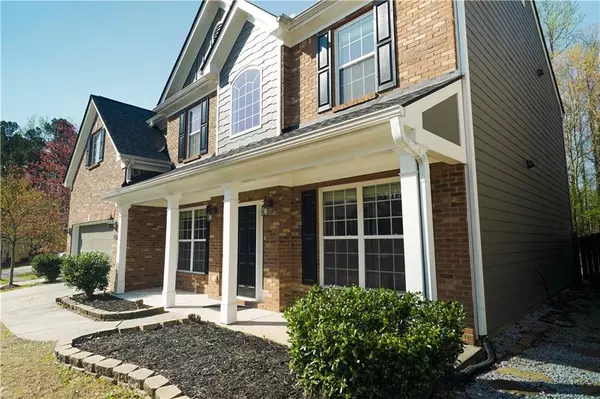$490,000
$495,000
1.0%For more information regarding the value of a property, please contact us for a free consultation.
1348 Jameson Lane Lawrenceville, GA 30043
5 Beds
3 Baths
2,924 SqFt
Key Details
Sold Price $490,000
Property Type Single Family Home
Sub Type Single Family Residence
Listing Status Sold
Purchase Type For Sale
Square Footage 2,924 sqft
Price per Sqft $167
Subdivision Turnberry Estates
MLS Listing ID 7356670
Sold Date 04/24/24
Style Traditional
Bedrooms 5
Full Baths 3
Construction Status Resale
HOA Fees $535
HOA Y/N Yes
Originating Board First Multiple Listing Service
Year Built 2008
Annual Tax Amount $5,821
Tax Year 2023
Lot Size 6,098 Sqft
Acres 0.14
Property Description
Welcome to your dream home nestled in the prestigious Mountain View school district of Gwinnett County. This stunning residence has undergone a complete transformation, boasting exquisite updates and modern finishes throughout. As you step inside, you're greeted by a grand high-ceiling foyer that sets the tone for the elegance and sophistication found within. Natural light pours into the spacious living room and kitchen, illuminating the newly installed hardwood floors and coffered ceilings that add a touch of architectural flair to the space. The heart of this home, the kitchen, has been meticulously redesigned with new cabinets, quartz countertops, and an expanded island, creating the perfect hub for culinary creativity and entertaining guests. Every detail has been considered, from the LED lighting to the sleek new appliances, ensuring both style and functionality. No corner has been left untouched, with fresh paint adorning every wall and new carpets underfoot. The bathrooms have been rejuvenated with modern fixtures and pristine toilets, while the landscape surrounding the property has been impeccably maintained, offering a serene oasis in the backyard. Conveniently located just minutes away from the renowned Mall of Georgia, residents will enjoy easy access to an array of shopping, dining, and entertainment options. And with two refrigerators included with the home, you'll have ample space to store all your culinary delights. Don't miss your chance to own this turnkey masterpiece in a peaceful neighborhood that exudes warmth and charm. Schedule your showing today and make this stunning property your own!
Location
State GA
County Gwinnett
Lake Name None
Rooms
Bedroom Description Oversized Master
Other Rooms None
Basement None
Main Level Bedrooms 1
Dining Room Open Concept, Separate Dining Room
Interior
Interior Features Double Vanity, Entrance Foyer 2 Story, High Ceilings 9 ft Main, High Speed Internet, Walk-In Closet(s)
Heating Central, Electric
Cooling Ceiling Fan(s), Central Air
Flooring Hardwood
Fireplaces Number 1
Fireplaces Type Gas Log, Gas Starter
Window Features None
Appliance Dishwasher, Disposal, ENERGY STAR Qualified Appliances, Gas Cooktop, Gas Oven, Microwave, Refrigerator, Washer
Laundry In Hall, Upper Level
Exterior
Exterior Feature Garden, Rain Gutters
Parking Features Driveway
Fence Back Yard, Fenced, Privacy
Pool None
Community Features Clubhouse, Homeowners Assoc, Near Trails/Greenway, Pool, Sidewalks, Street Lights
Utilities Available Cable Available, Electricity Available, Natural Gas Available, Phone Available, Sewer Available, Water Available
Waterfront Description None
View Other
Roof Type Shingle
Street Surface Asphalt,Concrete,Paved
Accessibility Accessible Electrical and Environmental Controls
Handicap Access Accessible Electrical and Environmental Controls
Porch Patio, Rear Porch
Private Pool false
Building
Lot Description Back Yard, Level
Story Two
Foundation Slab
Sewer Public Sewer
Water Public
Architectural Style Traditional
Level or Stories Two
Structure Type Brick Front
New Construction No
Construction Status Resale
Schools
Elementary Schools Woodward Mill
Middle Schools Twin Rivers
High Schools Mountain View
Others
HOA Fee Include Maintenance Structure,Maintenance Grounds
Senior Community no
Restrictions false
Tax ID R7092 346
Acceptable Financing Cash, Conventional, FHA, VA Loan
Listing Terms Cash, Conventional, FHA, VA Loan
Special Listing Condition None
Read Less
Want to know what your home might be worth? Contact us for a FREE valuation!

Our team is ready to help you sell your home for the highest possible price ASAP

Bought with Keller Williams Realty Atlanta Partners







