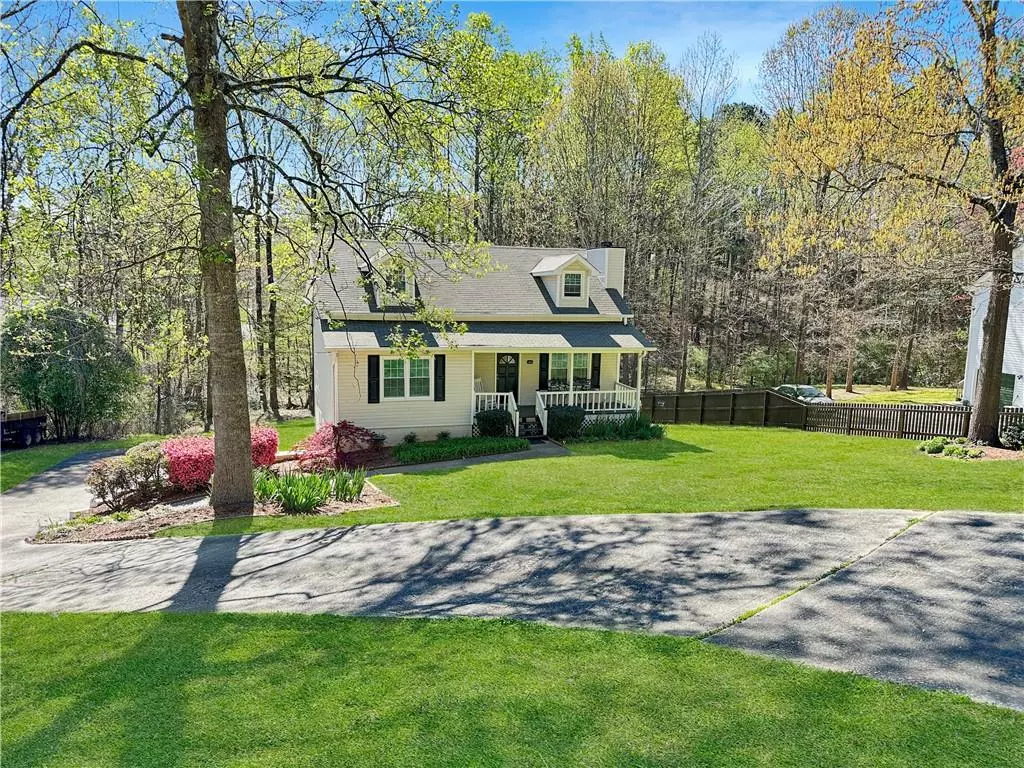$305,500
$300,000
1.8%For more information regarding the value of a property, please contact us for a free consultation.
180 Stacey DR Dallas, GA 30157
3 Beds
2 Baths
1,408 SqFt
Key Details
Sold Price $305,500
Property Type Single Family Home
Sub Type Single Family Residence
Listing Status Sold
Purchase Type For Sale
Square Footage 1,408 sqft
Price per Sqft $216
Subdivision Macland Springs
MLS Listing ID 7350797
Sold Date 04/22/24
Style Cape Cod
Bedrooms 3
Full Baths 2
Construction Status Resale
HOA Y/N No
Originating Board First Multiple Listing Service
Year Built 1986
Annual Tax Amount $964
Tax Year 2023
Lot Size 0.520 Acres
Acres 0.52
Property Description
This charming Cape Cod home has timeless appeal. Offering plenty of living space across its over 1400 square feet, including three bedrooms and two full baths, this home has both comfort and functionality. The convenience of a master bedroom on the main floor ensures ease of access and privacy. Built in 1986 this home is situated at the rear of the subdivision on half an acre of land. You'll enjoy living in the peaceful ambiance of this neighborhood WITH NO HOA! Meticulously maintained, this property exemplifies pride of ownership, with numerous recent updates, including remodeled bathrooms and new siding, this home has been tastefully updated. With its full basement providing additional space and potential, this property represents an ideal opportunity for discerning buyers seeking a harmonious blend of classic charm and modern amenities. Don't miss the chance to make this your haven in Dallas GA.
Dallas GA is one of the fastest growing counties in the US. Homes here sell quickly. Don't let this one get away!
Location
State GA
County Paulding
Lake Name None
Rooms
Bedroom Description Master on Main,Split Bedroom Plan
Other Rooms None
Basement Full, Unfinished
Main Level Bedrooms 1
Dining Room None
Interior
Interior Features High Speed Internet
Heating Central, Natural Gas
Cooling Ceiling Fan(s), Central Air
Flooring Hardwood, Laminate
Fireplaces Number 1
Fireplaces Type Family Room, Gas Log
Window Features Double Pane Windows,Insulated Windows
Appliance Dishwasher
Laundry Common Area, In Hall
Exterior
Exterior Feature Rain Gutters
Parking Features Drive Under Main Level, Driveway, Garage
Garage Spaces 2.0
Fence None
Pool None
Community Features Street Lights
Utilities Available Cable Available, Electricity Available, Natural Gas Available, Phone Available, Water Available
Waterfront Description None
View Rural
Roof Type Shingle
Street Surface Asphalt
Accessibility None
Handicap Access None
Porch Covered, Deck, Front Porch
Total Parking Spaces 4
Private Pool false
Building
Lot Description Back Yard, Cleared, Cul-De-Sac, Front Yard
Story Two
Foundation Concrete Perimeter
Sewer Septic Tank
Water Public
Architectural Style Cape Cod
Level or Stories Two
Structure Type Frame,Vinyl Siding
New Construction No
Construction Status Resale
Schools
Elementary Schools Mcgarity
Middle Schools P.B. Ritch
High Schools East Paulding
Others
Senior Community no
Restrictions false
Tax ID 008659
Acceptable Financing Cash, Conventional, FHA, USDA Loan, VA Loan
Listing Terms Cash, Conventional, FHA, USDA Loan, VA Loan
Special Listing Condition None
Read Less
Want to know what your home might be worth? Contact us for a FREE valuation!

Our team is ready to help you sell your home for the highest possible price ASAP

Bought with Atlanta Communities







