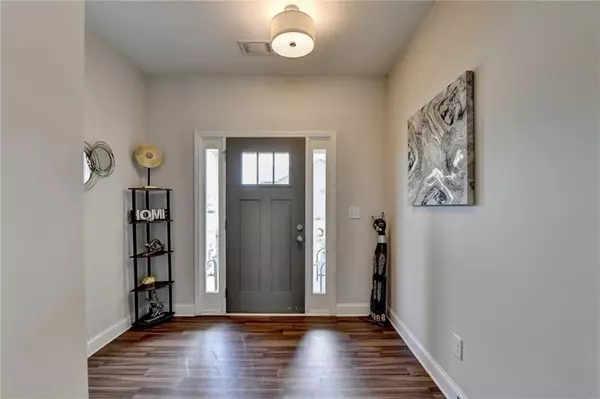$435,000
$430,000
1.2%For more information regarding the value of a property, please contact us for a free consultation.
427 Omnia DR Lawrenceville, GA 30044
4 Beds
2.5 Baths
2,430 SqFt
Key Details
Sold Price $435,000
Property Type Single Family Home
Sub Type Single Family Residence
Listing Status Sold
Purchase Type For Sale
Square Footage 2,430 sqft
Price per Sqft $179
Subdivision Omnia Sub
MLS Listing ID 7357318
Sold Date 04/19/24
Style Craftsman
Bedrooms 4
Full Baths 2
Half Baths 1
Construction Status Resale
HOA Fees $350
HOA Y/N Yes
Originating Board First Multiple Listing Service
Year Built 2019
Annual Tax Amount $5,438
Tax Year 2023
Lot Size 7,840 Sqft
Acres 0.18
Property Description
Welcome to your future home at 427 Omnia Drive, Lawrenceville, GA 30044! Get ready to be amazed by the perfect blend of style and comfort waiting for you. Inside, you'll find granite kitchens and islands with breakfast bars, seamlessly blending into spacious open floor plans. Every corner of this home has been thoughtfully designed and decorated with your comfort in mind. Treat yourself to relaxing garden tubs, separate showers, and double master vanities. Plus, enjoy the luxury of spacious master bedrooms and cozy sitting areas, perfect for unwinding after a long day. And the best part? This home is conveniently located just off HWY 29 and Ronald Reagan Pkwy, making your commute a breeze. Don't wait any longer - schedule a showing today and let us help you find your dream home!
Location
State GA
County Gwinnett
Lake Name None
Rooms
Bedroom Description Sitting Room
Other Rooms None
Basement None
Dining Room None
Interior
Interior Features Disappearing Attic Stairs, Entrance Foyer, High Ceilings 9 ft Main, Walk-In Closet(s)
Heating Electric, Heat Pump
Cooling Ceiling Fan(s), Central Air, Heat Pump, Zoned
Flooring Carpet
Fireplaces Type None
Window Features Insulated Windows
Appliance Dishwasher, Electric Range, Electric Water Heater, Self Cleaning Oven
Laundry Upper Level
Exterior
Exterior Feature Rear Stairs
Parking Features Attached, Garage, Garage Door Opener, Kitchen Level
Garage Spaces 2.0
Fence None
Pool None
Community Features None
Utilities Available Cable Available, Water Available
Waterfront Description None
View City
Roof Type Composition
Street Surface Asphalt
Accessibility None
Handicap Access None
Porch Front Porch
Private Pool false
Building
Lot Description Landscaped, Level
Story Two
Foundation Block
Sewer Public Sewer
Water Public
Architectural Style Craftsman
Level or Stories Two
Structure Type Cement Siding
New Construction No
Construction Status Resale
Schools
Elementary Schools Alford
Middle Schools J.E. Richards
High Schools Discovery
Others
Senior Community no
Restrictions false
Tax ID R6153 410
Special Listing Condition None
Read Less
Want to know what your home might be worth? Contact us for a FREE valuation!

Our team is ready to help you sell your home for the highest possible price ASAP

Bought with Realty One Group Edge







