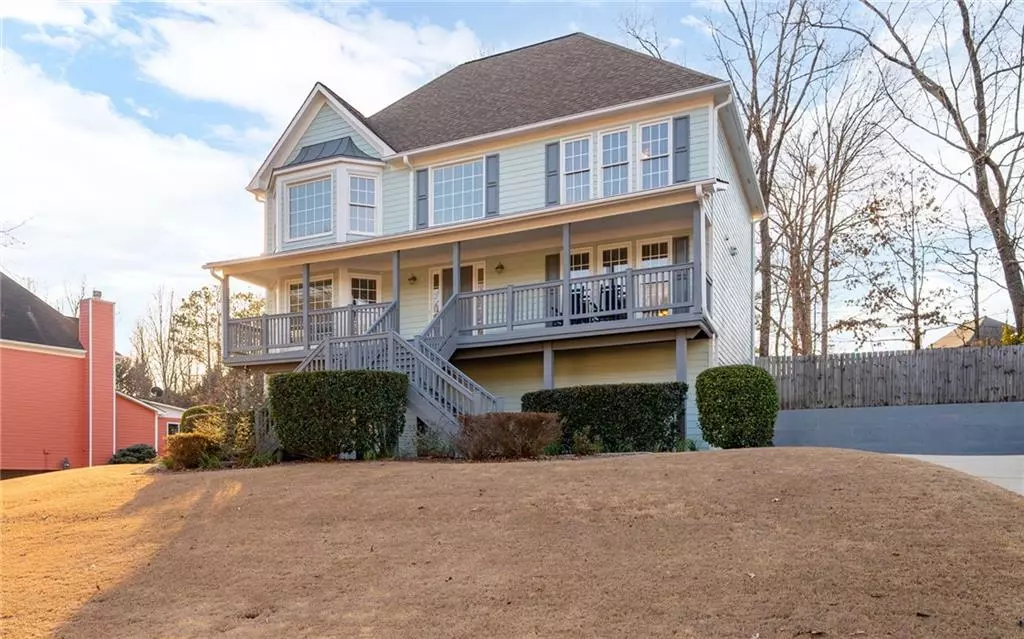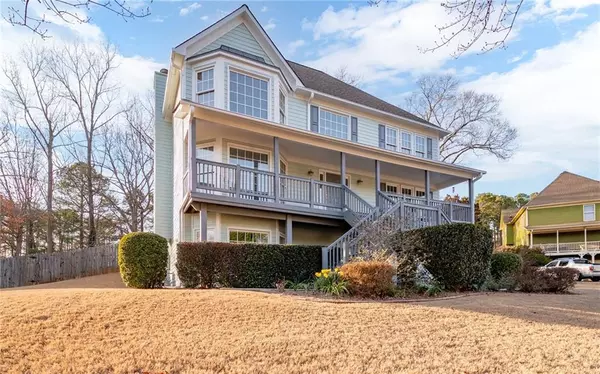$465,000
$465,000
For more information regarding the value of a property, please contact us for a free consultation.
4215 Wildflower Pond NW Acworth, GA 30101
4 Beds
3.5 Baths
3,093 SqFt
Key Details
Sold Price $465,000
Property Type Single Family Home
Sub Type Single Family Residence
Listing Status Sold
Purchase Type For Sale
Square Footage 3,093 sqft
Price per Sqft $150
Subdivision Laurel Cove
MLS Listing ID 7344513
Sold Date 04/19/24
Style Traditional
Bedrooms 4
Full Baths 3
Half Baths 1
Construction Status Resale
HOA Fees $250
HOA Y/N Yes
Originating Board First Multiple Listing Service
Year Built 1998
Annual Tax Amount $896
Tax Year 2022
Lot Size 0.400 Acres
Acres 0.4
Property Description
Welcome to your new home! Recently updated with fresh paint and carpet, this stunning two-story residence boasts a finished basement with 4 bedrooms and 3.5 bathrooms, there's plenty of space for the whole family. The main level features a generous family room with a double-sided fireplace to enjoy in both family room and kitchen, a separate dining area, an eat-in kitchen, separate dining with ample seating plus a formal living room. The kitchen is a chef's dream, showcasing beautiful gray cabinets, Stainless Steel appliances, quartz countertops with a stylish subway tile backsplash, and a breakfast bar overlooking fireside eat-in kitchen flooded with natural light. Hardwood floors and carpet grace the main level, leading to an oversized deck accessible from the kitchen, making outdoor entertaining a breeze. Upstairs, the spacious master bedroom boasts a charming single trey ceiling and a private attached space ideal for home office or nursery. The master bath is a haven of relaxation, offering his and her vanities with cultured marble countertops, a large separate shower, and a luxurious soaking tub. Two additional bedrooms upstairs share an updated guest bathroom. Venture downstairs to discover the basement, which serves as an office currently but would be a great space for an extra bedroom or guest suite complete with a full bathroom and separate entrance. Your furry friends or little ones will love the large, fenced backyard, perfect for outdoor activities with plenty of room for entertaining on the oversized back deck, or enjoy a peaceful night around the fire pit listening to the sound of water flowing from your very own custom water feature. Conveniently located close to schools, shopping, restaurants, and within minutes of 1-75.
Location
State GA
County Cobb
Lake Name None
Rooms
Bedroom Description Oversized Master,Sitting Room,Split Bedroom Plan
Other Rooms None
Basement Daylight, Exterior Entry, Finished, Finished Bath
Dining Room Seats 12+, Separate Dining Room
Interior
Interior Features Entrance Foyer, High Speed Internet, Walk-In Closet(s)
Heating Central, Natural Gas
Cooling Ceiling Fan(s), Central Air
Flooring Carpet, Ceramic Tile, Hardwood
Fireplaces Number 2
Fireplaces Type Double Sided, Factory Built, Family Room, Gas Log
Window Features Double Pane Windows
Appliance Dishwasher, Gas Cooktop, Gas Oven, Gas Range, Microwave
Laundry Laundry Room
Exterior
Exterior Feature Awning(s), Lighting, Rear Stairs
Parking Features Drive Under Main Level, Garage
Garage Spaces 2.0
Fence Back Yard, Wood
Pool None
Community Features Homeowners Assoc, Near Schools, Near Shopping
Utilities Available Cable Available, Electricity Available, Natural Gas Available, Sewer Available
Waterfront Description None
View Trees/Woods
Roof Type Composition
Street Surface Paved
Accessibility None
Handicap Access None
Porch Deck, Front Porch
Private Pool false
Building
Lot Description Back Yard
Story Two
Foundation Concrete Perimeter
Sewer Public Sewer
Water Public
Architectural Style Traditional
Level or Stories Two
Structure Type HardiPlank Type
New Construction No
Construction Status Resale
Schools
Elementary Schools Baker
Middle Schools Barber
High Schools North Cobb
Others
HOA Fee Include Maintenance Grounds
Senior Community no
Restrictions false
Tax ID 20005200520
Acceptable Financing Cash, Conventional, FHA, VA Loan
Listing Terms Cash, Conventional, FHA, VA Loan
Special Listing Condition None
Read Less
Want to know what your home might be worth? Contact us for a FREE valuation!

Our team is ready to help you sell your home for the highest possible price ASAP

Bought with Keller Williams Rlty, First Atlanta







