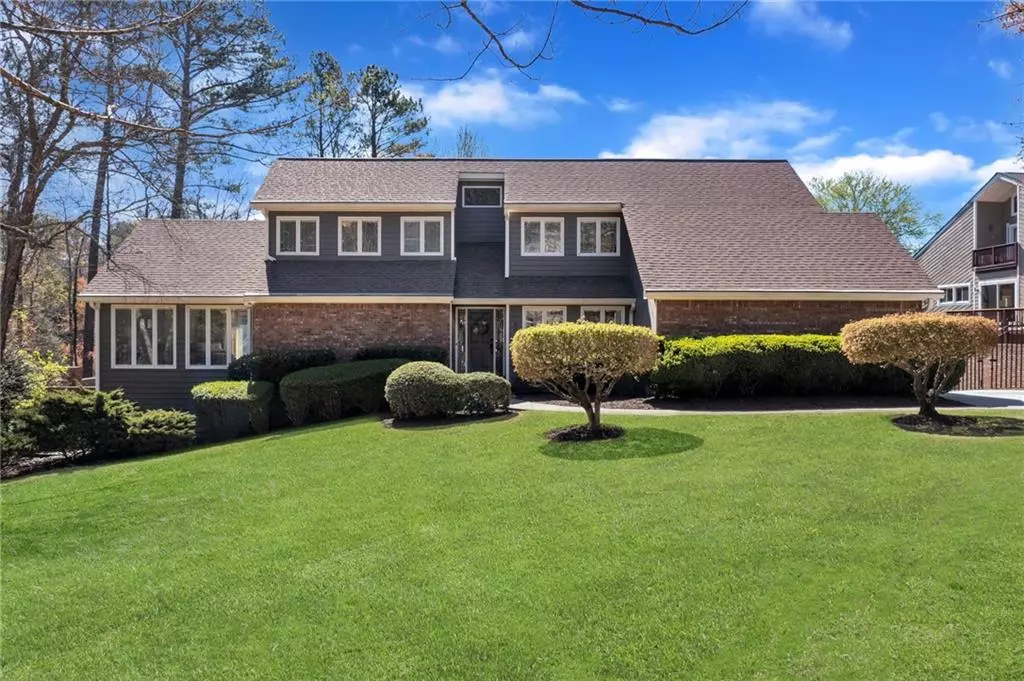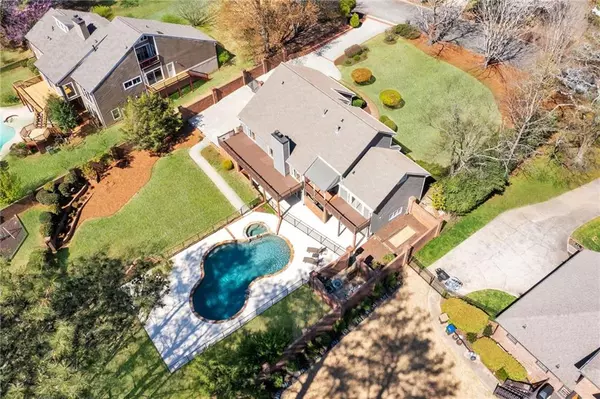$849,000
$849,000
For more information regarding the value of a property, please contact us for a free consultation.
5015 Willow Bluff DR Atlanta, GA 30350
5 Beds
4.5 Baths
4,508 SqFt
Key Details
Sold Price $849,000
Property Type Single Family Home
Sub Type Single Family Residence
Listing Status Sold
Purchase Type For Sale
Square Footage 4,508 sqft
Price per Sqft $188
Subdivision River Bluff
MLS Listing ID 7353959
Sold Date 04/19/24
Style A-Frame,Traditional,Other
Bedrooms 5
Full Baths 4
Half Baths 1
Construction Status Resale
HOA Y/N Yes
Originating Board First Multiple Listing Service
Year Built 1982
Annual Tax Amount $5,088
Tax Year 2023
Lot Size 0.623 Acres
Acres 0.6231
Property Description
Under Contract - Accepting Back Up Offers! Welcome to your private oasis in the very desirable River Bluff Community! This entertainer’s dream has it all! Nestled on .62 acres of a spacious brick fenced back yard featuring a gorgeous recently resurfaced pool with a preplumbed gas line to add a pool heater. With two deck spaces, an extensive concrete pool surround, and a large leveled yard, this home boasts ample outdoor space for entertainment. The first floor features a beautifully remodeled kitchen with Quartz countertops, plenty of sunlight coming through the entire home with a very large open family room, and an oversized first floor master bedroom with its own private deck to enjoy your morning coffee! The master bath was beautifully remodeled featuring a freestanding tub, marble countertops and retiled floor and shower. Upstairs are 3 more bedrooms, one of which has its own ensuite bathroom and the other two upstairs bedrooms share a jack and Jill bathroom. The finished walk out basement has so much room for customization as it features an in law suite, great for multigenerational family living. The basement features one bedroom and bathroom, a kitchenette and living room, a large bonus room and 2 additional finished rooms that can be customized for storage, home gym, play space, etc. HOA is optional. Schedule your private showing today!
Location
State GA
County Fulton
Lake Name None
Rooms
Bedroom Description In-Law Floorplan,Master on Main,Oversized Master
Other Rooms None
Basement Daylight, Exterior Entry, Finished, Interior Entry, Walk-Out Access
Main Level Bedrooms 1
Dining Room Great Room, Open Concept
Interior
Interior Features Double Vanity, Entrance Foyer, Walk-In Closet(s)
Heating Central, Natural Gas
Cooling Ceiling Fan(s), Central Air
Flooring Carpet, Ceramic Tile, Hardwood
Fireplaces Number 2
Fireplaces Type Basement, Family Room, Gas Starter
Window Features Double Pane Windows,Insulated Windows,Skylight(s)
Appliance Dishwasher, Dryer, Electric Range, Gas Water Heater, Microwave, Refrigerator, Washer
Laundry Main Level
Exterior
Exterior Feature Awning(s), Private Yard
Parking Features Garage, Garage Door Opener, Garage Faces Side, Kitchen Level, Level Driveway
Garage Spaces 2.0
Fence Back Yard, Brick, Privacy
Pool Fenced, In Ground
Community Features None
Utilities Available Cable Available, Electricity Available, Natural Gas Available, Sewer Available, Water Available
Waterfront Description None
View Pool, Other
Roof Type Shingle
Street Surface None
Accessibility Accessible Kitchen, Accessible Kitchen Appliances, Accessible Washer/Dryer
Handicap Access Accessible Kitchen, Accessible Kitchen Appliances, Accessible Washer/Dryer
Porch Deck
Private Pool false
Building
Lot Description Back Yard, Front Yard, Landscaped, Level, Private
Story Three Or More
Foundation None
Sewer Public Sewer
Water Public
Architectural Style A-Frame, Traditional, Other
Level or Stories Three Or More
Structure Type Brick Front,Wood Siding
New Construction No
Construction Status Resale
Schools
Elementary Schools Dunwoody Springs
Middle Schools Sandy Springs
High Schools North Springs
Others
HOA Fee Include Maintenance Structure
Senior Community no
Restrictions false
Tax ID 06 033600010225
Acceptable Financing Cash, Conventional, FHA, VA Loan, Other
Listing Terms Cash, Conventional, FHA, VA Loan, Other
Special Listing Condition None
Read Less
Want to know what your home might be worth? Contact us for a FREE valuation!

Our team is ready to help you sell your home for the highest possible price ASAP

Bought with Keller Williams Rlty Consultants







