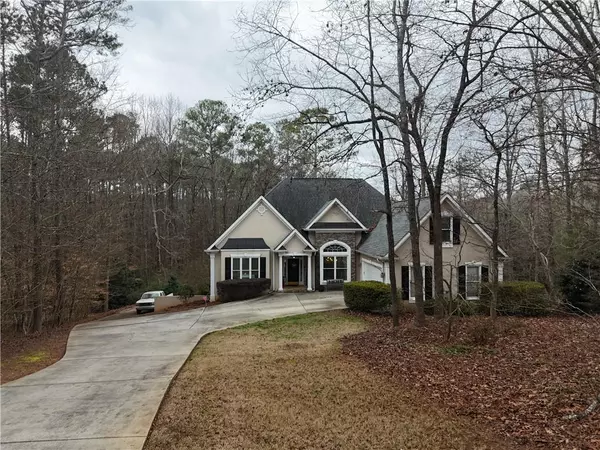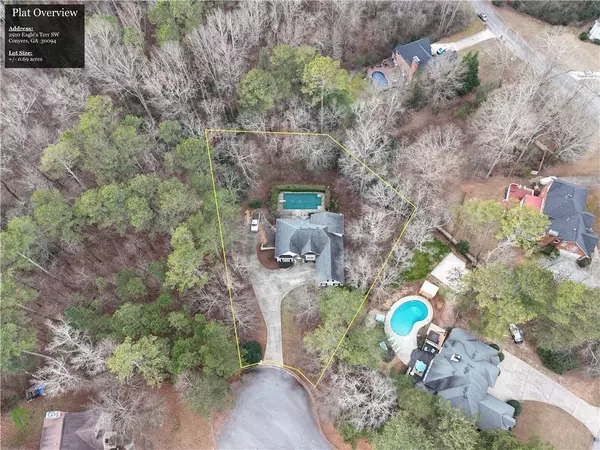$495,000
$495,000
For more information regarding the value of a property, please contact us for a free consultation.
2910 Eagles Terrace Conyers, GA 30094
5 Beds
3.5 Baths
3,845 SqFt
Key Details
Sold Price $495,000
Property Type Single Family Home
Sub Type Single Family Residence
Listing Status Sold
Purchase Type For Sale
Square Footage 3,845 sqft
Price per Sqft $128
Subdivision Eagles Ridge
MLS Listing ID 7316718
Sold Date 04/17/24
Style Traditional
Bedrooms 5
Full Baths 3
Half Baths 1
Construction Status Resale
HOA Y/N No
Originating Board First Multiple Listing Service
Year Built 1999
Annual Tax Amount $5,823
Tax Year 2022
Lot Size 0.690 Acres
Acres 0.69
Property Description
GREAT TIME FOR A PRICE CHANGE!! Welcome home to this unique custom built, one owner home! This spacious open floor plan has volume ceilings that crown the family living areas, the formal dining room is set off from the foyer and vaulted family room with stately columns. The open spacious family room has an inviting fireplace, the large gallery kitchen has a serving bar and a bay windowed breakfast area, for enjoying your morning coffee! This home offers custom wood blinds and crown molding throughout. A very rare and unique feature about this home is there are two primary bedrooms on the main level on opposite ends of the home which is ideal for in-law or roommate plan. NEEDING MORE STORAGE??? There is an abundance of space in the unfinished basement to do as your heart desires. Outback you can enjoy your private oasis with lovely decking and your 16x32 INGROUND, SALT WATER POOL. Perfect for entertaining your family and friends! NO HOA !!!!
$2500 lender credit using the preferred lender.
Location
State GA
County Rockdale
Lake Name None
Rooms
Bedroom Description Double Master Bedroom,In-Law Floorplan,Master on Main
Other Rooms None
Basement Boat Door, Daylight, Driveway Access, Exterior Entry, Interior Entry, Unfinished
Main Level Bedrooms 2
Dining Room Open Concept, Seats 12+
Interior
Interior Features Crown Molding, Double Vanity, Entrance Foyer 2 Story, High Ceilings 9 ft Main, High Ceilings 9 ft Upper, High Speed Internet, Tray Ceiling(s), Walk-In Closet(s)
Heating Central, Electric, Forced Air, Natural Gas
Cooling Ceiling Fan(s), Central Air
Flooring Carpet, Ceramic Tile, Hardwood
Fireplaces Number 1
Fireplaces Type Factory Built, Family Room
Window Features Bay Window(s)
Appliance Dishwasher, Electric Range, Microwave
Laundry In Basement
Exterior
Exterior Feature Lighting, Private Yard, Rear Stairs, Private Entrance
Parking Features Driveway, Garage
Garage Spaces 3.0
Fence Back Yard
Pool Fenced, In Ground, Salt Water, Private
Community Features None
Utilities Available Cable Available, Electricity Available, Natural Gas Available, Phone Available, Underground Utilities, Water Available
Waterfront Description None
View Other
Roof Type Composition
Street Surface Asphalt
Accessibility Accessible Doors
Handicap Access Accessible Doors
Porch Deck, Patio
Total Parking Spaces 2
Private Pool true
Building
Lot Description Back Yard, Cul-De-Sac, Level, Sloped, Wooded
Story Two
Foundation Concrete Perimeter
Sewer Septic Tank
Water Public
Architectural Style Traditional
Level or Stories Two
Structure Type Stone,Stucco
New Construction No
Construction Status Resale
Schools
Elementary Schools Sims
Middle Schools Edwards
High Schools Heritage - Rockdale
Others
Senior Community no
Restrictions false
Tax ID 030A010011
Special Listing Condition None
Read Less
Want to know what your home might be worth? Contact us for a FREE valuation!

Our team is ready to help you sell your home for the highest possible price ASAP

Bought with Sanders RE, LLC







