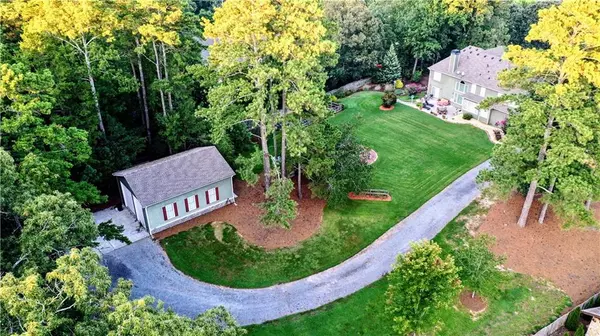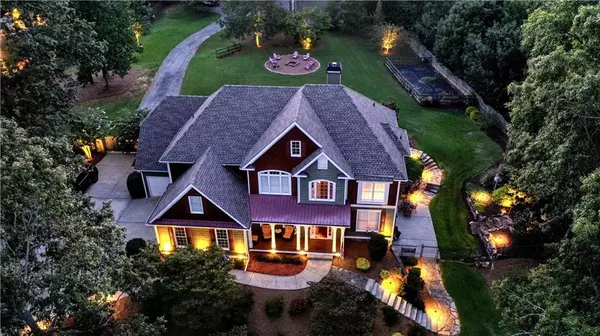$1,100,000
$1,150,000
4.3%For more information regarding the value of a property, please contact us for a free consultation.
404 Billings Farm DR Canton, GA 30115
5 Beds
4.5 Baths
5,647 SqFt
Key Details
Sold Price $1,100,000
Property Type Single Family Home
Sub Type Single Family Residence
Listing Status Sold
Purchase Type For Sale
Square Footage 5,647 sqft
Price per Sqft $194
Subdivision Billings Farm
MLS Listing ID 7344740
Sold Date 03/29/24
Style Traditional
Bedrooms 5
Full Baths 4
Half Baths 1
Construction Status Resale
HOA Fees $300
HOA Y/N No
Originating Board First Multiple Listing Service
Year Built 2000
Annual Tax Amount $5,909
Tax Year 2022
Lot Size 2.020 Acres
Acres 2.02
Property Description
Traditional Elegance and Detached Workshop Paradise Unite: Your Dream Lifestyle Awaits! Location is the best kept secret in Cherokee County.
Step into a world of timeless charm and traditional luxury with this exceptional estate-style home. Situated within an exclusive enclave of just 11 homes on a sprawling 2-acre haven, with close proximity to shopping, dining, and nestled within an award-winning school district, this property offers a lifestyle of convenience and prestige. This is the perfect home for an entrepreneur/ work from home, or hobbyist! A true gem awaits in the form of a detached 30x40 workshop, complementing the 3-car attached garage and the expansive fenced yard with endless possibilities, including the potential for your very own pool oasis.
Upon entry through the 2-story foyer, a sense of sophistication and comfort embraces you. The 2-story living room creates an open, inviting atmosphere, setting the stage for the open floor plan that seamlessly connects to the updated kitchen boasting granite and quartz countertops, adorned with elegant tile floors.
Elevating the experience; With one bedroom conveniently located on the main floor, and the remaining bedrooms situated upstairs, privacy and individual space are guaranteed. The master suite is a retreat of its own, featuring a sitting room and an ensuite that speaks of luxury.
Venture downstairs to discover a fully finished walkout basement, customized for both productivity and entertainment. An expansive office, space for a pool table, a stylish bar area, and a theater room promise endless leisure possibilities or the potential in-law suite.
The allure extends outdoors, where meticulously landscaped grounds feature an array of low voltage lighting, irrigation system; with an assortment of splendid trees, including pear, apple, blueberry, blackberry, and raspberry bushes. Not to be overlooked, the large garden area invites you to embrace a farm-to-table lifestyle, cultivating your own organic produce.
Beyond your dreams, the property presents the ultimate workshop – a detached 30x40 building complete with spray foam insulation and climate controlled, 14.6’ ceilings and 13’ tall garage doors, with a 50-amp outdoor circuit for the RV; perfect for pursuing your passions, hobbies, or business endeavors, with ample outdoor additional parking for recreational vehicles and trailers.
Your opportunity to experience this unparalleled blend of craftsmanship and lifestyle is here. Schedule your private tour today and open the door to your extraordinary new chapter!
Location
State GA
County Cherokee
Lake Name None
Rooms
Bedroom Description Oversized Master,Sitting Room,Split Bedroom Plan
Other Rooms RV/Boat Storage, Workshop
Basement Daylight, Exterior Entry, Finished, Finished Bath, Full, Walk-Out Access
Main Level Bedrooms 1
Dining Room Open Concept, Separate Dining Room
Interior
Interior Features Crown Molding, Disappearing Attic Stairs, Entrance Foyer 2 Story, High Ceilings 9 ft Lower, High Speed Internet, Tray Ceiling(s), Walk-In Closet(s), Wet Bar
Heating Central, Electric, Natural Gas
Cooling Ceiling Fan(s), Central Air, Humidity Control, Multi Units
Flooring Carpet, Ceramic Tile, Hardwood
Fireplaces Number 1
Fireplaces Type Family Room, Gas Log, Gas Starter
Window Features Double Pane Windows,Insulated Windows,Window Treatments
Appliance Dishwasher, Disposal, Gas Cooktop, Gas Water Heater, Microwave, Range Hood, Refrigerator, Self Cleaning Oven
Laundry Laundry Room
Exterior
Exterior Feature Garden, Private Yard, Storage
Parking Features Attached, Detached, Driveway, Garage, Garage Door Opener, Garage Faces Side, RV Access/Parking
Garage Spaces 3.0
Fence Back Yard
Pool None
Community Features None
Utilities Available Cable Available, Electricity Available, Natural Gas Available, Phone Available, Underground Utilities, Water Available
Waterfront Description None
View Trees/Woods, Other
Roof Type Composition,Metal
Street Surface Asphalt
Accessibility None
Handicap Access None
Porch Front Porch, Patio, Side Porch
Total Parking Spaces 7
Private Pool false
Building
Lot Description Back Yard, Cul-De-Sac, Flag Lot, Landscaped, Sprinklers In Front, Sprinklers In Rear
Story Two
Foundation Concrete Perimeter
Sewer Septic Tank
Water Public
Architectural Style Traditional
Level or Stories Two
Structure Type Cement Siding,Stone,Wood Siding
New Construction No
Construction Status Resale
Schools
Elementary Schools Holly Springs - Cherokee
Middle Schools Dean Rusk
High Schools Sequoyah
Others
Senior Community no
Restrictions false
Tax ID 15N20 506 L
Special Listing Condition None
Read Less
Want to know what your home might be worth? Contact us for a FREE valuation!

Our team is ready to help you sell your home for the highest possible price ASAP

Bought with Atlanta Communities







