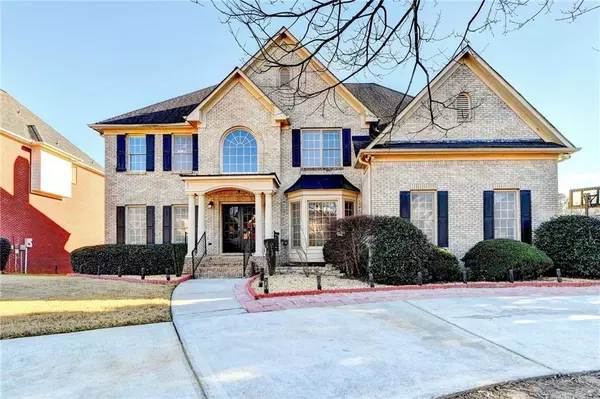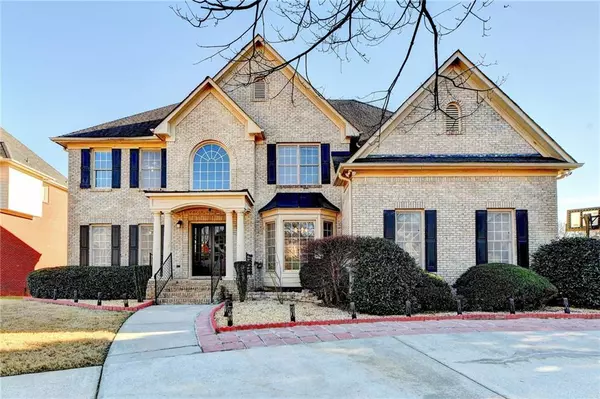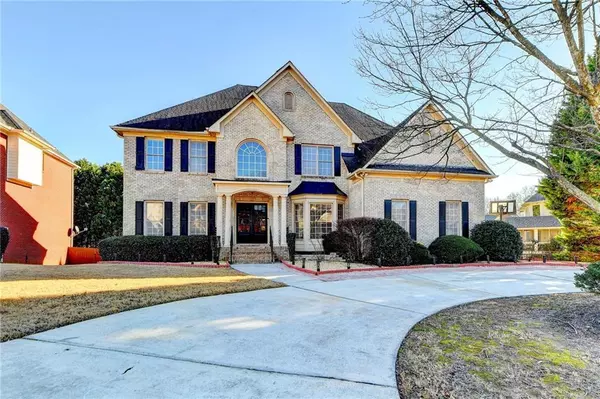$797,000
$820,000
2.8%For more information regarding the value of a property, please contact us for a free consultation.
1260 Cresthaven LN Lawrenceville, GA 30043
5 Beds
4 Baths
5,379 SqFt
Key Details
Sold Price $797,000
Property Type Single Family Home
Sub Type Single Family Residence
Listing Status Sold
Purchase Type For Sale
Square Footage 5,379 sqft
Price per Sqft $148
Subdivision Summit At Huntcrest
MLS Listing ID 7317019
Sold Date 03/20/24
Style Contemporary/Modern
Bedrooms 5
Full Baths 4
Construction Status Resale
HOA Fees $800
HOA Y/N Yes
Originating Board First Multiple Listing Service
Year Built 2003
Annual Tax Amount $6,699
Tax Year 2023
Lot Size 0.300 Acres
Acres 0.3
Property Description
You won’t want to miss calling this your new home ! This is fully remodeled 5-bed ,3-bath home with fully finished basement! Spanning approximately 5400 sq.ft in the coveted Peachtree Ridge Community. Nestled 3 brick sided home on circular driveway offers a great curb appeal . As you walk through the grand double doors , you will be greeted by the two story foyer that will lead you to the living room with high ceilings and wall of windows with abundant natural light . The open concept layout of the living room , dining area , kitchen make it easy to entertain guests. Living room overlooks a gourmet kitchen with island and walk in pantry and a deck perfect entertainer’s dream . An office and a spacious en-suite guest bedroom that provides privacy and comfort for guests completes main level .The second level boasts an enormous primary suite with sitting area that is sure to impress. The spa-like bathroom features a double vanity with walk in shower and a soaking tub .A walking closet provides ample space for clothing and accessories, making it easy to stay organized. The 3 additional bedrooms provide privacy and comfort for family members or guests. The large terrace level features gym room , pool table , home theater and ample space creating an inviting ambiance and a perfect place to relax or host guests .Basement has unfinished Bathroom and large storage area. One of the prime location close to Sugarloaf Mills , I-85 hwy, Peachtree Ridge school . This home is truly one -of -a-kind and not to be missed . Come visit the home you have been waiting for !Property is sold 'As Is '
Location
State GA
County Gwinnett
Lake Name None
Rooms
Bedroom Description Other
Other Rooms None
Basement Bath/Stubbed, Daylight, Exterior Entry, Finished, Full
Main Level Bedrooms 1
Dining Room Seats 12+, Separate Dining Room
Interior
Interior Features Double Vanity, Entrance Foyer, Entrance Foyer 2 Story, High Ceilings 10 ft Main, His and Hers Closets, Smart Home, Sound System, Walk-In Closet(s)
Heating Forced Air
Cooling Ceiling Fan(s)
Flooring Ceramic Tile, Laminate
Fireplaces Number 1
Fireplaces Type Electric
Window Features Insulated Windows
Appliance Dishwasher, Disposal, Double Oven, Gas Cooktop, Gas Water Heater, Microwave, Refrigerator
Laundry Laundry Room, Main Level
Exterior
Exterior Feature Private Yard
Parking Features Garage, Level Driveway, Parking Lot
Garage Spaces 2.0
Fence None
Pool None
Community Features Homeowners Assoc, Sidewalks, Street Lights, Tennis Court(s)
Utilities Available Underground Utilities
Waterfront Description None
View Other
Roof Type Shingle
Street Surface Concrete
Accessibility None
Handicap Access None
Porch Deck, Patio
Private Pool false
Building
Lot Description Level, Private
Story Two
Foundation Brick/Mortar
Sewer Public Sewer
Water Public
Architectural Style Contemporary/Modern
Level or Stories Two
Structure Type Brick 3 Sides
New Construction No
Construction Status Resale
Schools
Elementary Schools Jackson - Gwinnett
Middle Schools Northbrook
High Schools Peachtree Ridge
Others
HOA Fee Include Swim,Tennis
Senior Community no
Restrictions false
Tax ID R7113 249
Special Listing Condition None
Read Less
Want to know what your home might be worth? Contact us for a FREE valuation!

Our team is ready to help you sell your home for the highest possible price ASAP

Bought with Satyas Realty, LLC







